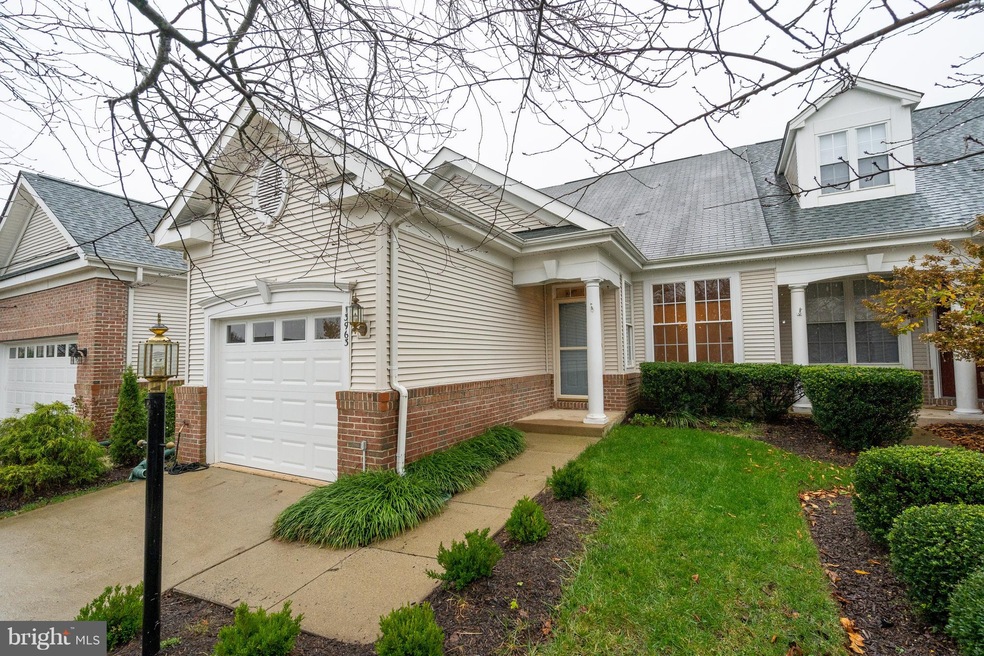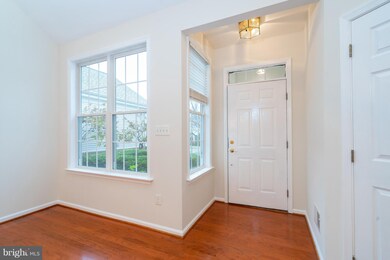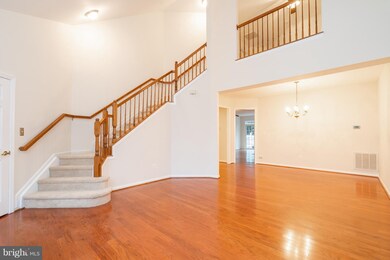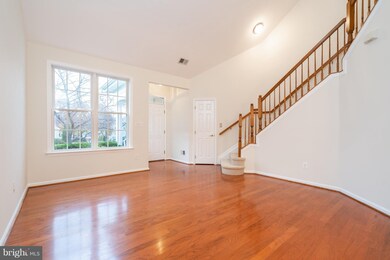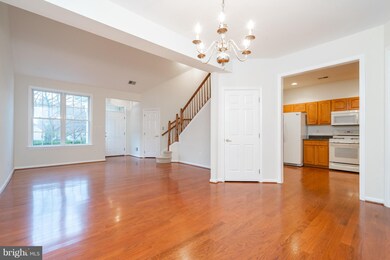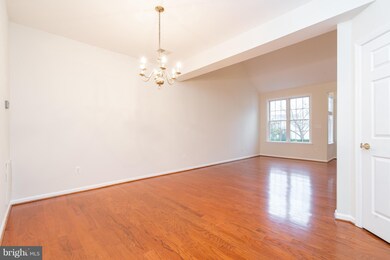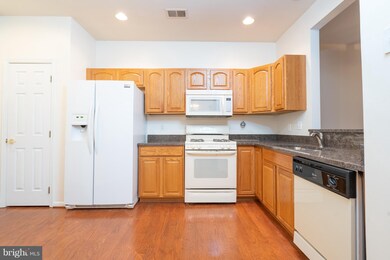
13963 Chelmsford Dr Gainesville, VA 20155
Heritage Hunt NeighborhoodEstimated Value: $541,000 - $566,000
Highlights
- Fitness Center
- Gated Community
- Colonial Architecture
- Senior Living
- Open Floorplan
- Clubhouse
About This Home
As of May 20192 LVL HOME IN HERITAGE HUNT* 55+ GATED COMMUNITY AMENITIES INCLUDE TENNIS,POOL,GOLF & MORE*UPDATED CARPET*SEPARATE LIVING RM & DINING RM* *MASTER BR W/WALK-IN-CLOSET & FULL BATH*GAS FP W/DENTIL ACCENTED MANTLE*SPACIOUS LOFT*AMPLE STORAGE*GARAGE* CUSTOM BRICK PATIO*FENCED IN REAR YARD*EASY ACCESS TO I-66,RT29&HEATHCOATE BLVD. ALL NEW PAINT, NEW CARPET, NEW FLOORING
Last Agent to Sell the Property
Pearson Smith Realty, LLC License #0225063797 Listed on: 11/11/2018

Townhouse Details
Home Type
- Townhome
Est. Annual Taxes
- $3,798
Year Built
- Built in 2001
Lot Details
- 2,879 Sq Ft Lot
- Back Yard Fenced
HOA Fees
- $295 Monthly HOA Fees
Parking
- 1 Car Attached Garage
- 1 Open Parking Space
- Front Facing Garage
- Garage Door Opener
- Off-Street Parking
Home Design
- Colonial Architecture
- Vinyl Siding
Interior Spaces
- 2,113 Sq Ft Home
- Property has 2 Levels
- Open Floorplan
- Vaulted Ceiling
- Recessed Lighting
- Fireplace Mantel
- Bay Window
- Sliding Doors
- Entrance Foyer
- Family Room Off Kitchen
- Living Room
- Dining Room
- Loft
- Storage Room
- Attic
Kitchen
- Gas Oven or Range
- Microwave
- Ice Maker
- Dishwasher
- Upgraded Countertops
- Disposal
Bedrooms and Bathrooms
- En-Suite Primary Bedroom
- En-Suite Bathroom
Laundry
- Laundry Room
- Dryer
- Washer
Schools
- Bull Run Middle School
Utilities
- Forced Air Heating and Cooling System
- Electric Water Heater
Additional Features
- Grab Bars
- Patio
Listing and Financial Details
- Tax Lot 41
- Assessor Parcel Number 212292
Community Details
Overview
- Senior Living
- Association fees include management, insurance, snow removal, pool(s), reserve funds, trash, security gate, standard phone service
- Senior Community | Residents must be 55 or older
- Heritage Hunt Community
- Heritage Hunt Subdivision
- The community has rules related to covenants
Amenities
- Clubhouse
- Community Center
- Community Dining Room
Recreation
- Golf Course Membership Available
- Tennis Courts
- Fitness Center
- Community Indoor Pool
- Jogging Path
Pet Policy
- Pets Allowed
Security
- Gated Community
Ownership History
Purchase Details
Home Financials for this Owner
Home Financials are based on the most recent Mortgage that was taken out on this home.Purchase Details
Home Financials for this Owner
Home Financials are based on the most recent Mortgage that was taken out on this home.Purchase Details
Home Financials for this Owner
Home Financials are based on the most recent Mortgage that was taken out on this home.Similar Homes in Gainesville, VA
Home Values in the Area
Average Home Value in this Area
Purchase History
| Date | Buyer | Sale Price | Title Company |
|---|---|---|---|
| Ostrander Barbara L | $350,000 | All American Title & Escr Co | |
| Fowlkes John W | $280,000 | Shamrock Title | |
| Irvin Rebecca H | $212,583 | -- |
Mortgage History
| Date | Status | Borrower | Loan Amount |
|---|---|---|---|
| Open | Ostrander Barbara L | $525,000 | |
| Previous Owner | Fowlkes John | $151,500 | |
| Previous Owner | Fowlkes John W | $150,000 | |
| Previous Owner | Irvin Rebecca H | $193,600 | |
| Previous Owner | Irvin Rebecca H | $20,000 | |
| Previous Owner | Irvin Rebecca H | $184,530 |
Property History
| Date | Event | Price | Change | Sq Ft Price |
|---|---|---|---|---|
| 05/30/2019 05/30/19 | Sold | $350,000 | 0.0% | $166 / Sq Ft |
| 02/07/2019 02/07/19 | Pending | -- | -- | -- |
| 01/04/2019 01/04/19 | For Sale | $350,000 | 0.0% | $166 / Sq Ft |
| 12/28/2018 12/28/18 | Pending | -- | -- | -- |
| 11/11/2018 11/11/18 | For Sale | $350,000 | -- | $166 / Sq Ft |
Tax History Compared to Growth
Tax History
| Year | Tax Paid | Tax Assessment Tax Assessment Total Assessment is a certain percentage of the fair market value that is determined by local assessors to be the total taxable value of land and additions on the property. | Land | Improvement |
|---|---|---|---|---|
| 2024 | $4,312 | $433,600 | $118,600 | $315,000 |
| 2023 | $4,379 | $420,900 | $113,600 | $307,300 |
| 2022 | $4,397 | $397,000 | $105,700 | $291,300 |
| 2021 | $4,487 | $367,000 | $96,600 | $270,400 |
| 2020 | $5,244 | $338,300 | $92,000 | $246,300 |
| 2019 | $5,033 | $324,700 | $90,500 | $234,200 |
| 2018 | $3,706 | $306,900 | $86,000 | $220,900 |
| 2017 | $3,686 | $297,800 | $83,600 | $214,200 |
| 2016 | $3,578 | $291,700 | $89,700 | $202,000 |
| 2015 | $3,421 | $301,400 | $84,700 | $216,700 |
| 2014 | $3,421 | $272,600 | $74,900 | $197,700 |
Agents Affiliated with this Home
-
Bob Scherbarth

Seller's Agent in 2019
Bob Scherbarth
Pearson Smith Realty, LLC
(703) 477-1043
15 Total Sales
-
Leslie Carter

Buyer's Agent in 2019
Leslie Carter
Carter Real Estate, Inc.
(703) 587-4575
89 Total Sales
Map
Source: Bright MLS
MLS Number: VAPW101232
APN: 7398-70-0907
- 6709 Whirlaway Ct
- 13890 Chelmsford Dr Unit 313
- 14064 Breeders Cup Dr
- 13891 Chelmsford Dr Unit 201
- 6805 Tred Avon Place
- 6769 Arthur Hills Dr
- 13882 Cinch Ln
- 6828 Tred Avon Place
- 13853 Crabtree Way
- 6848 Tred Avon Place
- 6733 Emmanuel Ct
- 14109 Snickersville Dr
- 6780 Hollow Glen Ct
- 14036 Cannondale Way
- 14184 Haro Trail
- 14128 Snickersville Dr
- 7007 Trek Way
- 14123 Haro Trail
- 14282 Newbern Loop
- 6916 Tred Avon Place
- 13963 Chelmsford Dr
- 13965 Chelmsford Dr
- 13961 Chelmsford Dr
- 13967 Chelmsford Dr
- 13959 Chelmsford Dr
- 13957 Chelmsford Dr
- 13969 Chelmsford Dr
- 13955 Chelmsford Dr
- 13974 Chelmsford Dr
- 13978 Breeders Cup Dr
- 13974 Breeders Cup Dr
- 13976 Chelmsford Dr
- 13973 Chelmsford Dr
- 6572 Bullen Bluff Terrace
- 13970 Breeders Cup Dr
- 13951 Chelmsford Dr
- 6570 Bullen Bluff Terrace
- 13978 Chelmsford Dr
- 13949 Chelmsford Dr
- 6568 Bullen Bluff Terrace
