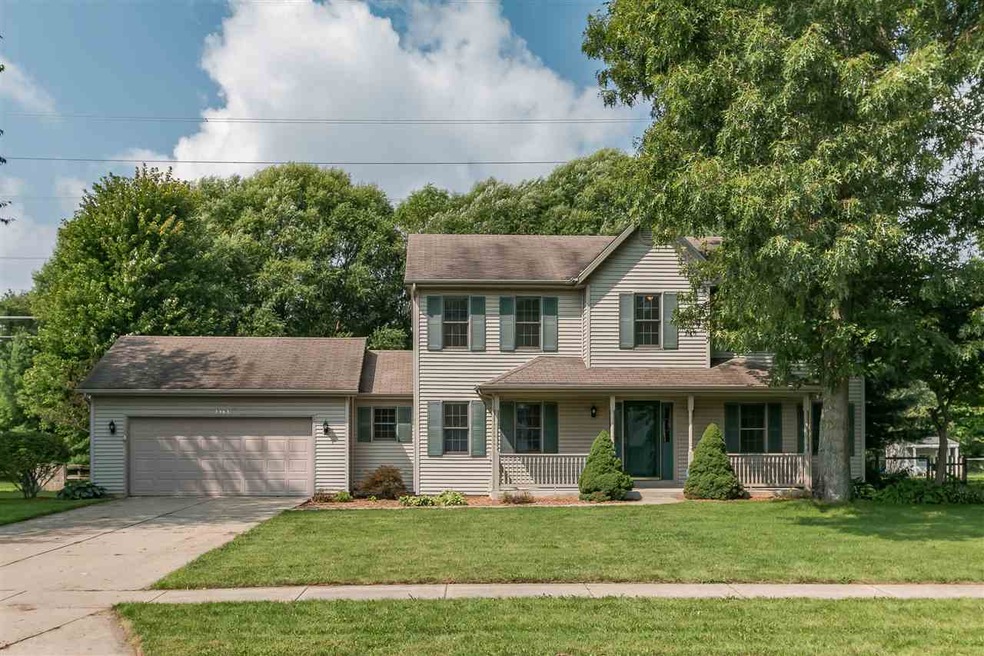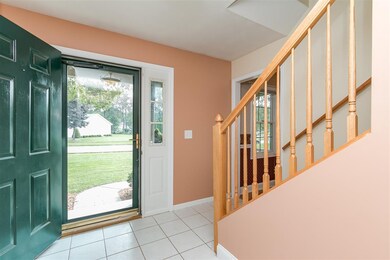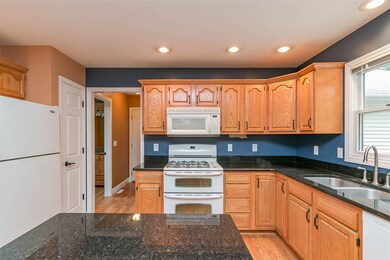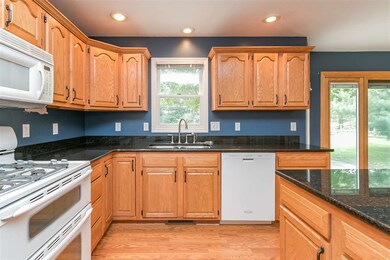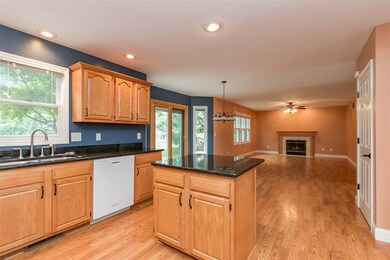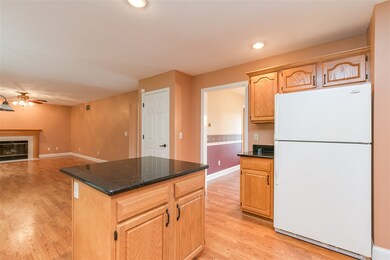
13963 Lexington Cir N Granger, IN 46530
Granger NeighborhoodHighlights
- Wooded Lot
- 2 Car Attached Garage
- Gas Log Fireplace
- Northpoint Elementary School Rated A
- Forced Air Heating and Cooling System
About This Home
As of October 2018This area is so private and has very little traffic - you will love the large cul-de-sac and the fenced wooded rear yard. The office is tucked off the foyer for quiet at home work. The formal dining is to the left of the foyer. The kitchen/family room is one large area - enjoy the fireplace while preparing a meal. Off the kitchen dining area is a large stamped concrete patio. The half bath and laundry are convenient off the garage and note the 22 x 22 heated workshop. Anyone who wants to do home projects will love this space. Upstairs are four generous bedrooms and two full baths. Master is large with ensuite and walk in closet. The other bedrooms share an updated hall bath. The lower level has all new carpet, bar, huge craft room, family room and a third room. There is also storage with built-in shelving. Come see this lovely home today and you will want to stay.
Home Details
Home Type
- Single Family
Est. Annual Taxes
- $1,640
Year Built
- Built in 1998
Lot Details
- 0.42 Acre Lot
- Lot Dimensions are 105 x 173
- Wooded Lot
HOA Fees
- $13 Monthly HOA Fees
Parking
- 2 Car Attached Garage
Home Design
- Vinyl Construction Material
Interior Spaces
- 2-Story Property
- Gas Log Fireplace
- Finished Basement
Bedrooms and Bathrooms
- 4 Bedrooms
Utilities
- Forced Air Heating and Cooling System
- Heating System Uses Gas
- Private Company Owned Well
- Well
- Septic System
Listing and Financial Details
- Assessor Parcel Number 71-04-12-351-006.000-011
Ownership History
Purchase Details
Home Financials for this Owner
Home Financials are based on the most recent Mortgage that was taken out on this home.Purchase Details
Home Financials for this Owner
Home Financials are based on the most recent Mortgage that was taken out on this home.Purchase Details
Home Financials for this Owner
Home Financials are based on the most recent Mortgage that was taken out on this home.Purchase Details
Home Financials for this Owner
Home Financials are based on the most recent Mortgage that was taken out on this home.Similar Homes in Granger, IN
Home Values in the Area
Average Home Value in this Area
Purchase History
| Date | Type | Sale Price | Title Company |
|---|---|---|---|
| Warranty Deed | -- | None Available | |
| Warranty Deed | -- | Fidelity National Title | |
| Warranty Deed | -- | Fidelity National Title | |
| Warranty Deed | -- | Meridian Title Corp |
Mortgage History
| Date | Status | Loan Amount | Loan Type |
|---|---|---|---|
| Open | $230,000 | New Conventional | |
| Closed | $237,500 | New Conventional | |
| Closed | $237,500 | New Conventional | |
| Closed | $237,500 | New Conventional | |
| Closed | $237,500 | New Conventional | |
| Previous Owner | $235,653 | New Conventional | |
| Previous Owner | $169,500 | New Conventional | |
| Previous Owner | $164,000 | Purchase Money Mortgage |
Property History
| Date | Event | Price | Change | Sq Ft Price |
|---|---|---|---|---|
| 10/22/2018 10/22/18 | Sold | $250,000 | -3.7% | $84 / Sq Ft |
| 09/30/2018 09/30/18 | Pending | -- | -- | -- |
| 09/19/2018 09/19/18 | Price Changed | $259,500 | -1.9% | $87 / Sq Ft |
| 09/07/2018 09/07/18 | For Sale | $264,500 | +10.2% | $89 / Sq Ft |
| 04/24/2017 04/24/17 | Sold | $240,000 | +0.6% | $81 / Sq Ft |
| 03/24/2017 03/24/17 | Pending | -- | -- | -- |
| 03/17/2017 03/17/17 | For Sale | $238,500 | +2.4% | $80 / Sq Ft |
| 10/07/2015 10/07/15 | Sold | $233,000 | -0.9% | $59 / Sq Ft |
| 09/03/2015 09/03/15 | Pending | -- | -- | -- |
| 09/01/2015 09/01/15 | For Sale | $235,000 | -- | $59 / Sq Ft |
Tax History Compared to Growth
Tax History
| Year | Tax Paid | Tax Assessment Tax Assessment Total Assessment is a certain percentage of the fair market value that is determined by local assessors to be the total taxable value of land and additions on the property. | Land | Improvement |
|---|---|---|---|---|
| 2024 | $3,630 | $406,900 | $85,500 | $321,400 |
| 2023 | $3,582 | $411,200 | $85,500 | $325,700 |
| 2022 | $3,746 | $388,300 | $85,500 | $302,800 |
| 2021 | $3,397 | $336,200 | $61,100 | $275,100 |
| 2020 | $3,025 | $305,100 | $55,400 | $249,700 |
| 2019 | $2,009 | $217,200 | $20,900 | $196,300 |
| 2018 | $1,511 | $172,100 | $20,900 | $151,200 |
| 2017 | $1,519 | $172,000 | $20,900 | $151,100 |
| 2016 | $1,556 | $173,900 | $20,900 | $153,000 |
| 2014 | $3,697 | $175,400 | $20,900 | $154,500 |
Agents Affiliated with this Home
-

Seller's Agent in 2018
Stephanie Larimore
RE/MAX
(206) 619-1996
10 in this area
113 Total Sales
-

Buyer's Agent in 2018
Rachel Prillwitz
Weichert Rltrs-J.Dunfee&Assoc.
(574) 261-5736
23 in this area
117 Total Sales
-

Seller's Agent in 2017
Deborah Crowder
At Home Realty Group
(574) 514-7650
19 in this area
121 Total Sales
-

Buyer's Agent in 2017
Diane Bennett
Inspired Homes Indiana
(574) 968-4236
11 in this area
53 Total Sales
-

Seller's Agent in 2015
Marsha Lambright
RE/MAX
(574) 532-9874
12 in this area
36 Total Sales
Map
Source: Indiana Regional MLS
MLS Number: 201542020
APN: 71-04-12-351-006.000-011
- 50590 Hollybrook Dr
- 50980 Taddington Ct
- 50642 Brookhaven Dr
- 13691 Wood Flower Ct
- 14384 Taddington Dr
- 13371 Kingsfield Ct
- 14197 Avery Point
- 51405 Elm Rd
- 13652 Ravenwood Dr
- 50661 Hedgewood Ct
- 14576 Old Farm Rd
- 51094 Cherry Rd
- 13206 Adams Rd
- 50933 Sharpstone Ct
- 30217 Stratford Ct
- 14030 Kline Shores Lot 29 Dr Unit 29
- 51601 Salem Meadows Dr
- 14170 Kline Shores Lot 23 Dr Unit 23
- 14066 Kline Shores Lot 27 Dr Unit 27
- 51555 Caledonian Dr
