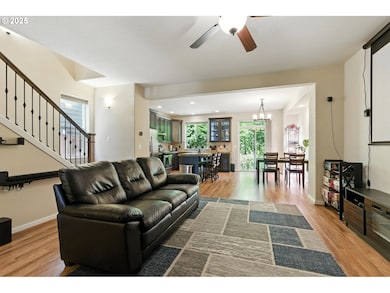Enjoy peaceful living in this beautifully maintained end-unit townhome overlooking a tranquil pond and serene treed backdrop. A charming front porch with stone-wrapped pillars offers a warm welcome and hints at the comfort within. The thoughtfully designed floor plan begins with a defined entry that flows seamlessly into a bright, open-concept main level—perfect for hosting friends or quiet evenings at home. The spacious kitchen features granite tile countertops, stainless steel appliances, a gas range, pantry, and an inviting island perfect for casual dining. Glass sliders off the dining area lead to a private, low-maintenance backyard, offering effortless indoor-outdoor living. Upstairs, the generous primary suite is a true retreat, complete with a coved ceiling, walk-in closet, and an oversized ensuite bath. High ceilings and expansive windows invite natural light throughout, while practical touches like an upstairs laundry room, storage solutions to tuck away everyday supplies, and an attached garage make daily life that much easier. Recent updates include new laminate flooring and carpet in 2022, and fresh exterior paint in 2024. Conveniently located about a mile from Oregon City High School, Clackamas Community College, parks, and shopping — this is the one you’ve been waiting for!Discover the comfort and convenience of this exceptional townhome - schedule a tour today.







