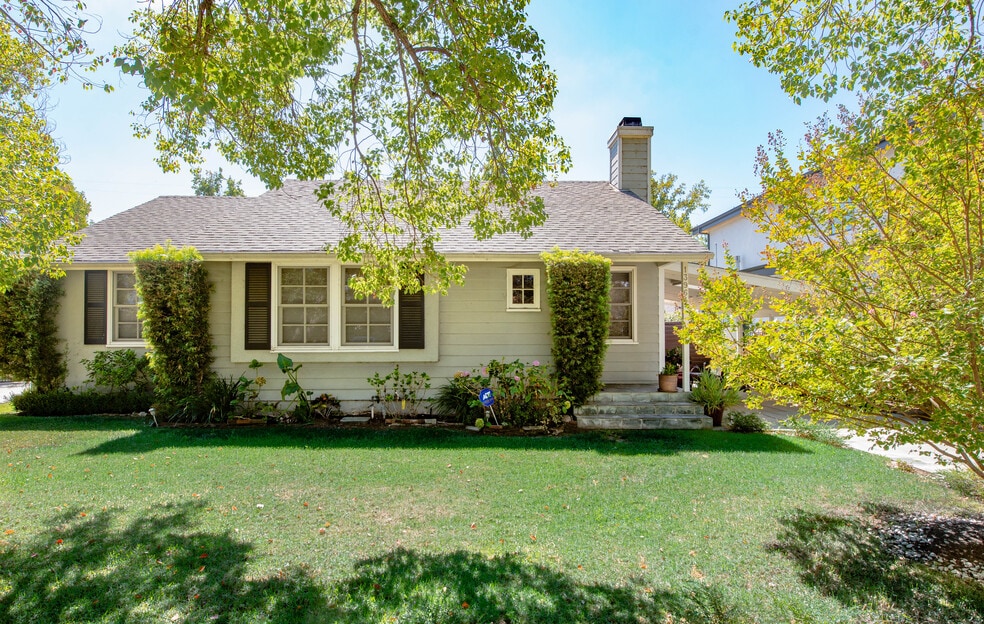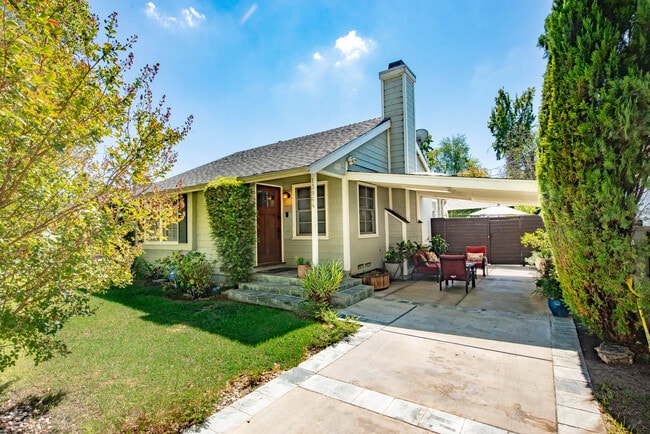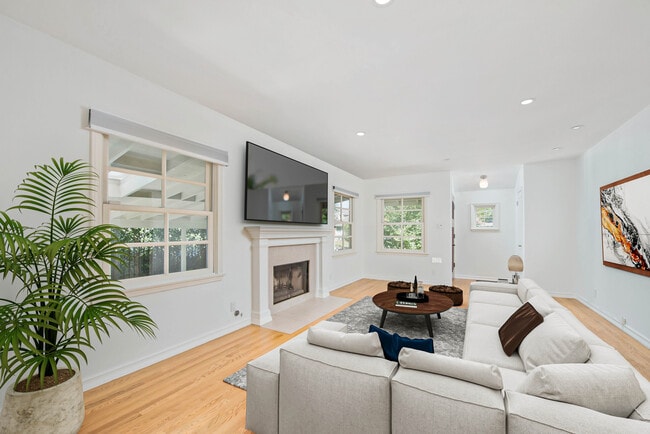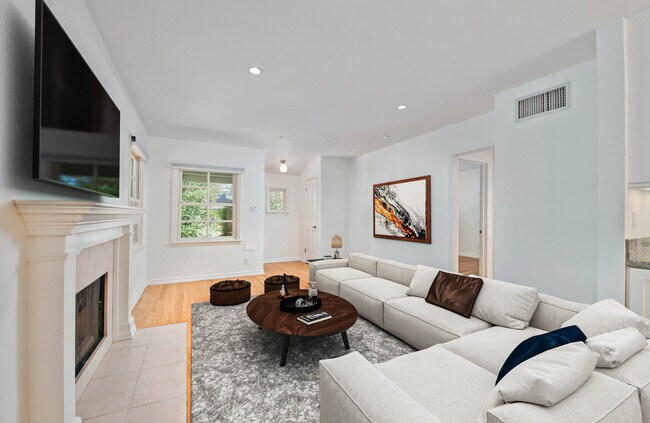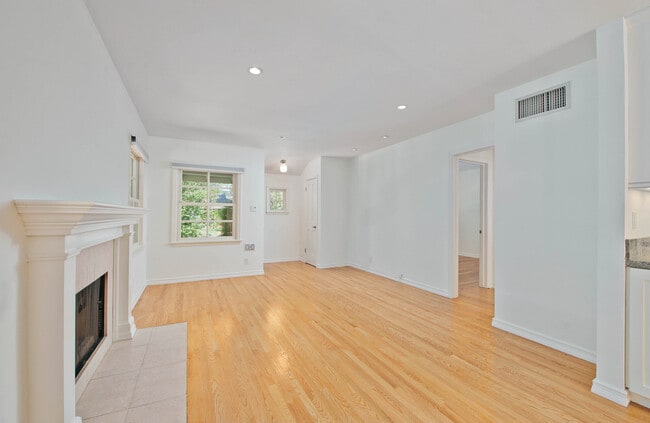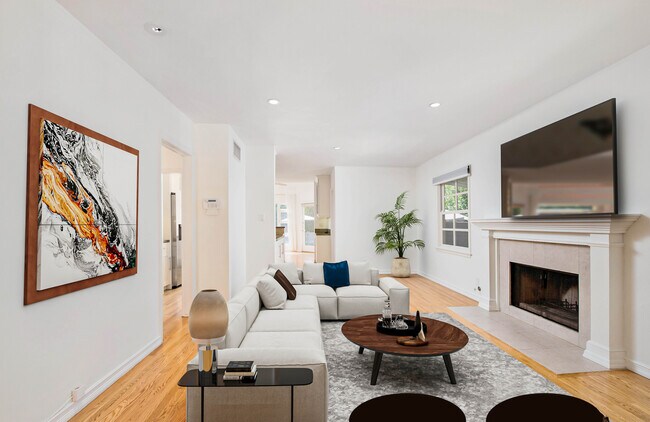13964 Peach Grove St Sherman Oaks, CA 91423
About This Home
Nestled on a charming tree-lined street in the highly desirable Fashion Square neighborhood, this beautifully updated residence offers a rare blend of character, functionality, and resort-style living. The property features a 3-bedroom, 2-bath main house (1592 sq/ft) PLUS a detached casitas/ studio/rec room (approx. 500 sq/ft making total sqft apprx 2092sq/ft) with its own bath, perfect for guests, a home office, or creative space. Step inside to discover a light-filled open floor plan enhanced by brand new interior paint, gleaming wood floors, abundant windows, recessed lighting, and a cozy fireplace. The impressive remodeled kitchen boasts custom cabinetry, granite counters, stainless steel appliances, and a breakfast bar, seamlessly connecting to the vaulted-ceiling dining area with serene views of the pool. An oversized walk-in pantry sits conveniently adjacent in the laundry room. The spacious primary suite is a true retreat, complete with both a wardrobe and walk-in closet, vaulted ceilings, sitting area, and a luxurious bath featuring granite counters, a jetted tub, and a frameless glass rain shower. Outside, the backyard feels like a private getaway with multiple lounging and dining areas surrounding the sparkling pool and spa. The detached casitas/rec room offers high ceilings, a private entrance, and its own full bath, providing incredible versatility. Additional upgrades include a tankless water heater, copper plumbing, newer windows, and upgraded electrical. All this just moments from Westfield Mall, Trader Joe’s, Hazeltine Park, and award-winning schools—making this home as convenient as it is captivating.

Map
- 13935 Huston St
- 14000 Morrison St
- 4824 Calhoun Ave
- 5003 Mammoth Ave
- 4846 Katherine Ave
- 13925 Branton Place
- 4542 Stansbury Ave
- 14050 Magnolia Blvd Unit 316
- 4511 Murietta Ave Unit 8
- 13905 Milbank St
- 4532 Calhoun Ave
- 14011 Magnolia Blvd
- 4915 Tyrone Ave Unit 102
- 4487 Colbath Ave Unit 207
- 4487 Colbath Ave Unit 101
- 4719 Tyrone Ave
- 4526 Katherine Ave
- 4500 Calhoun Ave
- 13807 Magnolia Blvd
- 4520 Tyrone Ave
- 14024 Peach Grove St
- 4851 Hazeltine Ave Unit FL2-ID462
- 4805 Matilija Ave
- 14150 Riverside Dr
- 13944 Valleyheart Dr
- 14056 Valleyheart Dr
- 4532 Murietta Ave Unit FL3-ID779
- 4532 Murietta Ave Unit FL2-ID778
- 4532 Murietta Ave
- 4533 Colbath Ave Unit 20
- 4528 Colbath Ave
- 5009 Woodman Ave Unit 210
- 4510 Murietta Ave
- 14007 Milbank St Unit 5
- 5107 Mammoth Ave Unit 5109 Mammoth
- 5109 Mammoth Ave
- 4716 Tyrone Ave
- 5051 Woodman Ave Unit 2
- 5020 Woodman Ave
- 5105 Woodman Ave Unit 3
