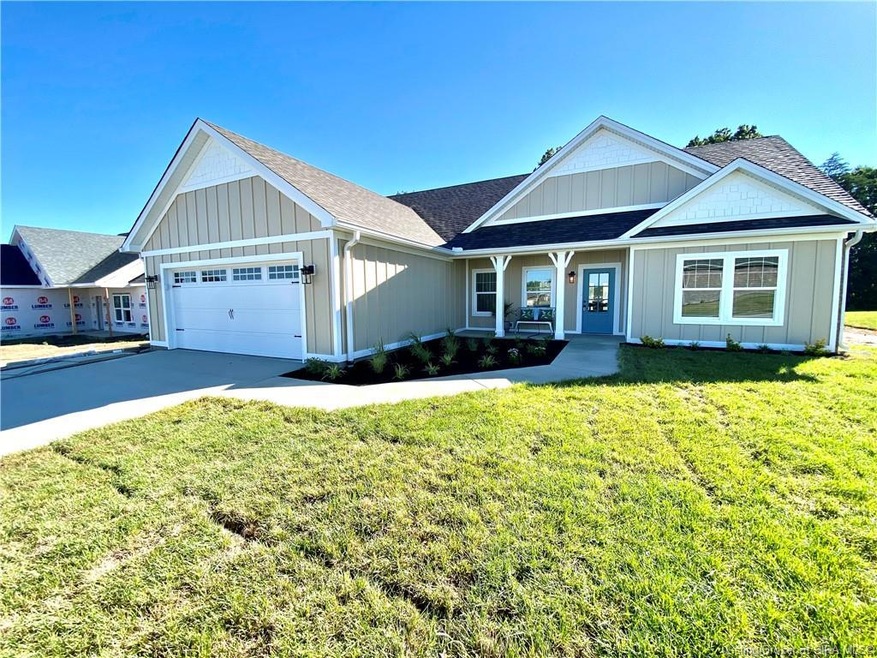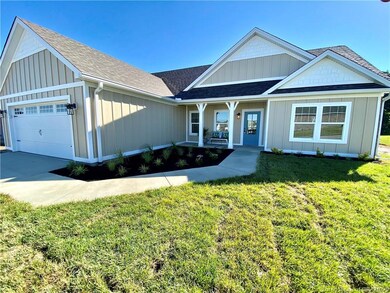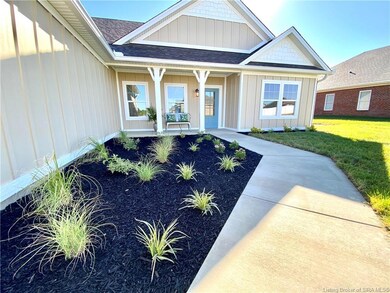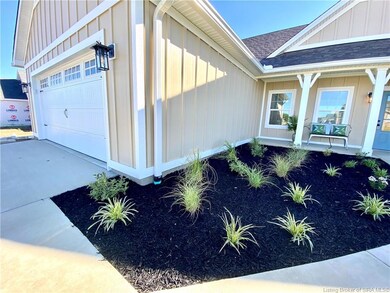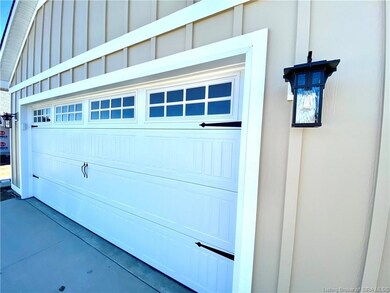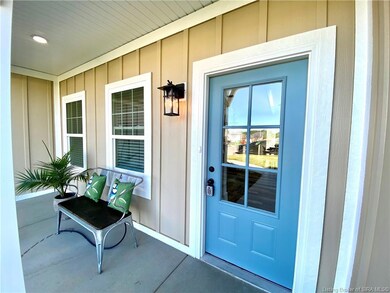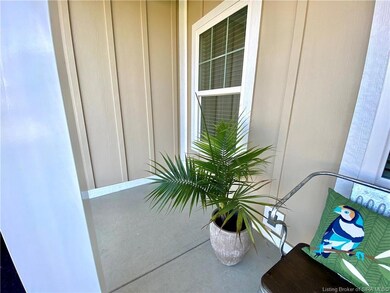
13965 Deerfield Crossing Memphis, IN 47143
Highlights
- New Construction
- Cathedral Ceiling
- Thermal Windows
- Open Floorplan
- Covered patio or porch
- 2 Car Attached Garage
About This Home
As of May 2025New affordable construction that sticks out from the competition. Make yourself at home in this large 1622 sq ft home with a ranch style split floor plan. Check out the curb appeal with BRICK and a mixture of hardie board front covering. Covered front porch and tastefully landscaped. Enjoy your large open kitchen with beautiful cabinets, GRANITE counters, all matching stainless steel appliances including the refrigerator, farm house sink, custom lighting, back splash and tons of counter space. Step off the kitchen into your own personal owners suite with large walk-in closet, huge bathroom with dual vanity sinks, tiled walk-in shower. Talk about an awesome utility room that features washer and dryer hookup, work at home space with desk and stacked cabinetry and ample storage cabinets. All custom blinds throughout the home included. Time to head out back and notice a large porch and a huge yard. The front and back yard are all sodded making your yard beautiful green and stronger. This home also qualifies for as little as NO MONEY DOWN to those who qualify through the USDA loan option to those who qualify. Quick access to interstate 65 with 6 lanes of Highway to downtown Louisivlle just 15 minutes away. Call today to see this great home today.
Last Agent to Sell the Property
Guthrie Realty Services LLC License #RB14047722 Listed on: 06/23/2022
Home Details
Home Type
- Single Family
Est. Annual Taxes
- $1,877
Year Built
- Built in 2022 | New Construction
Lot Details
- 0.26 Acre Lot
- Landscaped
Parking
- 2 Car Attached Garage
- Garage Door Opener
- Driveway
Home Design
- Frame Construction
Interior Spaces
- 1,622 Sq Ft Home
- 1-Story Property
- Open Floorplan
- Cathedral Ceiling
- Ceiling Fan
- Thermal Windows
- Blinds
- Family Room
Kitchen
- Eat-In Kitchen
- Oven or Range
- Microwave
- Dishwasher
- Kitchen Island
- Disposal
Bedrooms and Bathrooms
- 3 Bedrooms
- Split Bedroom Floorplan
- Walk-In Closet
- 2 Full Bathrooms
Outdoor Features
- Covered patio or porch
Utilities
- Forced Air Heating and Cooling System
- Electric Water Heater
Listing and Financial Details
- Assessor Parcel Number 101022000389000032
Ownership History
Purchase Details
Home Financials for this Owner
Home Financials are based on the most recent Mortgage that was taken out on this home.Similar Homes in Memphis, IN
Home Values in the Area
Average Home Value in this Area
Purchase History
| Date | Type | Sale Price | Title Company |
|---|---|---|---|
| Deed | $289,900 | Turn Key & Escrow Llc |
Property History
| Date | Event | Price | Change | Sq Ft Price |
|---|---|---|---|---|
| 05/30/2025 05/30/25 | Sold | $308,200 | +1.0% | $190 / Sq Ft |
| 04/26/2025 04/26/25 | Pending | -- | -- | -- |
| 04/23/2025 04/23/25 | For Sale | $305,000 | +5.2% | $188 / Sq Ft |
| 07/28/2022 07/28/22 | Sold | $289,900 | 0.0% | $179 / Sq Ft |
| 06/24/2022 06/24/22 | Pending | -- | -- | -- |
| 06/23/2022 06/23/22 | For Sale | $289,900 | -- | $179 / Sq Ft |
Tax History Compared to Growth
Tax History
| Year | Tax Paid | Tax Assessment Tax Assessment Total Assessment is a certain percentage of the fair market value that is determined by local assessors to be the total taxable value of land and additions on the property. | Land | Improvement |
|---|---|---|---|---|
| 2024 | $1,877 | $269,100 | $47,900 | $221,200 |
| 2023 | $1,877 | $267,200 | $47,900 | $219,300 |
| 2022 | $8 | $1,200 | $1,200 | $0 |
| 2021 | $17 | $1,200 | $1,200 | $0 |
| 2020 | $17 | $1,200 | $1,200 | $0 |
Agents Affiliated with this Home
-
Chance Clark

Seller's Agent in 2025
Chance Clark
EXIT Realty Choice
(502) 640-3799
84 Total Sales
-
O
Buyer's Agent in 2025
OUTSIDE AGENT
OUTSIDE COMPANY
-
Ashton Guthrie
A
Seller's Agent in 2022
Ashton Guthrie
Guthrie Realty Services LLC
(812) 283-4778
270 Total Sales
Map
Source: Southern Indiana REALTORS® Association
MLS Number: 202209892
APN: 10-10-22-000-389.000-032
- 13804 Station Ct
- 5515 Harmony Woods
- 5712 Harmony Woods Dr
- 5708 Harmony Woods Dr
- 5706 Harmony Woods Dr
- 1005 Legend Ct
- 1003 Legend Ct
- 1201 Sir Barton Ct
- 5703 Harmony Woods Dr
- 5707 Harmony Woods Dr
- 1012 Legend Ct
- 2005 Derby Way
- 1014 Legend Ct
- 5501 Village Ln
- 1011 Legend Ct
- 2011 Derby Way
- 2017 Derby Way
- 2015 Derby Way
- 1013 Legend Ct
- 1022 Legend Ct
