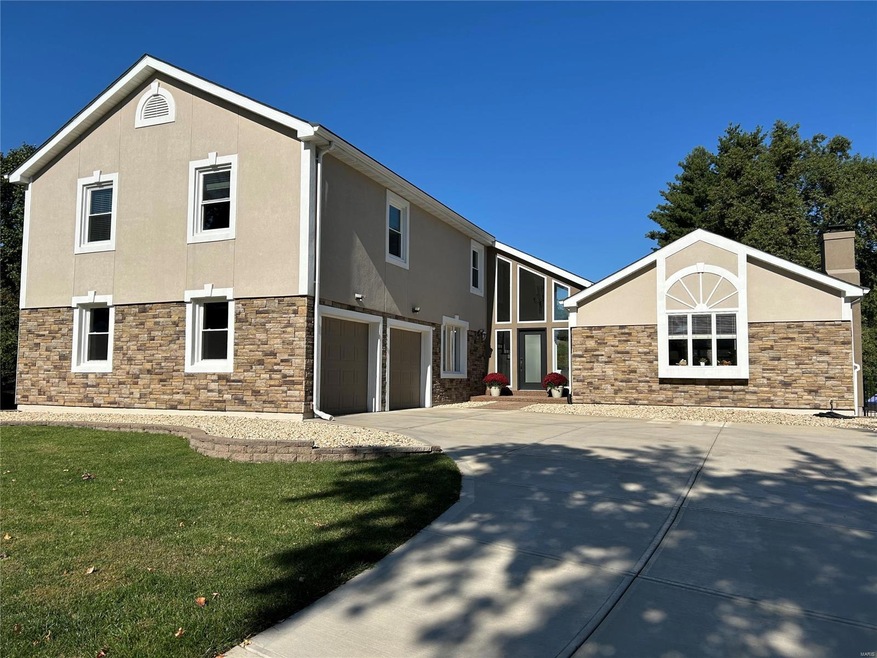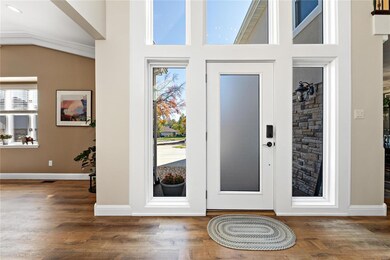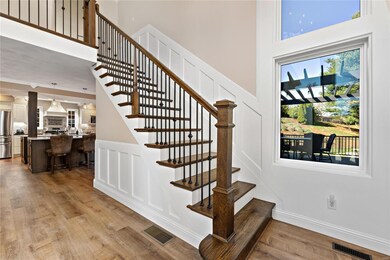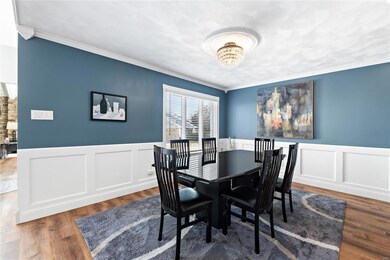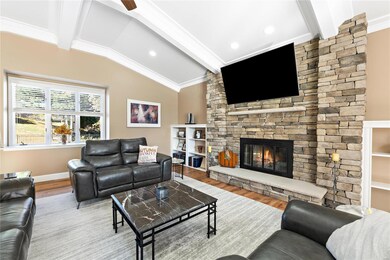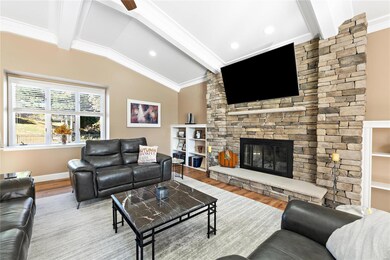
13969 Cedar Grove Ct Chesterfield, MO 63017
Highlights
- Recreation Room
- Traditional Architecture
- Living Room
- River Bend Elementary School Rated A
- 2 Car Attached Garage
- Forced Air Zoned Heating and Cooling System
About This Home
As of December 2024Welcome to this stunning updated 4-bd 2 full & 2 half bathroom home that perfectly blends modern luxury with comfortable living. Spacious layout offers an inviting atmosphere, ideal for both relaxation and entertaining. Natural light floods through large windows, accentuating the contemporary design and high-quality finishes.The updates in this home enhance both its comfort and aesthetic appeal.Outdoor space features a new pool/spa, stylish deck w/new stairs and Sundek patio covering! Landscaping around the pool has been meticulously designed, adding greenery and beauty to the environment. The pool area is illuminated w/landscape lighting, creating a serene atmosphere. New dual HVAC system from Lennox ensures efficient temperature control throughout the home. The installation of new windows on the second floor and garage enhances energy efficiency. Inside, the home boasts gas logs in the fireplace, complete w/new gas supply line, while wood blinds add a touch of elegance throughout.
Last Agent to Sell the Property
Berkshire Hathaway HomeServices Alliance Real Estate License #1999087002

Home Details
Home Type
- Single Family
Est. Annual Taxes
- $7,090
Year Built
- Built in 1978
Lot Details
- 0.45 Acre Lot
- Lot Dimensions are 56 x 141
Parking
- 2 Car Attached Garage
- Side or Rear Entrance to Parking
- Driveway
Home Design
- Traditional Architecture
- Frame Construction
- Stucco
Interior Spaces
- 2,783 Sq Ft Home
- 2-Story Property
- Gas Fireplace
- Living Room
- Dining Room
- Recreation Room
- Partially Finished Basement
- Finished Basement Bathroom
Kitchen
- Microwave
- Dishwasher
- Disposal
Flooring
- Carpet
- Laminate
Bedrooms and Bathrooms
- 4 Bedrooms
Schools
- River Bend Elem. Elementary School
- Central Middle School
- Parkway Central High School
Utilities
- Forced Air Zoned Heating and Cooling System
Community Details
- Recreational Area
Listing and Financial Details
- Assessor Parcel Number 16Q-13-0528
Ownership History
Purchase Details
Home Financials for this Owner
Home Financials are based on the most recent Mortgage that was taken out on this home.Purchase Details
Home Financials for this Owner
Home Financials are based on the most recent Mortgage that was taken out on this home.Purchase Details
Map
Similar Homes in Chesterfield, MO
Home Values in the Area
Average Home Value in this Area
Purchase History
| Date | Type | Sale Price | Title Company |
|---|---|---|---|
| Warranty Deed | -- | Title Partners | |
| Warranty Deed | $461,500 | Alliance Title Group Llc | |
| Quit Claim Deed | -- | Title Experts Llc |
Mortgage History
| Date | Status | Loan Amount | Loan Type |
|---|---|---|---|
| Open | $376,000 | New Conventional | |
| Previous Owner | $276,900 | New Conventional |
Property History
| Date | Event | Price | Change | Sq Ft Price |
|---|---|---|---|---|
| 12/20/2024 12/20/24 | Sold | -- | -- | -- |
| 11/14/2024 11/14/24 | Pending | -- | -- | -- |
| 11/13/2024 11/13/24 | For Sale | $710,000 | 0.0% | $255 / Sq Ft |
| 11/07/2024 11/07/24 | Price Changed | $710,000 | +49.5% | $255 / Sq Ft |
| 10/30/2024 10/30/24 | Off Market | -- | -- | -- |
| 09/06/2019 09/06/19 | Sold | -- | -- | -- |
| 07/18/2019 07/18/19 | Pending | -- | -- | -- |
| 07/17/2019 07/17/19 | Price Changed | $475,000 | -5.0% | $171 / Sq Ft |
| 07/09/2019 07/09/19 | For Sale | $500,000 | -- | $180 / Sq Ft |
Tax History
| Year | Tax Paid | Tax Assessment Tax Assessment Total Assessment is a certain percentage of the fair market value that is determined by local assessors to be the total taxable value of land and additions on the property. | Land | Improvement |
|---|---|---|---|---|
| 2023 | $7,090 | $111,930 | $28,730 | $83,200 |
| 2022 | $6,648 | $95,490 | $32,810 | $62,680 |
| 2021 | $6,621 | $95,490 | $32,810 | $62,680 |
| 2020 | $5,023 | $69,490 | $31,260 | $38,230 |
| 2019 | $4,914 | $69,490 | $31,260 | $38,230 |
| 2018 | $5,062 | $66,400 | $23,670 | $42,730 |
| 2017 | $4,924 | $66,400 | $23,670 | $42,730 |
| 2016 | $4,970 | $63,690 | $19,080 | $44,610 |
| 2015 | $5,210 | $63,690 | $19,080 | $44,610 |
| 2014 | $4,521 | $59,070 | $14,740 | $44,330 |
Source: MARIS MLS
MLS Number: MIS24068355
APN: 16Q-13-0528
- 13918 Olive Blvd
- 13961 Marygold Ct
- 86 Heather View Dr
- 14166 Olive Blvd
- 360 Chateaugay Ln
- 366 Ridgemeadow Dr
- 13579 Coliseum Dr Unit G
- 13573 Coliseum Dr
- 13555 Coliseum Dr Unit G
- 198 River Bend Cir
- 13507 Coliseum Dr Unit F
- 13515 Coliseum Dr Unit A
- 621 Old Riverwoods Ln
- 13485 Coliseum Dr Unit G
- 605 Thunderbird Ct Unit 605H
- 14474 Eddington Dr
- 13459 Coliseum Dr
- 13453 Coliseum Dr Unit B
- 13453 Coliseum Dr Unit G
- 13453 Coliseum Dr Unit E
