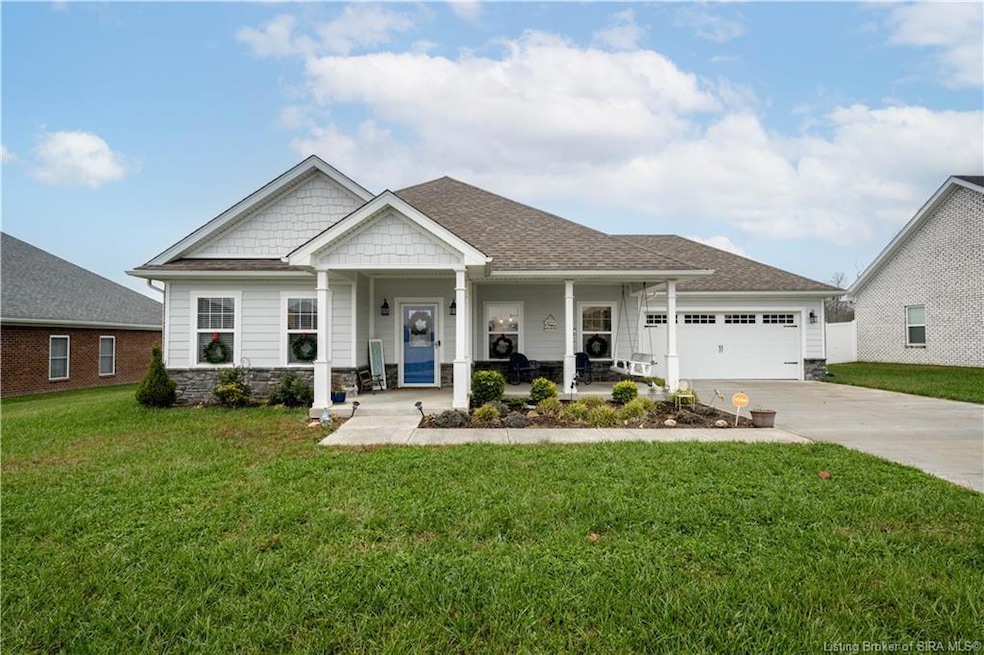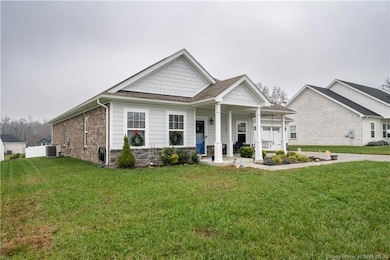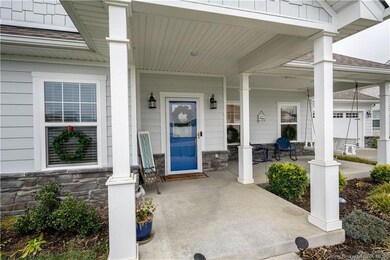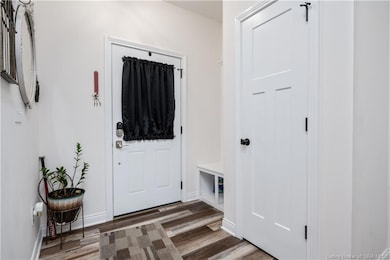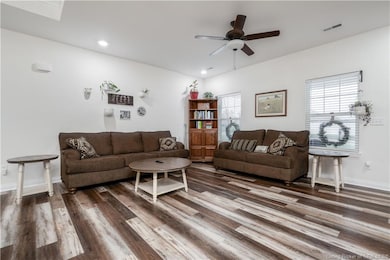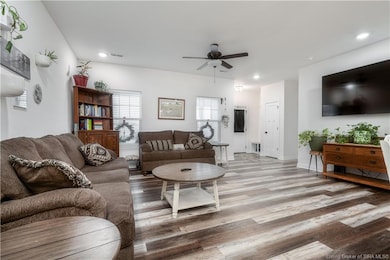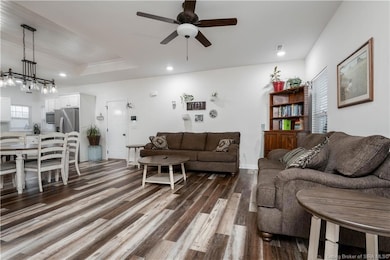13969 Deerfield Crossing Memphis, IN 47143
Estimated payment $1,834/month
Highlights
- Open Floorplan
- Covered Patio or Porch
- 2 Car Attached Garage
- Cathedral Ceiling
- First Floor Utility Room
- Eat-In Kitchen
About This Home
Charming & beautifully designed ranch in Memphis, IN! This 1,648 sq. ft. split floor plan home features eye-catching curb appeal with brick and Hardie board accents, a covered front porch, and tasteful landscaping. Inside, enjoy an open kitchen with granite countertops, stainless steel appliances, and plenty of cabinet and counter space. The spacious owner’s suite offers a walk-in closet and luxury bath with dual sinks and a walk-in shower. You’ll love the large utility room, pantry, and thoughtful layout throughout. Step outside to a covered patio, extended concrete area, hot tub hookup, and a huge backyard—perfect for entertaining! Additional features include attic storage above the garage and a pull-down ladder for easy access. This one stands out from the rest—don’t miss it!
Home Details
Home Type
- Single Family
Est. Annual Taxes
- $2,050
Year Built
- Built in 2022
Lot Details
- 10,629 Sq Ft Lot
- Landscaped
Parking
- 2 Car Attached Garage
- Driveway
Home Design
- Poured Concrete
- Frame Construction
- Hardboard
Interior Spaces
- 1,648 Sq Ft Home
- 1-Story Property
- Open Floorplan
- Cathedral Ceiling
- Ceiling Fan
- Blinds
- Window Screens
- First Floor Utility Room
Kitchen
- Eat-In Kitchen
- Oven or Range
- Microwave
- Dishwasher
- Kitchen Island
- Disposal
Bedrooms and Bathrooms
- 3 Bedrooms
- Split Bedroom Floorplan
- Walk-In Closet
- 2 Full Bathrooms
Outdoor Features
- Covered Patio or Porch
Utilities
- Forced Air Heating and Cooling System
- Electric Water Heater
Listing and Financial Details
- Home warranty included in the sale of the property
- Assessor Parcel Number New or Under Construction
Map
Home Values in the Area
Average Home Value in this Area
Tax History
| Year | Tax Paid | Tax Assessment Tax Assessment Total Assessment is a certain percentage of the fair market value that is determined by local assessors to be the total taxable value of land and additions on the property. | Land | Improvement |
|---|---|---|---|---|
| 2024 | $2,050 | $278,400 | $46,400 | $232,000 |
| 2023 | $1,977 | $279,000 | $46,400 | $232,600 |
| 2022 | $720 | $147,400 | $36,600 | $110,800 |
| 2021 | $17 | $1,200 | $1,200 | $0 |
| 2020 | $17 | $1,200 | $1,200 | $0 |
Property History
| Date | Event | Price | List to Sale | Price per Sq Ft | Prior Sale |
|---|---|---|---|---|---|
| 11/21/2025 11/21/25 | For Sale | $314,900 | +9.3% | $191 / Sq Ft | |
| 03/14/2022 03/14/22 | Sold | $288,000 | +1.1% | $175 / Sq Ft | View Prior Sale |
| 02/03/2022 02/03/22 | Pending | -- | -- | -- | |
| 02/01/2022 02/01/22 | For Sale | $284,900 | -- | $173 / Sq Ft |
Purchase History
| Date | Type | Sale Price | Title Company |
|---|---|---|---|
| Warranty Deed | $112,000 | None Available |
Source: Southern Indiana REALTORS® Association
MLS Number: 2025012740
APN: 10-10-22-000-387.000-032
- 13517 Blue Lick Rd
- 5709 Harmony Woods Lot#1001
- 5703 Harmony Woods Lot#1004
- 5707 Harmony Woods Lot#1002
- 5712 Harmony Woods Lot#1025
- 5706 Harmony Woods Lot#1023
- 5708 Harmony Woods Lot#1024
- HARMONY Plan at Champions Run
- MANNING Plan at Champions Run
- BELLAMY Plan at Champions Run
- DOWNING Plan at Champions Run
- SIENNA Plan at Champions Run
- CHATHAM Plan at Champions Run
- FREEPORT Plan at Champions Run
- PINE Plan at Champions Run
- Yosemite Plan at Champions Run - Maple Street Collection
- Wesley Plan at Champions Run - Maple Street Collection
- Jensen Plan at Champions Run - Maple Street Collection
- Fairfax Plan at Champions Run - Maple Street Collection
- Danville Plan at Champions Run - Maple Street Collection
- 11548 Independence Way
- 328 Clark Rd
- 620 W Utica St Unit 2
- 760 Main St
- 1155 Highway 62
- 407 Pike St
- 9007 Hardy Way
- 3000 Harmony Ln
- 8635 Highway 60
- 1001 Somerset Ct
- 8500 Westmont Dr
- 8500 Westmont Building A Dr Unit 368
- 7722 Old State Road 60
- 7307 Meyer Loop
- 5201 W River Ridge Pkwy
- 7000 Lake Dr
- 4229 Mel Smith Rd
- 4231 Mel Smith Rd Unit 5
- 4737 Grant Line Rd
- 4241 Grantline View Ct
