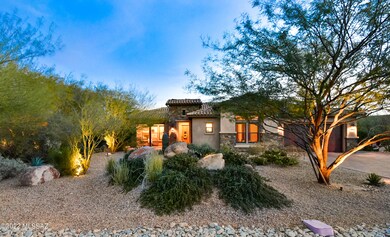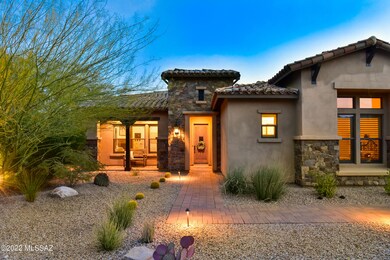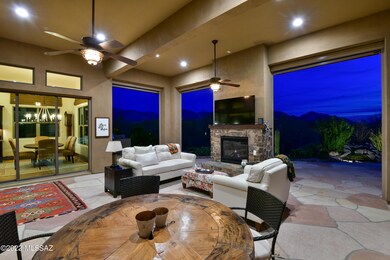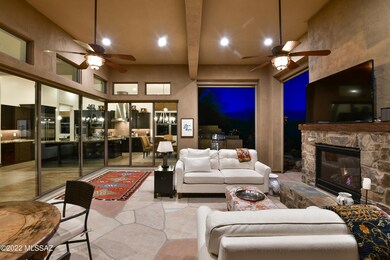
13969 N Stone Gate Place Oro Valley, AZ 85755
Estimated Value: $1,416,000 - $1,601,000
Highlights
- Golf Course Community
- Fitness Center
- 3 Car Garage
- Painted Sky Elementary School Rated A-
- Spa
- Gated Community
About This Home
As of March 2022Enjoy the Stone Gate community offering residents a close-knit neighborhood feel with all of the benefits of living in the larger resort community of Stone Canyon. Great Room design with dramatic L-shaped sliding wall of windows providing true indoor-outdoor AZ lifestyle experience! Power rolling screens enclose the patio to create a cozy second living room with full fireplace. Professionally designed landscaping with separate custom fire pit, waterfall, built-in barbecue & flagstone patio for comfortable socializing with friends & family while enjoying the gorgeous views. Awesome gourmet kitchen with massive, curved island, dining nook, pocket office & walk-in pantry. Luxurious Primary Suite has spa like bath with dual vanities, soaking tub, shower & huge walk-in closet. Situated close to
Home Details
Home Type
- Single Family
Est. Annual Taxes
- $10,100
Year Built
- Built in 2017
Lot Details
- 0.64 Acre Lot
- Lot Dimensions are 110' x 176' x 183' x 325'
- North Facing Home
- Gated Home
- Wrought Iron Fence
- Drip System Landscaping
- Shrub
- Paved or Partially Paved Lot
- Landscaped with Trees
- Property is zoned Oro Valley - PAD
HOA Fees
- $254 Monthly HOA Fees
Home Design
- Modern Architecture
- Tuscan Architecture
- Frame With Stucco
- Tile Roof
- Built-Up Roof
Interior Spaces
- 3,078 Sq Ft Home
- Property has 1 Level
- Built-In Desk
- Ceiling height of 9 feet or more
- Ceiling Fan
- Gas Fireplace
- Double Pane Windows
- Low Emissivity Windows
- Insulated Windows
- Entrance Foyer
- Great Room
- Den with Fireplace
- 3 Fireplaces
- Mountain Views
Kitchen
- Breakfast Area or Nook
- Breakfast Bar
- Walk-In Pantry
- Gas Cooktop
- Recirculated Exhaust Fan
- Microwave
- Dishwasher
- Stainless Steel Appliances
- Kitchen Island
- Disposal
- Reverse Osmosis System
Flooring
- Carpet
- Stone
- Pavers
- Ceramic Tile
Bedrooms and Bathrooms
- 3 Bedrooms
- Walk-In Closet
- Powder Room
- Dual Vanity Sinks in Primary Bathroom
- Separate Shower in Primary Bathroom
- Soaking Tub
- Shower Only in Secondary Bathroom
- Exhaust Fan In Bathroom
Laundry
- Laundry Room
- Dryer
- Washer
- Sink Near Laundry
Home Security
- Prewired Security
- Carbon Monoxide Detectors
- Fire and Smoke Detector
- Fire Sprinkler System
Parking
- 3 Car Garage
- Tandem Garage
- Garage Door Opener
- Paver Block
Accessible Home Design
- Accessible Hallway
- Doors with lever handles
- Doors are 32 inches wide or more
- No Interior Steps
- Level Entry For Accessibility
Eco-Friendly Details
- Home Energy Rating Service (HERS) Rated Property
- Home Energy Upgrade Certificate
- Energy-Efficient Lighting
- ENERGY STAR Certified Homes
- North or South Exposure
- Air Purifier
Outdoor Features
- Spa
- Covered patio or porch
- Fireplace in Patio
- Waterfall on Lot
- Fire Pit
- Built-In Barbecue
Schools
- Painted Sky Elementary School
- Coronado K-8 Middle School
- Ironwood Ridge High School
Utilities
- Forced Air Zoned Heating and Cooling System
- Air Filtration System
- Heat Pump System
- Natural Gas Water Heater
- Water Softener
- High Speed Internet
- Cable TV Available
Community Details
Overview
- Association fees include blanket insurance policy, common area maintenance, gated community, street maintenance
- Stone Canyon HOA
- Built by Monterey Homes
- Rancho Vistoso Stone Canyon Community
- Stone Canyon Vi Subdivision
- The community has rules related to deed restrictions
Amenities
- Sauna
- Clubhouse
Recreation
- Golf Course Community
- Tennis Courts
- Sport Court
- Fitness Center
- Community Pool
- Community Spa
- Putting Green
Security
- Gated Community
Ownership History
Purchase Details
Home Financials for this Owner
Home Financials are based on the most recent Mortgage that was taken out on this home.Purchase Details
Home Financials for this Owner
Home Financials are based on the most recent Mortgage that was taken out on this home.Purchase Details
Purchase Details
Home Financials for this Owner
Home Financials are based on the most recent Mortgage that was taken out on this home.Purchase Details
Home Financials for this Owner
Home Financials are based on the most recent Mortgage that was taken out on this home.Similar Homes in the area
Home Values in the Area
Average Home Value in this Area
Purchase History
| Date | Buyer | Sale Price | Title Company |
|---|---|---|---|
| Feldberg Chester B | $1,295,000 | Pioneer Title | |
| Feldberg Chester B | $1,295,000 | Pioneer Title | |
| Stonich Paul J | $795,013 | Title Security Agency Llc | |
| Stonich Paul J | $795,013 | Title Security Agency Llc | |
| Meritage Homes Of Arizona Inc | $170,000 | First American Title Ins Co | |
| Ferguson Glen | -- | Tfnti | |
| Ferguson Glen | $305,000 | Tfnti | |
| La Entrada Stone Canyon Llc | -- | Tfnti |
Mortgage History
| Date | Status | Borrower | Loan Amount |
|---|---|---|---|
| Previous Owner | Stonich Paul J | $548,250 | |
| Previous Owner | Stonich Paul J | $600,000 | |
| Previous Owner | Ferguson Glen | $184,500 | |
| Previous Owner | Ferguson Glen | $202,500 |
Property History
| Date | Event | Price | Change | Sq Ft Price |
|---|---|---|---|---|
| 03/30/2022 03/30/22 | Sold | $1,295,000 | 0.0% | $421 / Sq Ft |
| 01/29/2022 01/29/22 | Pending | -- | -- | -- |
| 01/15/2022 01/15/22 | For Sale | $1,295,000 | -- | $421 / Sq Ft |
Tax History Compared to Growth
Tax History
| Year | Tax Paid | Tax Assessment Tax Assessment Total Assessment is a certain percentage of the fair market value that is determined by local assessors to be the total taxable value of land and additions on the property. | Land | Improvement |
|---|---|---|---|---|
| 2024 | $10,815 | $84,046 | -- | -- |
| 2023 | $10,815 | $80,043 | $0 | $0 |
| 2022 | $10,312 | $76,232 | $0 | $0 |
| 2021 | $10,100 | $74,792 | $0 | $0 |
| 2020 | $10,793 | $74,792 | $0 | $0 |
| 2019 | $10,652 | $75,321 | $0 | $0 |
| 2018 | $10,210 | $13,447 | $0 | $0 |
| 2017 | $2,167 | $13,447 | $0 | $0 |
| 2016 | $2,006 | $12,806 | $0 | $0 |
| 2015 | $4,834 | $30,400 | $0 | $0 |
Agents Affiliated with this Home
-
Dianne Grobstein

Seller's Agent in 2022
Dianne Grobstein
Realty Executives Arizona Territory
(520) 245-1937
34 in this area
54 Total Sales
-
S
Buyer's Agent in 2022
Suzanne Corona
Long Realty
Map
Source: MLS of Southern Arizona
MLS Number: 22200842
APN: 219-38-0210
- 692 W Bright Canyon Dr
- 13963 Bowcreek Springs Place
- 13725 N Hidden Springs Dr
- 13900 N Steprock Canyon Place
- 13711 N Hidden Springs Dr
- 755 W Vistoso Highlands Dr Unit 225
- 470 W Red Ribbon Ln
- 320 W Saguaro Arm Trail
- 14024 N Flint Peak Place
- 695 W Vistoso Highlands Dr Unit 215
- 695 W Vistoso Highlands Dr Unit 203
- 14184 N Hidden Enclave Place
- 246 W Tabascoe Place
- 13590 N Vistoso Reserve Place
- 655 W Vistoso Highlands Dr Unit 260
- 655 W Vistoso Highlands Dr Unit 148
- 655 W Vistoso Highlands Dr Unit 253
- 655 W Vistoso Highlands Dr Unit 266
- 14333 N Stone View Place
- 243 W Shimmering Desert Place Unit 591
- 13969 N Stone Gate Place
- 13969 N Stone Gate Place Unit 361
- 13973 N Stone Gate Place
- 13965 N Stone Gate Place
- 13965 N Stone Gate Place Unit 362
- 13959 N Stone Gate Place
- 13979 N Stone Gate Place
- 13977 N Stone Gate Place
- 13966 N Stone Gate Place
- 13990 N Stone Gate Place
- 13981 N Stone Gate Place
- 13953 N Stone Gate Place Unit 364
- 13962 N Stone Gate Place
- 13987 N Stone Gate Place
- 13987 N Stone Gate Place Unit 356
- 13949 N Stone Gate Place
- 632 Quiet Springs Dr
- 632 W Quiet Springs Dr
- 13993 N Stone Gate Place
- 505 W Echo Point Place






