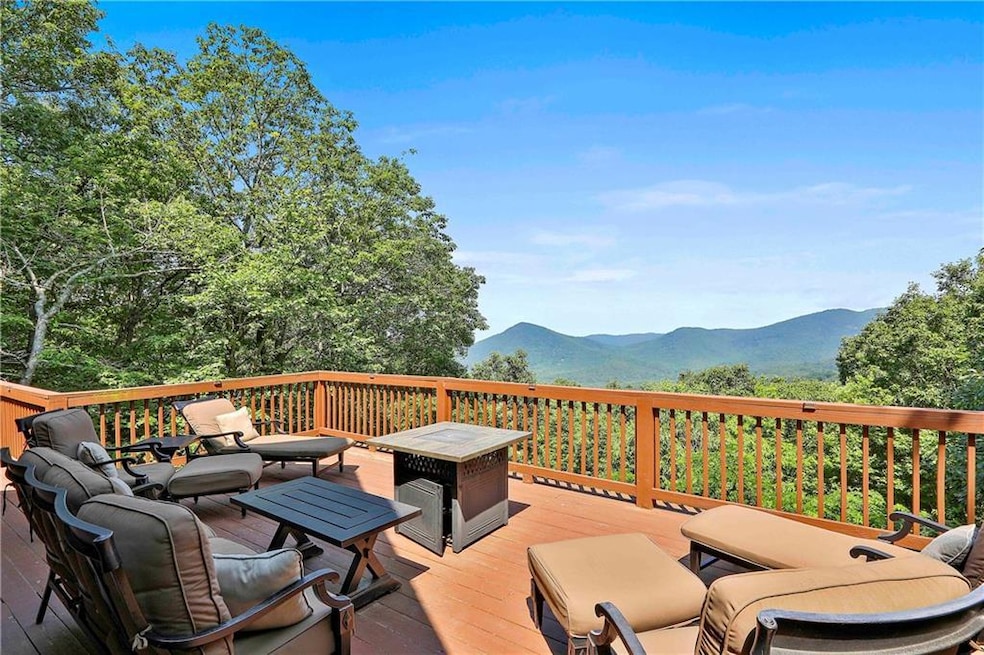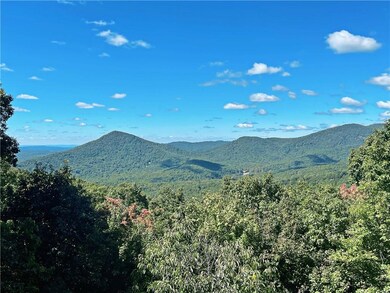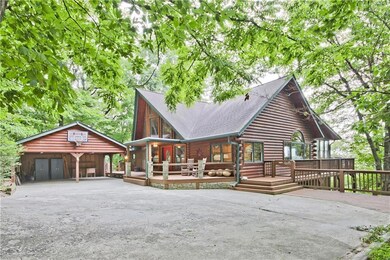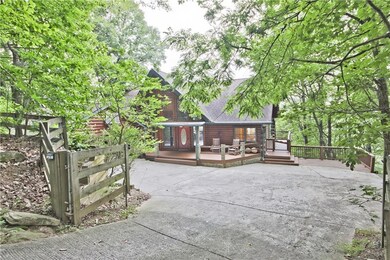1397 Chestnut Cove Trail Jasper, GA 30143
Estimated payment $5,488/month
Highlights
- Golf Course Community
- Open-Concept Dining Room
- Sitting Area In Primary Bedroom
- Community Stables
- Media Room
- Gated Community
About This Home
AMAZING MOUNTAIN VIEWS!!! This gorgeous property has everything you want in a Mountain Home. Nestled in the beautiful amenity rich community of Bent Tree in the North Georgia Mountains, this turnkey furnished, well-built and well-maintained log home boasts 4,441 square feet with five bedroom/3.5 baths on three levels located on 3.16 private acres. This refined/rustic home is made for enjoying all fours seasons in comfort with expansive outdoor deck space and wide-open indoor living areas perfect for entertaining, relaxing by a cozy fireplace or fire pit, playing games in the large game room, stargazing or taking in the gorgeous mountain views and watching wildlife from the decks and windows. Entering through the front door you are immediately immersed in the huge great room wall of windows revealing wonderful mountain views. The beauty and craftmanship of the wood floors, walls and beams coupled with the stone double sided fireplace and perfectly matched furniture and furnishings will give you that special "mountain feeling" that warms the heart and calms the soul.
The huge great room with floor to ceiling windows, beautiful wood floors, spacious beamed ceilings, a wood burning stove, and double-sided stone fireplace encompasses the kitchen that anyone who loves to cook would envy with its Subzero refrigerator, stainless steel appliances, and custom cabinets and counter tops. The dining area is also part of the great room, and all areas have gorgeous mountain views and access to the deck. The deck has ample room for grilling, dining, entertaining, relaxing or enjoying the hot tub! The large main floor primary bedroom has a sitting room with three sides of windows and access to the deck and hot tub. The ensuite bath has a ultra-premium Kohler K700 free-standing cast-iron enamel bath seated on top-of-line mahogany base and wrap around towel rail. Also, included is a walk-in shower with custom bench and walk in closet. There is another guest bedroom and bath on the main floor. Stairs from the great room leads to an upper floor with a loft area/interior balcony with those same beautiful mountain views and a private bedroom and half bath. Downstairs on the terrace level is a whole other world where the fun begins! Two large bedrooms split by a huge game room area complete with video games, pool table, and other fun games as well as a home theatre movie theater with 7.1 Atmos custom surround sound. There is also a terrace level deck with mountain views. This luxury mountain home sits on over three acres and is nestled among dozens of acres of serene mountain wilderness, the area includes walking trails leading to various streams and two waterfalls. Please note that this home is an active short term rental and is set up as such, fully furnished and has a list of future rental reservations. It is a great income producer as well as a wonderful investment that an owner can use when not rented as an escape to the serene and beautiful mountains!!!
Bent Tree encompasses 3500 acres and features 24/7 security, a 110-Acre private, stocked lake perfect for fishing and kayaking, an 18-Hole Joe Lee designed golf course, four tennis courts (two inside for year round play), ten pickle ball court, two pools, a beach area, hiking trails, water falls, its own fire department and water system, a dog park, bocce ball court, basketball court, horseshoe courts, playground, boat storage, boat launch area, clubhouse, restaurant, waterfalls and hiking trails.
Home Details
Home Type
- Single Family
Est. Annual Taxes
- $4,778
Year Built
- Built in 1998
Lot Details
- 3.16 Acre Lot
- Property fronts a private road
- Cul-De-Sac
- Front Yard Fenced and Back Yard
- Irregular Lot
- Mountainous Lot
HOA Fees
- $361 Monthly HOA Fees
Parking
- 2 Carport Spaces
Property Views
- Woods
- Mountain
Home Design
- Craftsman Architecture
- Rustic Architecture
- Cabin
- Shingle Roof
- Ridge Vents on the Roof
- Composition Roof
- Log Siding
- Concrete Perimeter Foundation
Interior Spaces
- 4,441 Sq Ft Home
- 3-Story Property
- Home Theater Equipment
- Beamed Ceilings
- Vaulted Ceiling
- Ceiling Fan
- Track Lighting
- Wood Burning Stove
- Double Sided Fireplace
- Factory Built Fireplace
- Stone Fireplace
- Double Pane Windows
- Insulated Windows
- Window Treatments
- Entrance Foyer
- Great Room with Fireplace
- 3 Fireplaces
- Family Room
- Open-Concept Dining Room
- Media Room
- Bonus Room
- Game Room
Kitchen
- Open to Family Room
- Eat-In Kitchen
- Electric Oven
- Electric Cooktop
- Dishwasher
- Kitchen Island
- Tile Countertops
- Wood Stained Kitchen Cabinets
- Disposal
Flooring
- Wood
- Carpet
- Ceramic Tile
Bedrooms and Bathrooms
- Sitting Area In Primary Bedroom
- 5 Bedrooms | 2 Main Level Bedrooms
- Primary Bedroom on Main
- Fireplace in Primary Bedroom
- Vaulted Bathroom Ceilings
- Dual Vanity Sinks in Primary Bathroom
- Separate Shower in Primary Bathroom
- Soaking Tub
Laundry
- Laundry Room
- Laundry on main level
Finished Basement
- Basement Fills Entire Space Under The House
- Interior and Exterior Basement Entry
- Finished Basement Bathroom
- Natural lighting in basement
Home Security
- Security Gate
- Fire and Smoke Detector
Outdoor Features
- Deck
- Covered Patio or Porch
Schools
- Pickens High School
Utilities
- Forced Air Zoned Heating and Cooling System
- Heating System Uses Propane
- 220 Volts
- 110 Volts
- Power Generator
- Septic Tank
- Phone Available
- Cable TV Available
Listing and Financial Details
- Legal Lot and Block 5157 / CH
- Assessor Parcel Number 026B 248
Community Details
Overview
- $2,500 Initiation Fee
- Bent Tree Community, Inc Association, Phone Number (770) 893-2629
- Bent Tree Subdivision
- Community Lake
Amenities
- Restaurant
- Clubhouse
Recreation
- Golf Course Community
- Tennis Courts
- Pickleball Courts
- Community Playground
- Community Pool
- Dog Park
- Community Stables
Security
- Security Guard
- Gated Community
Map
Home Values in the Area
Average Home Value in this Area
Tax History
| Year | Tax Paid | Tax Assessment Tax Assessment Total Assessment is a certain percentage of the fair market value that is determined by local assessors to be the total taxable value of land and additions on the property. | Land | Improvement |
|---|---|---|---|---|
| 2024 | $6,319 | $319,322 | $48,000 | $271,322 |
| 2023 | $4,911 | $241,459 | $42,000 | $199,459 |
| 2022 | $4,768 | $234,459 | $35,000 | $199,459 |
| 2021 | $3,380 | $155,136 | $30,000 | $125,136 |
| 2020 | $3,370 | $155,136 | $30,000 | $125,136 |
| 2019 | $3,447 | $155,136 | $30,000 | $125,136 |
| 2018 | $3,480 | $155,136 | $30,000 | $125,136 |
| 2017 | $3,401 | $155,136 | $30,000 | $125,136 |
Property History
| Date | Event | Price | List to Sale | Price per Sq Ft | Prior Sale |
|---|---|---|---|---|---|
| 05/20/2025 05/20/25 | For Sale | $899,000 | +12.4% | $202 / Sq Ft | |
| 10/24/2023 10/24/23 | Sold | $800,000 | -12.8% | $180 / Sq Ft | View Prior Sale |
| 10/13/2023 10/13/23 | Pending | -- | -- | -- | |
| 09/19/2023 09/19/23 | Price Changed | $917,000 | -3.2% | $206 / Sq Ft | |
| 08/25/2023 08/25/23 | Price Changed | $947,000 | -2.3% | $213 / Sq Ft | |
| 08/09/2023 08/09/23 | Price Changed | $969,000 | -3.0% | $218 / Sq Ft | |
| 07/05/2023 07/05/23 | For Sale | $999,000 | +66.5% | $225 / Sq Ft | |
| 08/03/2021 08/03/21 | Sold | $600,000 | -7.6% | $135 / Sq Ft | View Prior Sale |
| 06/27/2021 06/27/21 | Pending | -- | -- | -- | |
| 05/15/2021 05/15/21 | For Sale | $649,000 | +73.8% | $146 / Sq Ft | |
| 06/09/2016 06/09/16 | Pending | -- | -- | -- | |
| 06/06/2016 06/06/16 | Sold | $373,500 | -5.4% | $78 / Sq Ft | View Prior Sale |
| 05/14/2016 05/14/16 | For Sale | $395,000 | -- | $83 / Sq Ft |
Purchase History
| Date | Type | Sale Price | Title Company |
|---|---|---|---|
| Warranty Deed | $800,000 | -- | |
| Warranty Deed | $600,000 | -- | |
| Warranty Deed | $373,500 | -- | |
| Deed | $499,000 | -- | |
| Warranty Deed | -- | -- | |
| Deed | -- | -- | |
| Deed | -- | -- | |
| Deed | -- | -- | |
| Deed | $16,500 | -- | |
| Deed | $12,000 | -- | |
| Deed | -- | -- | |
| Deed | $7,000 | -- | |
| Deed | -- | -- |
Mortgage History
| Date | Status | Loan Amount | Loan Type |
|---|---|---|---|
| Previous Owner | $480,000 | New Conventional | |
| Previous Owner | $298,800 | New Conventional | |
| Previous Owner | $474,050 | New Conventional |
Source: First Multiple Listing Service (FMLS)
MLS Number: 7582786
APN: 026B-000-248-000
- 3394 Bella Vista Trail
- 3395 Bella Vista Trail
- 279 Bella Vista Trail
- 764 Chestnut Cove Trail Unit 20566
- 764 Chestnut Cove Trail
- 1918 Big Stump Mountain Trail
- 3381 Bella Vista Trail
- 858 Crippled Oak Trail
- 5388 Monument Rd
- 0 Shadowick Mountain Rd Unit 7517631
- 0 Shadowick Mountain Rd Unit 10450853
- 0 Shadowick Mountain Rd Unit 10430527
- 0 Shadowick Mountain Rd Unit 10622865
- 5472 Monument Rd
- 5510 Monument Rd
- LT3150 Crippled Oak Trail
- 3364 Crippled Oak Trail
- 3238 Coffee Cove Dr
- 617 Crippled Oak Trail
- 4528 Sassafras Mountain Trail
- 14 Frost Pine Cir
- 120 Rocky Stream Ct
- 94 Winding Way
- 1545 Petit Ridge Dr
- 1545 Dawson Petit Ridge Dr
- 937 Scenic Ln
- 15 N Rim Dr
- 129 Softwood Ct
- 3890 Steve Tate Hwy
- 338 Georgianna St
- 340 Georgianna St
- 1529 S 15-29 S Main St Unit 3 St Unit 3
- 47 W Sellers St Unit C
- 634 S Main St
- 66 Hanna Dr Unit D
- 1529 S 1529 S Main St Unit 3
- 39 Hood Park Dr
- 345 Jonah Ln
- 264 Bill Hasty Blvd
- 55 Nickel Ln







