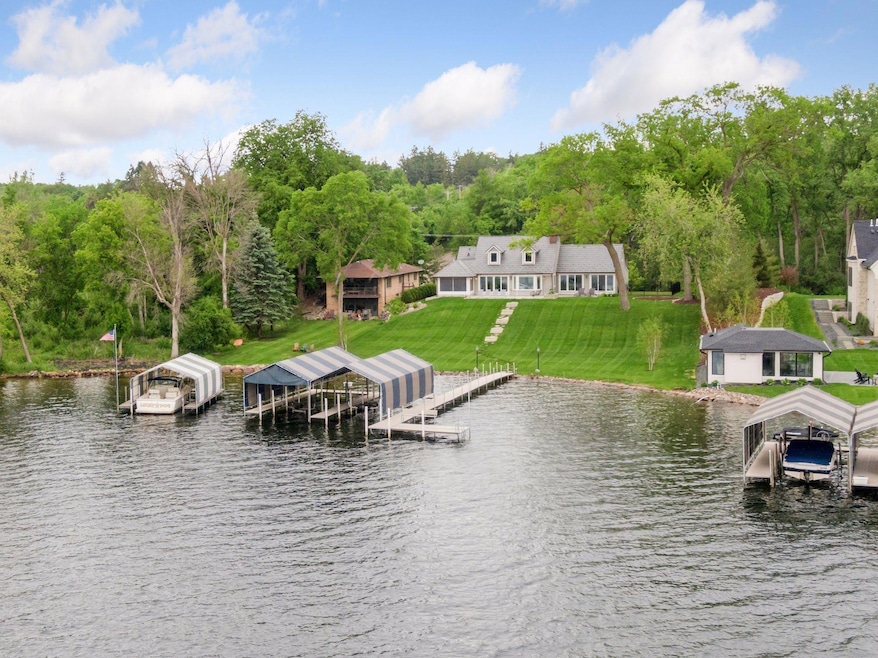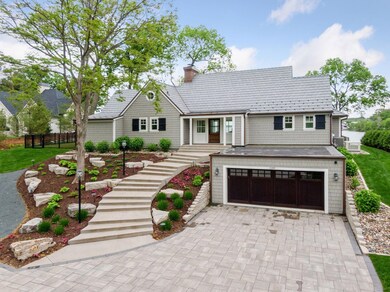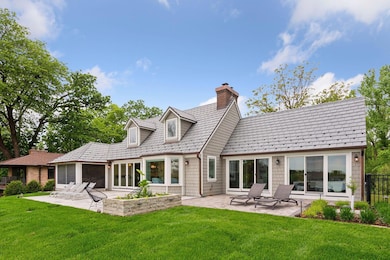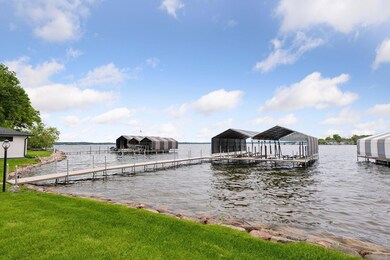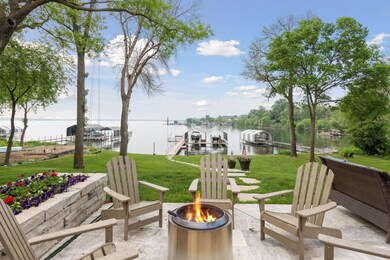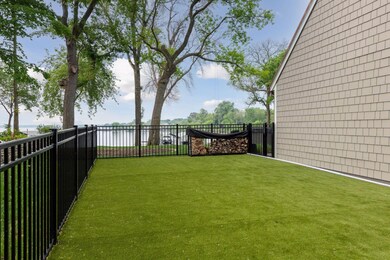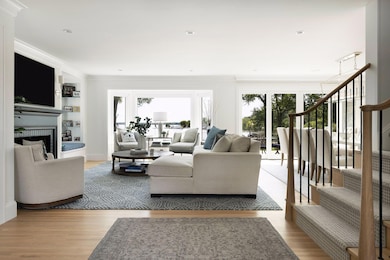
1397 Orono Ln Wayzata, MN 55391
Estimated payment $24,150/month
Total Views
9,072
5
Beds
4
Baths
3,536
Sq Ft
$1,061
Price per Sq Ft
Highlights
- 116 Feet of Waterfront
- Beach Access
- Living Room with Fireplace
- Schumann Elementary School Rated A-
- Lake View
- Main Floor Primary Bedroom
About This Home
Incredible opportunity to own a like-new John Kraemer & Sons custom built home. Current owner recently reconfigured main level primary bath, added additional bedroom and bathroom on second level, and enhanced landscaping and privacy. Enjoy main level living along with a gourmet kitchen, sun filled rooms, sauna, steam shower, and three car garage. This home has beautiful southern water views on Browns Bay with 116 feet of shoreline. Situated on 2/3 acre with a sweeping lawn, large paver patio and screened in porch. Convenient location just minutes from Downtown Wayzata and easy highway access.
Home Details
Home Type
- Single Family
Est. Annual Taxes
- $41,270
Year Built
- Built in 1938
Lot Details
- 0.62 Acre Lot
- 116 Feet of Waterfront
- Lake Front
- Street terminates at a dead end
Parking
- 3 Car Attached Garage
- Parking Storage or Cabinetry
- Heated Garage
- Garage Door Opener
Home Design
- Slate Roof
- Composition Roof
Interior Spaces
- 1.5-Story Property
- Electric Fireplace
- Living Room with Fireplace
- 2 Fireplaces
- Den
- Screened Porch
- Storage Room
- Washer and Dryer Hookup
- Utility Room Floor Drain
- Home Gym
- Lake Views
Kitchen
- Microwave
- Dishwasher
- Stainless Steel Appliances
- The kitchen features windows
Bedrooms and Bathrooms
- 5 Bedrooms
- Primary Bedroom on Main
- Walk-In Closet
Finished Basement
- Basement Fills Entire Space Under The House
- Basement Storage
Outdoor Features
- Beach Access
Utilities
- Forced Air Heating and Cooling System
- Boiler Heating System
- Well
Community Details
- No Home Owners Association
- Sauna
Listing and Financial Details
- Assessor Parcel Number 0211723340007
Map
Create a Home Valuation Report for This Property
The Home Valuation Report is an in-depth analysis detailing your home's value as well as a comparison with similar homes in the area
Home Values in the Area
Average Home Value in this Area
Tax History
| Year | Tax Paid | Tax Assessment Tax Assessment Total Assessment is a certain percentage of the fair market value that is determined by local assessors to be the total taxable value of land and additions on the property. | Land | Improvement |
|---|---|---|---|---|
| 2023 | $30,206 | $2,726,000 | $2,201,000 | $525,000 |
| 2022 | $19,306 | $2,245,000 | $1,821,000 | $424,000 |
| 2021 | $18,654 | $1,570,000 | $1,273,000 | $297,000 |
| 2020 | $17,727 | $1,524,000 | $1,235,000 | $289,000 |
| 2019 | $18,675 | $1,393,000 | $1,123,000 | $270,000 |
| 2018 | $18,607 | $1,441,000 | $1,170,000 | $271,000 |
| 2017 | $17,381 | $1,307,000 | $1,071,000 | $236,000 |
| 2016 | $14,924 | $1,134,000 | $1,052,000 | $82,000 |
| 2015 | $14,354 | $1,095,000 | $1,013,000 | $82,000 |
| 2014 | -- | $1,092,000 | $1,013,000 | $79,000 |
Source: Public Records
Property History
| Date | Event | Price | Change | Sq Ft Price |
|---|---|---|---|---|
| 06/18/2025 06/18/25 | Price Changed | $3,750,000 | -6.1% | $1,061 / Sq Ft |
| 05/19/2025 05/19/25 | For Sale | $3,995,000 | -4.3% | $1,130 / Sq Ft |
| 10/27/2023 10/27/23 | Sold | $4,175,000 | -16.4% | $1,304 / Sq Ft |
| 07/14/2023 07/14/23 | Pending | -- | -- | -- |
| 02/13/2023 02/13/23 | For Sale | $4,995,000 | -- | $1,560 / Sq Ft |
Source: NorthstarMLS
Purchase History
| Date | Type | Sale Price | Title Company |
|---|---|---|---|
| Rerecorded Deed | $4,175,000 | Burnet Title | |
| Warranty Deed | $2,150,000 | Burnet Title | |
| Warranty Deed | $2,150,000 | Burnet Title | |
| Warranty Deed | $2,150,000 | Burnet Title | |
| Warranty Deed | $1,400,000 | Executive Associates Title | |
| Warranty Deed | $1,400,000 | Executive Associates Title |
Source: Public Records
Mortgage History
| Date | Status | Loan Amount | Loan Type |
|---|---|---|---|
| Open | $2,100,000 | New Conventional | |
| Previous Owner | $1,000,000 | New Conventional | |
| Previous Owner | $1,720,000 | New Conventional | |
| Previous Owner | $1,720,000 | New Conventional | |
| Previous Owner | $1,120,000 | Adjustable Rate Mortgage/ARM |
Source: Public Records
Similar Homes in Wayzata, MN
Source: NorthstarMLS
MLS Number: 6722467
APN: 02-117-23-34-0007
Nearby Homes
- 1225 Shoreline Dr
- 1105 Ferndale Rd W
- 14XX Fox St
- 1065 Edgewood Hill Rd
- 1510 Green Trees Rd
- 1000 Heritage Ln
- 145 Smith Ave
- 940 Brown Rd S
- 1860 Shoreline Dr
- 1910 Shoreline Dr
- 481 Peavey Ln
- 461 Peavey Ln
- 189 Glenmoor Ln
- 445 Bovey Rd
- 547 Harrington Rd
- 303 Heather Ln
- 5 S Brown Rd
- 2255 French Creek Cir
- 330 Wolf Pointe Trail
- 1575 W Wayzata Blvd Unit A
- 520 Hanlon Ave
- 301 Russell Ln
- 455 Virginia Ave
- 222 Ferndale Rd S Unit 207
- 253 Lake St E Unit 212
- 253 Lake St E Unit 208
- 253 Lake St E
- 236 Barry Ave S Unit 236
- 3465 Deephaven Ave
- 412 Wayzata Blvd E
- 350 Superior Blvd
- 875 Lake St N Unit 310
- 3825 Northome Ave
- 240 Central Ave N
- 20390 Linwood Rd
- 19155 Ramsey Rd
- 20565 Linden Rd
- 3119 County Road 101 S
- 3125 County Rd 101
- 155 Gleason Lake Rd
