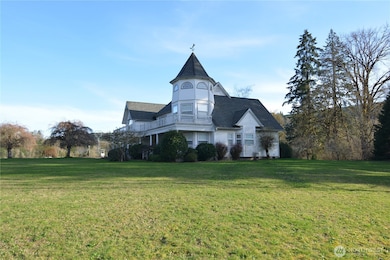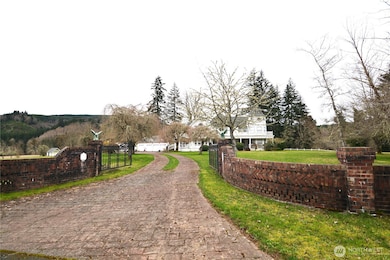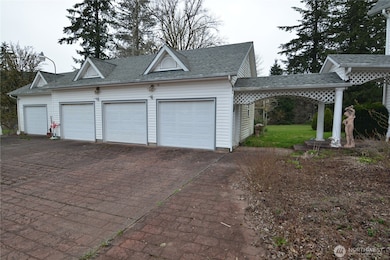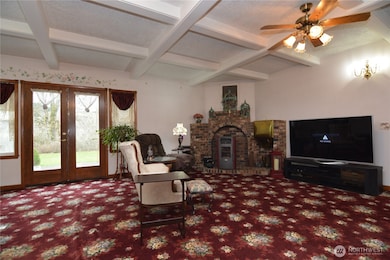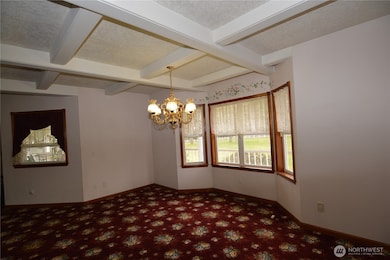Estimated payment $8,418/month
Highlights
- 2,519 Feet of Waterfront
- Greenhouse
- RV Access or Parking
- Horses Allowed On Property
- Home fronts a creek
- Pond View
About This Home
Stunning Victorian Estate on 20.55 waterfront acres! Luxurious residence boasting 5187 SF, 4 bedrooms, 3 bathrooms, Great Room living w/9' coffered ceilings, frml living rm w/FR doors to large patio, frml dining rm, gourmet oak kitchen w/replica stove/oven-island w/eating bar, immense family rm w/wet bar-Fr doors to viewing decks-FP, spacious primary bdrm-jetted tub-walk-in closet, heat pump & 4 car garage. The manicured grounds feature a gated entry-2 rail fence-creek frontage-pond w/covered bridge, 2740 SF shop w/kitchen-half bath-720 SF awning-144 SF porch, a 2350 SF shop w/half bath-utility rm-12,000 lb car lift & 720 SF RV carport w/hook-ups! The 2 shops are on a separate .54 acre commercial parcel with a separate septic system.
Source: Northwest Multiple Listing Service (NWMLS)
MLS#: 2348400
Home Details
Home Type
- Single Family
Est. Annual Taxes
- $9,594
Year Built
- Built in 1992
Lot Details
- 20.55 Acre Lot
- Home fronts a creek
- 2,519 Feet of Waterfront
- East Facing Home
- Gated Home
- Property is Fully Fenced
- Secluded Lot
- Level Lot
- Fruit Trees
- Garden
- 012600-001-000,012600001000
- Property is in good condition
Parking
- 4 Car Garage
- Driveway
- Off-Street Parking
- RV Access or Parking
Property Views
- Pond
- Territorial
Home Design
- Victorian Architecture
- Poured Concrete
- Composition Roof
- Metal Construction or Metal Frame
- Vinyl Construction Material
- Wood Composite
Interior Spaces
- 5,187 Sq Ft Home
- 2-Story Property
- Wet Bar
- Central Vacuum
- Ceiling Fan
- Wood Burning Stove
- Electric Fireplace
- French Doors
- Dining Room
Kitchen
- Walk-In Pantry
- Double Oven
- Stove
- Microwave
- Dishwasher
- Trash Compactor
Flooring
- Wood
- Carpet
- Ceramic Tile
Bedrooms and Bathrooms
- Bathroom on Main Level
- Hydromassage or Jetted Bathtub
Home Security
- Home Security System
- Storm Windows
Outdoor Features
- Deck
- Patio
- Greenhouse
- Outbuilding
Schools
- Castle Rock Elementary School
- Castle Rock Mid Middle School
- Castle Rock High School
Utilities
- Forced Air Heating and Cooling System
- Heat Pump System
- Propane
- Well
- Water Heater
- Septic Tank
- High Speed Internet
- Cable TV Available
Additional Features
- Pasture
- Horses Allowed On Property
Community Details
- No Home Owners Association
- Built by Larry Pederson
- Vader Subdivision
Listing and Financial Details
- Assessor Parcel Number 01259500201
Map
Home Values in the Area
Average Home Value in this Area
Tax History
| Year | Tax Paid | Tax Assessment Tax Assessment Total Assessment is a certain percentage of the fair market value that is determined by local assessors to be the total taxable value of land and additions on the property. | Land | Improvement |
|---|---|---|---|---|
| 2024 | $9,409 | $1,149,500 | $184,900 | $964,600 |
| 2023 | $7,908 | $1,058,400 | $151,100 | $907,300 |
| 2022 | $7,789 | $887,400 | $118,900 | $768,500 |
| 2021 | $7,765 | $887,400 | $118,900 | $768,500 |
| 2020 | $8,020 | $823,000 | $103,800 | $719,200 |
| 2019 | $7,366 | $844,200 | $128,300 | $715,900 |
| 2018 | $7,103 | $768,800 | $116,600 | $652,200 |
| 2017 | $6,658 | $665,700 | $116,600 | $549,100 |
| 2016 | $6,113 | $615,800 | $116,600 | $499,200 |
| 2015 | $6,025 | $555,200 | $101,400 | $453,800 |
| 2013 | $6,025 | $513,250 | $144,650 | $368,600 |
Property History
| Date | Event | Price | List to Sale | Price per Sq Ft |
|---|---|---|---|---|
| 10/15/2025 10/15/25 | Price Changed | $1,449,900 | -3.3% | $280 / Sq Ft |
| 08/30/2025 08/30/25 | Price Changed | $1,499,900 | -3.2% | $289 / Sq Ft |
| 03/22/2025 03/22/25 | For Sale | $1,550,000 | -- | $299 / Sq Ft |
Purchase History
| Date | Type | Sale Price | Title Company |
|---|---|---|---|
| Interfamily Deed Transfer | -- | None Available | |
| Interfamily Deed Transfer | -- | Lewis County Title | |
| Warranty Deed | $673,280 | Stewart Title Company |
Mortgage History
| Date | Status | Loan Amount | Loan Type |
|---|---|---|---|
| Open | $380,000 | New Conventional |
Source: Northwest Multiple Listing Service (NWMLS)
MLS Number: 2348400
APN: 012595-002-001
- 115 Maschke Rd
- 0 7th St Unit NWM2455650
- 0 7th St Unit 362811984
- 324 6th St
- 618 C St
- 1110 D St
- 821 G St
- 606 G St
- 0 Olequa Ct
- 111 Spring Ct
- 220 Tara Ln
- 135 Westside Hwy Unit B
- 105 Enchanted Valley Dr N
- 504 Telegraph Rd
- 782 S Military Rd
- 349 Imboden Rd
- 685 Morse St
- 507 Morse St
- 505 Morse St
- 503 Morse St

