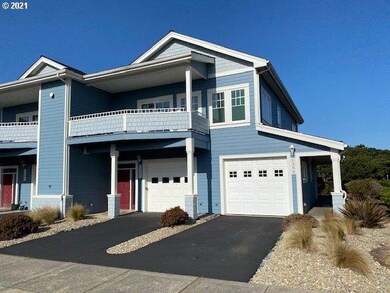
$395,000
- 3 Beds
- 1.5 Baths
- 1,591 Sq Ft
- 95 12th St SE
- Bandon, OR
WORK LIVE AND PLAY Located in heart of uptown Bandon. Directly across street from Post Office. Commercially zoned building houses a property management firm and esthetician salon. Also included is an attached Studio Apartment. Upstairs features ample storage. Additional storage building and carport. Once a law office, card & giftshop, piano studio, retail fish market, real estate office,
Fred Gernandt David L. Davis Real Estate






