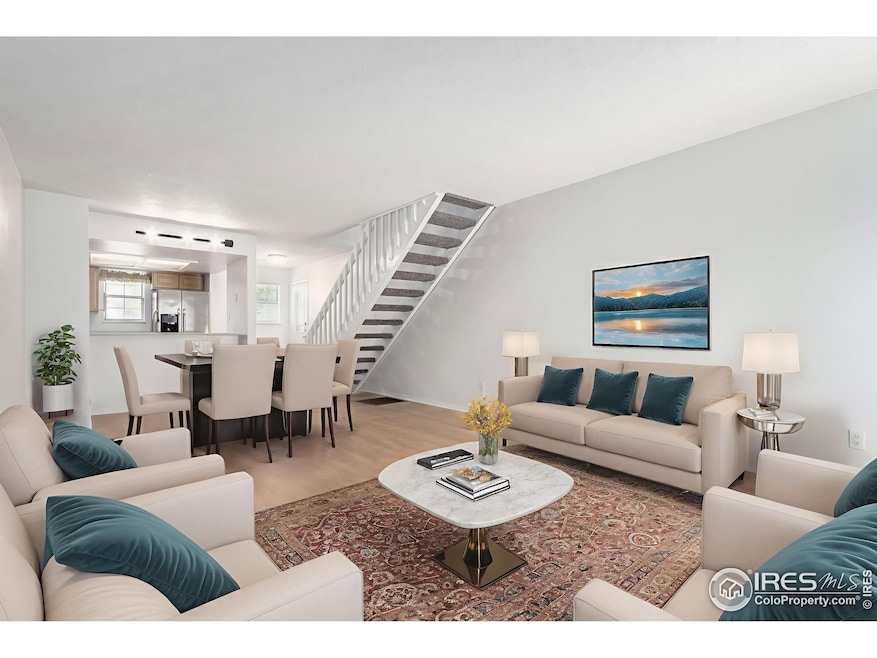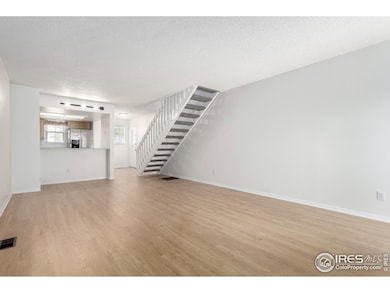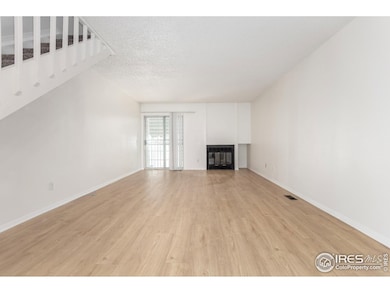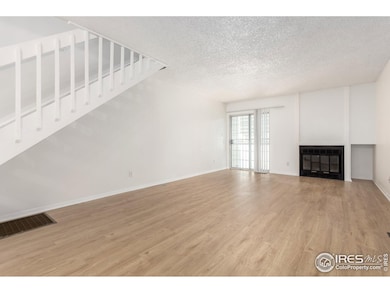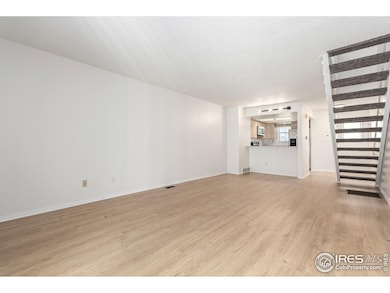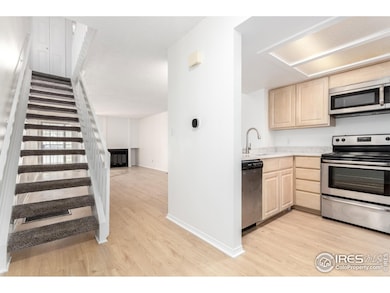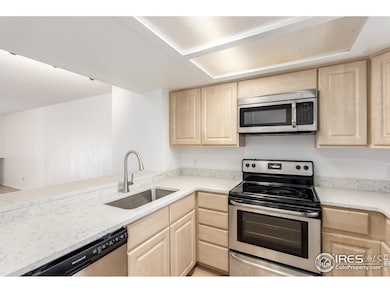
13970 W 72nd Place Unit C Arvada, CO 80005
Ralston Valley NeighborhoodEstimated payment $2,370/month
Highlights
- Very Popular Property
- Open Floorplan
- Patio
- Van Arsdale Elementary School Rated A-
- 1 Car Detached Garage
- 4-minute walk to Moon Gulch Park
About This Home
0.3 mi to Moon Gulch Park 0.4 mi to Ralston Creek Trail Includes 3D walkthrough & virtual tourStylishly updated 2-bedroom, 1-bath condo/Townhome (1,008 sq ft) in the desirable Deer Creek Village Condos (built 1984). Bright open floor plan with wood-look flooring on main level, vaulted ceilings upstairs, and a gas fireplace anchoring the living/dining area. Kitchen features stainless steel appliances, quartz countertops, and a pass-through breakfast bar. Upper level primary suite offers dual closets and private Jack & Jill bathroom with dual vanities. Enjoy your private patio and detached 1-car garage plus guest parking. HOA covers water, sewer, snow removal, grounds maintenance. Near shopping, dining, transit options, and recreational trails. Detached garage, low-maintenance living.NEARBY AMENITY LIST (approx distances)Moon Gulch Park - 0.3 miRalston Creek Trail access - 0.4 miShadow Mountain Park - 0.8 miThe Apex Center - 0.9 miVan Arsdale Elementary School - 0.5 miShopping & dining at W 64th/W 64th Ave - ~1.1 mi
Townhouse Details
Home Type
- Townhome
Est. Annual Taxes
- $1,875
Year Built
- Built in 1984
HOA Fees
- $426 Monthly HOA Fees
Parking
- 1 Car Detached Garage
Home Design
- Wood Frame Construction
- Composition Roof
Interior Spaces
- 1,008 Sq Ft Home
- 2-Story Property
- Open Floorplan
- Gas Fireplace
- Window Treatments
- Panel Doors
- Crawl Space
Kitchen
- Electric Oven or Range
- Microwave
- Dishwasher
Flooring
- Carpet
- Luxury Vinyl Tile
Bedrooms and Bathrooms
- 2 Bedrooms
- Jack-and-Jill Bathroom
- 1 Full Bathroom
Laundry
- Laundry on upper level
- Dryer
- Washer
Outdoor Features
- Patio
- Exterior Lighting
Schools
- Vanarsdale Elementary School
- Oberon Jr Middle School
- Ralston Valley High School
Utilities
- Forced Air Heating and Cooling System
- Hot Water Heating System
Community Details
- Association fees include trash, snow removal, ground maintenance, management, utilities, maintenance structure, water/sewer
- Deer Creek Villiage Association, Phone Number (303) 232-9200
- Deer Creek Village Condos Ph III Subdivision
Listing and Financial Details
- Assessor Parcel Number 177308
Map
Home Values in the Area
Average Home Value in this Area
Tax History
| Year | Tax Paid | Tax Assessment Tax Assessment Total Assessment is a certain percentage of the fair market value that is determined by local assessors to be the total taxable value of land and additions on the property. | Land | Improvement |
|---|---|---|---|---|
| 2024 | $1,877 | $19,352 | $6,030 | $13,322 |
| 2023 | $1,877 | $19,352 | $6,030 | $13,322 |
| 2022 | $1,758 | $17,950 | $4,170 | $13,780 |
| 2021 | $1,787 | $18,466 | $4,290 | $14,176 |
| 2020 | $1,620 | $16,786 | $4,290 | $12,496 |
| 2019 | $1,598 | $16,786 | $4,290 | $12,496 |
| 2018 | $1,413 | $14,432 | $3,600 | $10,832 |
| 2017 | $1,294 | $14,432 | $3,600 | $10,832 |
| 2016 | $1,114 | $11,702 | $2,866 | $8,836 |
| 2015 | $1,127 | $11,702 | $2,866 | $8,836 |
| 2014 | $960 | $9,481 | $2,229 | $7,252 |
Property History
| Date | Event | Price | List to Sale | Price per Sq Ft | Prior Sale |
|---|---|---|---|---|---|
| 10/30/2025 10/30/25 | Price Changed | $340,000 | -2.9% | $337 / Sq Ft | |
| 10/23/2025 10/23/25 | For Sale | $350,000 | +101.9% | $347 / Sq Ft | |
| 01/28/2019 01/28/19 | Off Market | $173,316 | -- | -- | |
| 10/23/2015 10/23/15 | Sold | $173,316 | -1.0% | $172 / Sq Ft | View Prior Sale |
| 08/19/2015 08/19/15 | Pending | -- | -- | -- | |
| 08/18/2015 08/18/15 | For Sale | $175,000 | -- | $174 / Sq Ft |
Purchase History
| Date | Type | Sale Price | Title Company |
|---|---|---|---|
| Quit Claim Deed | -- | None Available | |
| Warranty Deed | $183,000 | Land Title Guarantee Co | |
| Warranty Deed | $175,316 | Homestead Title & Escrow | |
| Warranty Deed | $109,950 | -- | |
| Individual Deed | $99,000 | -- | |
| Warranty Deed | $86,000 | -- |
Mortgage History
| Date | Status | Loan Amount | Loan Type |
|---|---|---|---|
| Open | $150,500 | Commercial | |
| Previous Owner | $400,000 | Credit Line Revolving | |
| Previous Owner | $131,487 | Adjustable Rate Mortgage/ARM | |
| Previous Owner | $107,366 | FHA | |
| Previous Owner | $96,250 | FHA | |
| Previous Owner | $83,700 | FHA |
About the Listing Agent

Larry "David" Lewis is a REALTOR® with Community brokered by REAL, proudly serving clients across Boulder, Superior, Louisville, Broomfield, Westminster, Arvada, Erie, and Longmont, Colorado. With over four years of licensed experience and more than a decade in home design and renovation, David brings a unique architectural and investor’s perspective to every transaction. A graduate of the University of Colorado with a Bachelor of Architecture, he combines his background in design with hands-on
Larry's Other Listings
Source: IRES MLS
MLS Number: 1046217
APN: 29-314-08-017
- 7210 Devinney Ct Unit C
- 7391 Coors Dr
- 13920 W 74th Place
- 7123 Ellis St
- 13400 W 73rd Ave
- 7800 Indiana St
- 14050 W 68th Ave
- 13784 W 67th Way
- 13111 W 74th Dr Unit 59
- 6762 Beech Dr
- 12940 W 75th Ave
- 13023 W 75th Place
- 6687 Devinney Ct
- 12883 W 75th Place
- 6658 Cole Ct
- 7587 Wright Ct
- 6959 Joyce Ln Unit B
- 6892 Juniper Ct
- 13755 W 65th Dr
- 15152 W 69th Place
- 14572 W 69th Place
- 14813 W 70th Dr
- 6684 Zang Ct
- 14982 W 82nd Place
- 14891 W 82nd Ave
- 15091 W 82nd Place
- 15274 W 64th Ln Unit 307
- 8254 Joyce St
- 8324 Holman St Unit B
- 6283 Yank Ct
- 8384 Holman St Unit A
- 7010 Simms St
- 11535 W 70th Place
- 6068 Vivian Ct
- 6400-6454 Simms St
- 6898 Newman St
- 12155 W 58th Place
- 13501 W 65th Ave
- 6097 Quail Ct
- 6224 Secrest St
