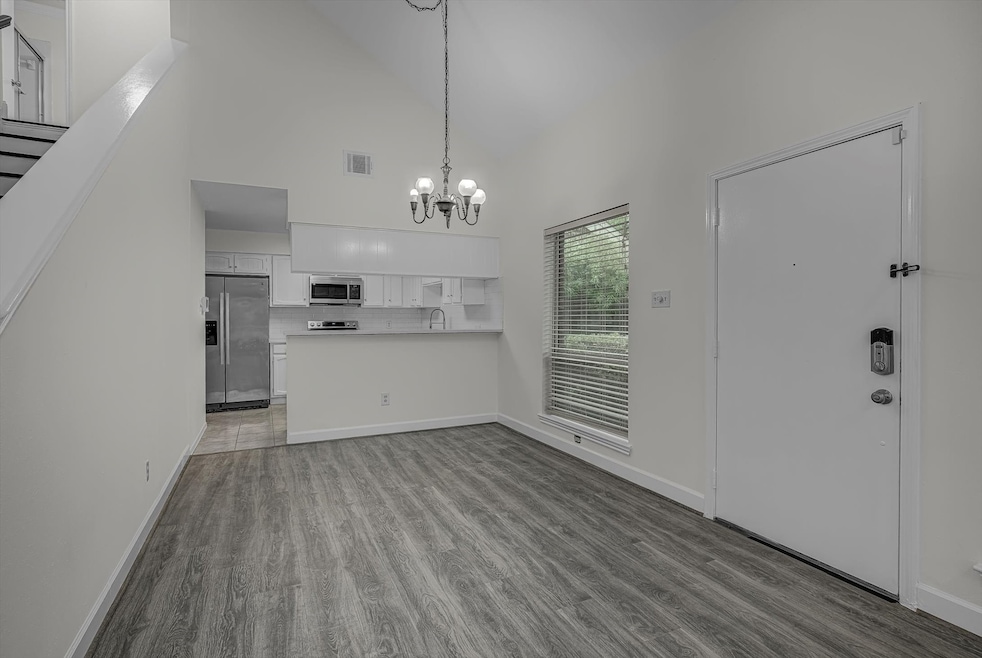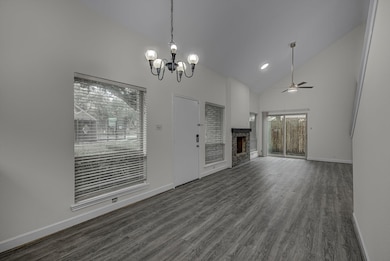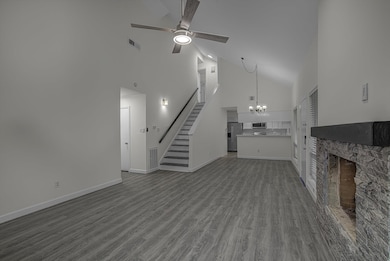13975 Hollowgreen Dr Unit 1 Houston, TX 77082
Briar Village NeighborhoodHighlights
- Deck
- Granite Countertops
- Home Office
- Traditional Architecture
- Community Pool
- Fenced Yard
About This Home
This is a rare opportunity for a beautifully updated 3 Bedroom 2 bathrooms in the quiet community of Westhollow Villa! Swimming pool, tennis courts, and dog parks are steps out of your front door! Fresh paint throughout and water-resistant laminate wood floor all in main area. New stainless steel microwave and stove. The Primary Bedroom and Bath are located on the first Floor. Primary Bath is split with a door in order for one side to be a Guest Bathroom. Master Bedroom is downstairs. Upstairs there are two bedrooms with a bath in between. Vaulted ceilings in the Generous sized Den with Cozy Fireplace, Primary, and Dining Room. Breakfast pass-thru Bar to Dining Room. Oversized garage with plenty of Cabinets and built-in workbench. Huge outside patio with Astro turf for outdoor entertainment. Located less than a mile from Hwy 6 with shopping and Restaurants. Double Pane Windows. Newer HVAC systems. Refrigerators convey. Make your Appointment today before it is too late!
Listing Agent
Indostar Realty&Property Mgmt License #0606517 Listed on: 11/03/2025
Townhouse Details
Home Type
- Townhome
Est. Annual Taxes
- $2,669
Year Built
- Built in 1981
Lot Details
- 1,921 Sq Ft Lot
- Fenced Yard
- Partially Fenced Property
Parking
- 2 Car Attached Garage
Home Design
- Traditional Architecture
Interior Spaces
- 1,560 Sq Ft Home
- 1-Story Property
- Wood Burning Fireplace
- Living Room
- Combination Kitchen and Dining Room
- Home Office
Kitchen
- Breakfast Bar
- Microwave
- Ice Maker
- Dishwasher
- Granite Countertops
- Disposal
Flooring
- Carpet
- Laminate
- Tile
Bedrooms and Bathrooms
- 3 Bedrooms
- 2 Full Bathrooms
- Bathtub with Shower
Outdoor Features
- Deck
- Patio
Schools
- Holmquist Elementary School
- O'donnell Middle School
- Aisd Draw High School
Utilities
- Central Heating and Cooling System
- Municipal Trash
Listing and Financial Details
- Property Available on 11/3/26
- Long Term Lease
Community Details
Overview
- Westhollow Villa T/H Sec 02 Subdivision
Recreation
- Community Pool
- Tennis Courts
Pet Policy
- Call for details about the types of pets allowed
- Pet Deposit Required
Map
Source: Houston Association of REALTORS®
MLS Number: 76292084
APN: 1072430020001
- 13931 Hollowgreen Dr
- 13948 Hollowgreen Dr Unit 25
- 13882 Hollowgreen Dr Unit 810
- 13902 Hollowgreen Dr Unit 27
- 13958 Hollowgreen Dr Unit 25
- 13840 Hollowgreen Dr Unit 106
- 13832 Hollowgreen Dr Unit 102
- 13798 Hollowgreen Dr Unit 305
- 13794 Hollowgreen Dr Unit 303
- 13835 Hollowgreen Dr
- 13833 Hollowgreen Dr
- 2865 Westhollow Dr
- 13742 Hollowgreen Dr Unit 604
- 2802 Ridgeglen Ln
- 2805 Panagard Dr Unit 38
- 2831 Panagard Dr Unit 39
- 2889 Panagard Dr Unit 42
- 14226 Silver Hollow Ln
- 2711 Windy Thicket Ln
- 2948 Meadowgrass Ln Unit 175
- 13925 Hollowgreen Dr
- 13948 Hollowgreen Dr Unit 25
- 13895 Hollowgreen Dr
- 13840 Hollowgreen Dr Unit 106
- 2600 Westhollow Dr
- 14202 Silver Hollow Ln
- 2503 Panagard Dr
- 14223 Mossy Gate Ln
- 2806 Windy Thicket Ln
- 3034 Windchase Blvd Unit 322
- 13616 Garden Grove Ct Unit 371
- 2419 Briarlee Dr
- 3162 Windchase Blvd Unit 451
- 3168 Windchase Blvd Unit 464
- 3069 Windchase Blvd Unit 721
- 13483 Garden Grove Unit 723
- 13822 Wickersham Ln
- 3233 Windchase Blvd
- 14115 Wickersham Ln
- 13635 Teal Bluff Ln







