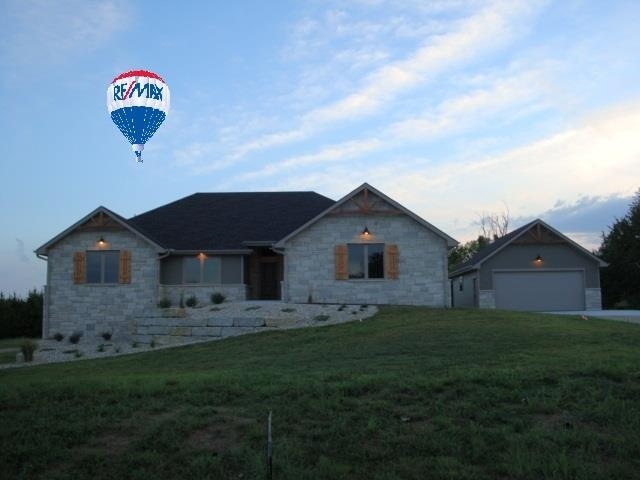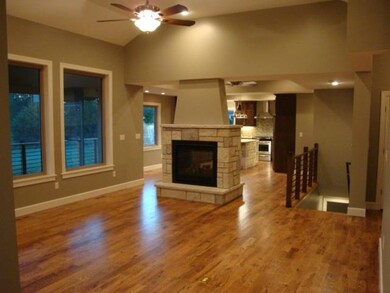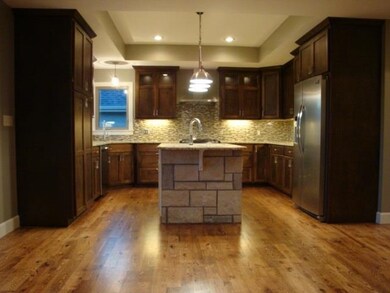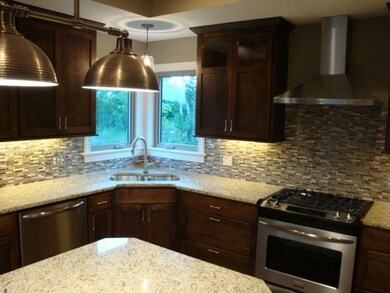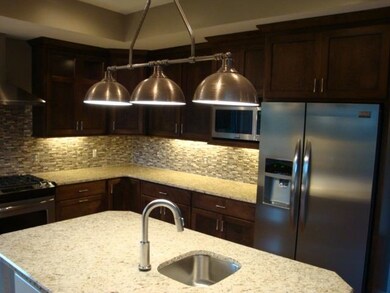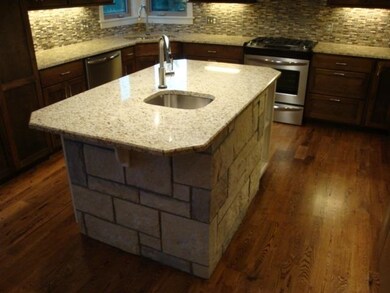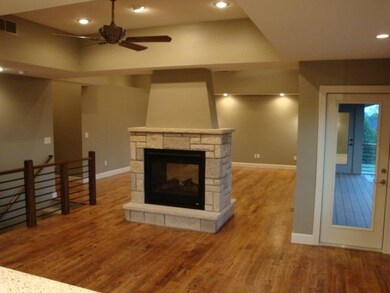
13975 Melissa Vue Wamego, KS 66547
Highlights
- Safe Room
- Family Room with Fireplace
- Wood Flooring
- New Roof
- Ranch Style House
- Screened Deck
About This Home
As of July 2022A speculative new construction house in Wamego, Kansas that rivals any custom built house in Wamego or Manhattan, KS. A little bit country, a little bit city, a little bit rustic style, a little bit executive style, but a whole lot of quality, upgrades, and special features (a full list of special features & upgrades can be found in the Document Section of this listing or by contacting Joe). 3,600 square feet of finished living area: 5 bedrooms, 3 full bathrooms, 1 half bath, two see-through fireplaces, family room, game room with wet bar, kitchen with Island/prep area, 2 deck areas and more.
Last Agent to Sell the Property
K.W. One Legacy Partners License #BR00048934 Listed on: 05/06/2014
Home Details
Home Type
- Single Family
Est. Annual Taxes
- $319
Year Built
- Built in 2014
Lot Details
- 1.49 Acre Lot
- Sprinkler System
Home Design
- Ranch Style House
- New Roof
- Poured Concrete
- Architectural Shingle Roof
- Concrete Siding
- Radon Mitigation System
- Stone Veneer
Interior Spaces
- 3,854 Sq Ft Home
- Wet Bar
- Wired For Data
- Ceiling Fan
- Multiple Fireplaces
- Family Room with Fireplace
- Living Room with Fireplace
- Safe Room
Kitchen
- Oven or Range
- Recirculated Exhaust Fan
- Microwave
- Dishwasher
- Kitchen Island
- Disposal
Flooring
- Wood
- Carpet
- Ceramic Tile
Bedrooms and Bathrooms
- 5 Bedrooms | 3 Main Level Bedrooms
- Walk-In Closet
Partially Finished Basement
- Walk-Out Basement
- Basement Fills Entire Space Under The House
- 2 Bathrooms in Basement
- 2 Bedrooms in Basement
Parking
- 4 Car Garage
- Automatic Garage Door Opener
- Garage Door Opener
- Gravel Driveway
Outdoor Features
- Screened Deck
- Patio
Utilities
- Forced Air Heating and Cooling System
- Rural Water
- Septic System
Ownership History
Purchase Details
Home Financials for this Owner
Home Financials are based on the most recent Mortgage that was taken out on this home.Purchase Details
Home Financials for this Owner
Home Financials are based on the most recent Mortgage that was taken out on this home.Purchase Details
Home Financials for this Owner
Home Financials are based on the most recent Mortgage that was taken out on this home.Purchase Details
Home Financials for this Owner
Home Financials are based on the most recent Mortgage that was taken out on this home.Purchase Details
Similar Homes in Wamego, KS
Home Values in the Area
Average Home Value in this Area
Purchase History
| Date | Type | Sale Price | Title Company |
|---|---|---|---|
| Warranty Deed | $608,475 | Kansas Secured Title | |
| Warranty Deed | -- | None Available | |
| Interfamily Deed Transfer | -- | None Available | |
| Warranty Deed | -- | None Available | |
| Warranty Deed | -- | None Available |
Mortgage History
| Date | Status | Loan Amount | Loan Type |
|---|---|---|---|
| Open | $457,500 | New Conventional | |
| Previous Owner | $300,000 | Stand Alone Refi Refinance Of Original Loan | |
| Previous Owner | $150,000 | No Value Available | |
| Previous Owner | $360,000 | Unknown |
Property History
| Date | Event | Price | Change | Sq Ft Price |
|---|---|---|---|---|
| 07/13/2022 07/13/22 | Sold | -- | -- | -- |
| 04/17/2022 04/17/22 | Pending | -- | -- | -- |
| 04/10/2022 04/10/22 | For Sale | $629,000 | +36.8% | $170 / Sq Ft |
| 01/30/2015 01/30/15 | Sold | -- | -- | -- |
| 12/30/2014 12/30/14 | Pending | -- | -- | -- |
| 05/06/2014 05/06/14 | For Sale | $459,950 | -- | $119 / Sq Ft |
Tax History Compared to Growth
Tax History
| Year | Tax Paid | Tax Assessment Tax Assessment Total Assessment is a certain percentage of the fair market value that is determined by local assessors to be the total taxable value of land and additions on the property. | Land | Improvement |
|---|---|---|---|---|
| 2024 | $71 | $75,049 | $7,346 | $67,703 |
| 2023 | $7,039 | $71,587 | $7,346 | $64,241 |
| 2022 | $5,332 | $58,799 | $7,131 | $51,668 |
| 2021 | $5,332 | $54,447 | $6,945 | $47,502 |
| 2020 | $5,332 | $54,123 | $6,929 | $47,194 |
| 2019 | $5,367 | $53,794 | $6,370 | $47,424 |
| 2018 | $5,525 | $53,740 | $6,255 | $47,485 |
| 2017 | $4,724 | $52,087 | $5,852 | $46,235 |
| 2016 | $4,485 | $51,241 | $4,991 | $46,250 |
| 2015 | -- | $47,726 | $3,899 | $43,827 |
| 2014 | -- | $5,941 | $3,439 | $2,502 |
Agents Affiliated with this Home
-

Seller's Agent in 2022
Travis Hecht
Coldwell Banker Real Estate Advisors
(785) 294-1128
272 Total Sales
-
M
Seller Co-Listing Agent in 2022
Mikaela Vega
Coldwell Banker Real Estate Advisors
-

Buyer's Agent in 2022
Donna Hageman
Coldwell Banker Real Estate Advisors
(785) 532-8454
58 Total Sales
-

Seller's Agent in 2015
Joe Maggio
K.W. One Legacy Partners
(785) 712-0027
84 Total Sales
-

Buyer's Agent in 2015
Casie Hartwich
Rockhill Real Estate Group
(785) 456-3392
127 Total Sales
Map
Source: Flint Hills Association of REALTORS®
MLS Number: FHR64488
APN: 302-03-0-00-01-018.01-0
- 14325 Prairie Fire Ln
- 14226 Prairie W
- 14344 Prairie W
- 00000 Prairie Trail (Lot #3)
- 00000 Prairie Trail
- 14205 Prairie Trail
- 14416 Wildwood Cir
- 00000 Wildwood Cir
- 14371 Prairie Fire Ln
- 14391 Prairie Trail
- 14380 Prairie Trail
- 14434 Wildwood Cir
- 14470 Wildwood Cir
- 14409 Wildwood Cir
- 13293 Turkey Trail
- 14373 Prairie Trail
- 14452 Wildwood Cir
- 14578 Wildwood Cir
- 00000 Gillaspie Rd
- 13318 Woodland Dr
