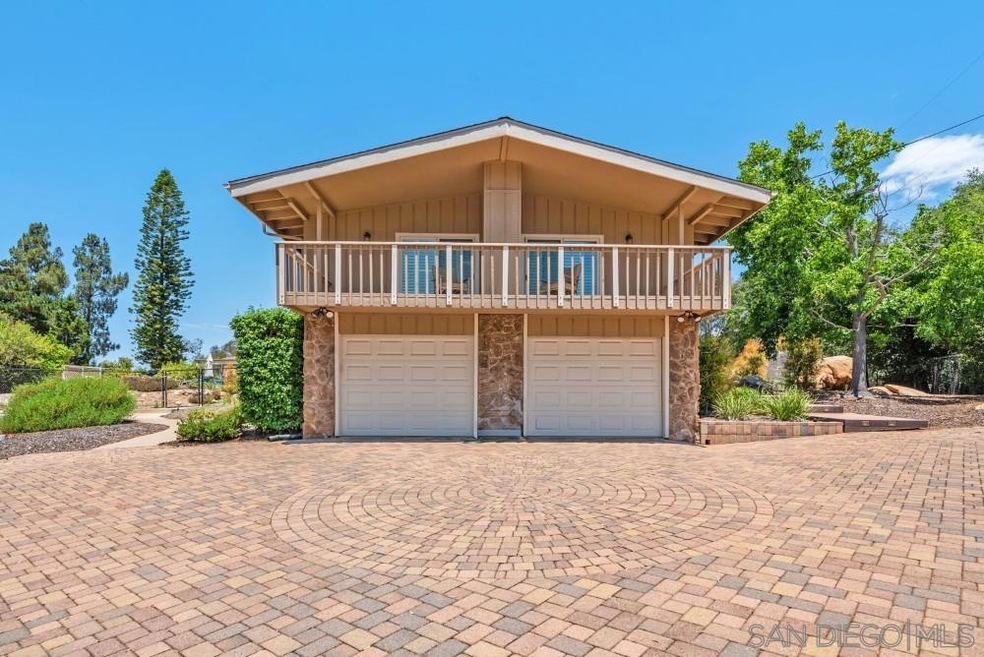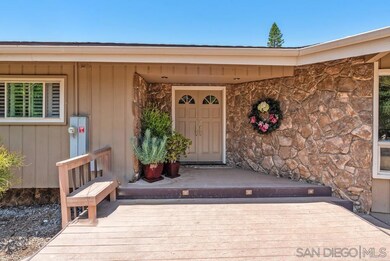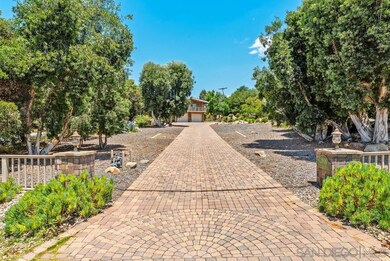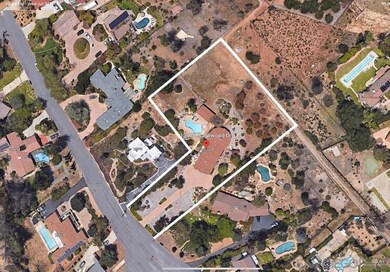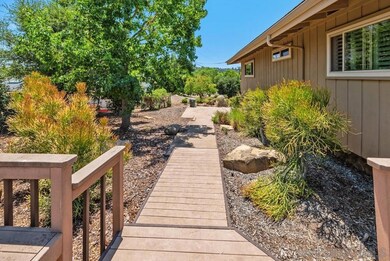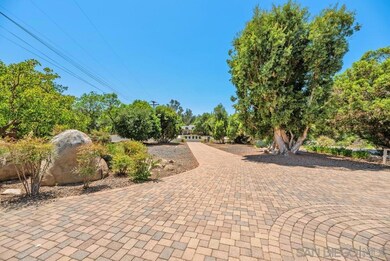
Highlights
- Detached Guest House
- In Ground Pool
- Solar Power System
- Painted Rock Elementary Rated A
- RV Access or Parking
- 43,560 Acre Lot
About This Home
As of October 2024Discover your sanctuary in the prestigious Green Valley Estates, featuring a beautiful home with a separate studio guest house complete with a full remodeled bathroom and bar area. Nestled on a sprawling 1-acre lot, this property offers mature, producing fruit trees, ensuring a bountiful harvest. Enjoy the ultimate in relaxation with a sparkling pool and spa, all set against a backdrop of stunning views and unmatched privacy. The main house boasts an updated kitchen and bathrooms, a spacious walk-in closet, and a convenient laundry room with an additional bathroom for pool use. The unique and cozy living area is highlighted by a ceiling-to-floor stone fireplace, perfect for gathering. This home is equipped with solar power, enhancing energy efficiency, and offers ample parking to accommodate all your needs. In the garage there is a man cave/craft room or storage area, you decide along with a workshop on the other side. (You could easily make a bathroom where the workshop is and turn the garage into another bedroom and build another garage to the side, endless possibilities) This exceptional property combines modern comforts with natural beauty, providing an idyllic retreat in Green Valley Estates in the City of Poway! Plenty of space to add an ADU or workshop! Solar is paid off.
Last Agent to Sell the Property
RE/MAX Connections License #01492513 Listed on: 07/24/2024

Last Buyer's Agent
Thomas Sitterly
eXp Realty of California, Inc License #02078034
Home Details
Home Type
- Single Family
Est. Annual Taxes
- $2,406
Year Built
- Built in 1968
Lot Details
- 43,560 Acre Lot
- Cul-De-Sac
- Partially Fenced Property
- Landscaped
- Gentle Sloping Lot
- Sprinklers on Timer
- Private Yard
Parking
- 2 Car Attached Garage
- Garage Door Opener
- Driveway
- On-Street Parking
- RV Access or Parking
Home Design
- Traditional Architecture
- Composition Roof
- Wood Siding
Interior Spaces
- 2,650 Sq Ft Home
- 2-Story Property
- Gas Fireplace
- Formal Entry
- Great Room
- Family Room Off Kitchen
- Living Room
- Formal Dining Room
- Center Hall
Kitchen
- Breakfast Area or Nook
- Oven or Range
- Six Burner Stove
- Gas Range
- Ice Maker
- Dishwasher
- Disposal
Flooring
- Carpet
- Tile
Bedrooms and Bathrooms
- 3 Bedrooms
- Retreat
- Main Floor Bedroom
- Walk-In Closet
Laundry
- Laundry Room
- Gas And Electric Dryer Hookup
Eco-Friendly Details
- Solar Power System
Pool
- In Ground Pool
- Heated Spa
- In Ground Spa
- Pool Equipment or Cover
Outdoor Features
- Deck
- Concrete Porch or Patio
Additional Homes
- Detached Guest House
- 600 SF Accessory Dwelling Unit
- Number of ADU Units: 1
- ADU built in 1973
- ADU includes 1 Bedroom and 1 Bathroom
- Separate access to accessory dwelling unit
- Entrance to ADU on street level
- ADU includes parking
Schools
- Poway Unified School District Elementary And Middle School
- Poway Unified School District High School
Listing and Financial Details
- Assessor Parcel Number 275-791-38-00
Ownership History
Purchase Details
Home Financials for this Owner
Home Financials are based on the most recent Mortgage that was taken out on this home.Purchase Details
Home Financials for this Owner
Home Financials are based on the most recent Mortgage that was taken out on this home.Purchase Details
Home Financials for this Owner
Home Financials are based on the most recent Mortgage that was taken out on this home.Purchase Details
Similar Homes in Poway, CA
Home Values in the Area
Average Home Value in this Area
Purchase History
| Date | Type | Sale Price | Title Company |
|---|---|---|---|
| Grant Deed | $1,625,000 | First American Title | |
| Interfamily Deed Transfer | -- | Lsi Title Company | |
| Interfamily Deed Transfer | -- | Chicago Title Co | |
| Interfamily Deed Transfer | -- | -- |
Mortgage History
| Date | Status | Loan Amount | Loan Type |
|---|---|---|---|
| Open | $213,400 | Credit Line Revolving | |
| Open | $1,006,250 | New Conventional | |
| Previous Owner | $250,000 | New Conventional | |
| Previous Owner | $100,000 | Credit Line Revolving | |
| Previous Owner | $292,200 | Unknown | |
| Previous Owner | $294,200 | No Value Available |
Property History
| Date | Event | Price | Change | Sq Ft Price |
|---|---|---|---|---|
| 10/23/2024 10/23/24 | Sold | $1,625,000 | -4.4% | $613 / Sq Ft |
| 09/21/2024 09/21/24 | Pending | -- | -- | -- |
| 09/10/2024 09/10/24 | Price Changed | $1,700,000 | -5.0% | $642 / Sq Ft |
| 09/10/2024 09/10/24 | Price Changed | $1,790,000 | +0.3% | $675 / Sq Ft |
| 09/05/2024 09/05/24 | Price Changed | $1,785,000 | -3.5% | $674 / Sq Ft |
| 08/08/2024 08/08/24 | Price Changed | $1,850,000 | -7.5% | $698 / Sq Ft |
| 07/24/2024 07/24/24 | For Sale | $1,999,000 | -- | $754 / Sq Ft |
Tax History Compared to Growth
Tax History
| Year | Tax Paid | Tax Assessment Tax Assessment Total Assessment is a certain percentage of the fair market value that is determined by local assessors to be the total taxable value of land and additions on the property. | Land | Improvement |
|---|---|---|---|---|
| 2025 | $2,406 | $1,625,000 | $1,000,000 | $625,000 |
| 2024 | $2,406 | $213,591 | $62,484 | $151,107 |
| 2023 | $2,354 | $209,404 | $61,259 | $148,145 |
| 2022 | $2,314 | $205,299 | $60,058 | $145,241 |
| 2021 | $2,283 | $201,275 | $58,881 | $142,394 |
| 2020 | $2,252 | $199,212 | $58,278 | $140,934 |
| 2019 | $2,194 | $195,307 | $57,136 | $138,171 |
| 2018 | $2,133 | $191,478 | $56,016 | $135,462 |
| 2017 | $170 | $187,724 | $54,918 | $132,806 |
| 2016 | $2,032 | $184,044 | $53,842 | $130,202 |
| 2015 | $2,002 | $181,281 | $53,034 | $128,247 |
| 2014 | $1,955 | $177,731 | $51,996 | $125,735 |
Agents Affiliated with this Home
-

Seller's Agent in 2024
Michelle Warner
RE/MAX
(858) 229-2213
32 in this area
136 Total Sales
-
J
Seller Co-Listing Agent in 2024
Jenniffer Ulrich
Real Broker
(858) 391-5800
6 in this area
54 Total Sales
-
T
Buyer's Agent in 2024
Thomas Sitterly
eXp Realty of California, Inc
Map
Source: San Diego MLS
MLS Number: 240017126
APN: 275-791-38
- 13953 Sagewood Dr
- 16350 Sage Trails Ct
- 16611 Orchard Bend Rd
- 16258 Windpiper Rd
- 17010 Butterfield Trail
- 16204 Orchard Bend Rd
- 13555 Sagewood Dr
- 16110 Lakeview Rd
- 13430 Sagewood Dr
- 17109 Cloudcroft Dr
- 17058 Cloudcroft Dr
- 13837 Tam o Shanter Ct
- 13735 Acorn Patch Rd
- 15892 Bent Tree Rd
- 13414 Calle Colina
- 13678 Orchard Gate Rd
- 13080 Camino Del Valle
- 13671 Orchard Gate Rd
- 17342 Tam o Shanter Dr
- 13223 Silver Saddle Ln
