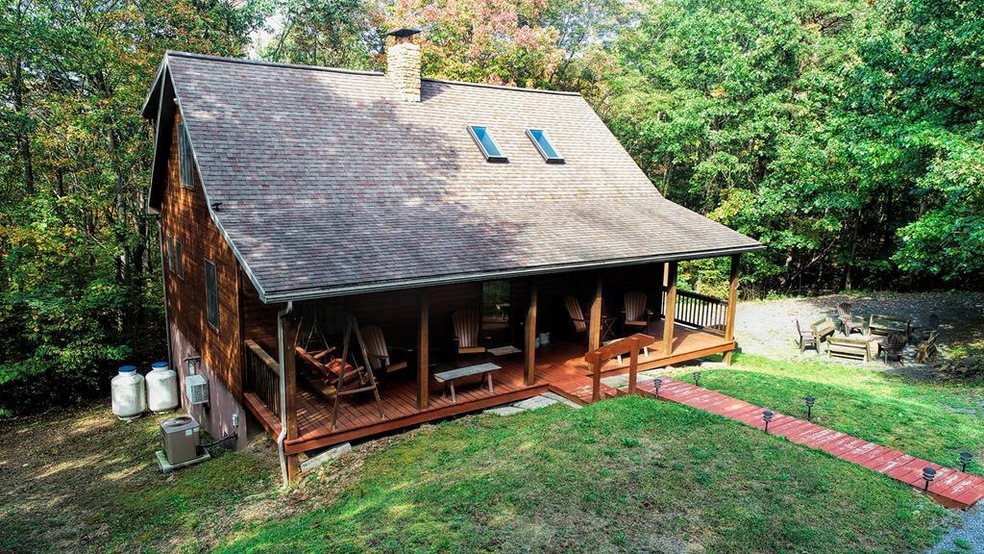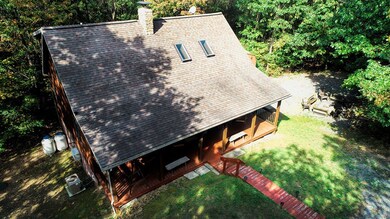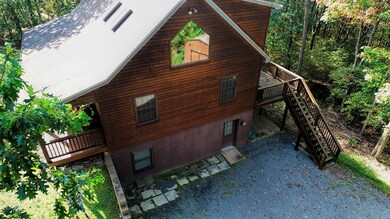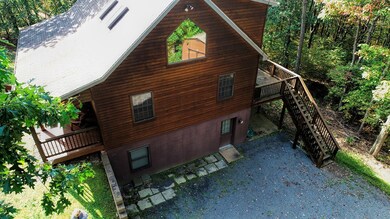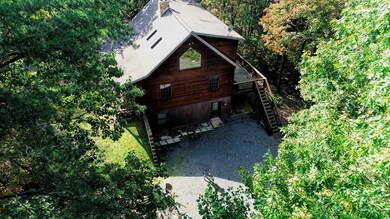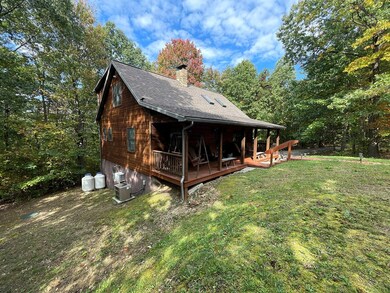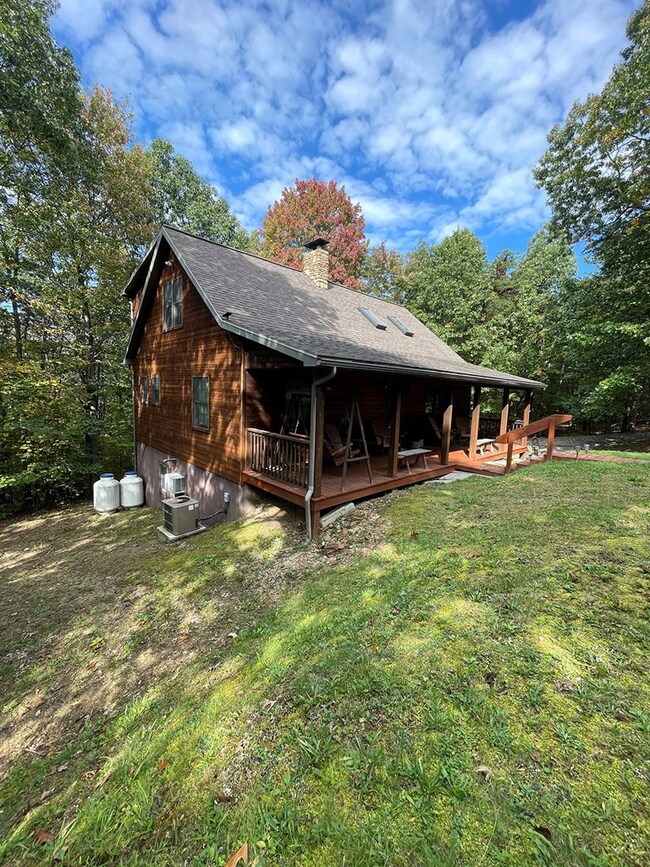
13976 Upper Corners Rd Hesston, PA 16647
Estimated Value: $428,241 - $477,000
Highlights
- Deck
- Partially Wooded Lot
- Porch
- Recreation Room
- Cul-De-Sac
- Eat-In Kitchen
About This Home
As of November 2023Only minutes from Seven Points, this charming cabin is a homeowner's dream! This 4 bedroom 3 bath cabin features an open floor plan on the main floor with a generous loft dominating the second floor. The interior accents of stone and wood radiates that "cabin" feel. The finished basement not only contains sleeping spaces, but also room for rainy day activities if the weather keeps you off the lake or out of the woods. The large deck and front porch provides lots of space for outdoor entertaining. Walk out the front door and onto the lands of the Raystown Lake project for hunting, hiking or birdwatching. A short bike ride will put you on the Allegrippis Trails and a drive of only a few minutes places you in the middle of the Seven Points Complex. No known restrictions..
Home Details
Home Type
- Single Family
Est. Annual Taxes
- $2,952
Year Built
- Built in 2004
Lot Details
- 2 Acre Lot
- Adjoins Government Land
- Cul-De-Sac
- Partially Wooded Lot
Home Design
- Shingle Roof
- Wood Siding
Interior Spaces
- 2-Story Property
- Ceiling Fan
- Thermal Pane Windows
- Recreation Room
- Loft
- Eat-In Kitchen
Bedrooms and Bathrooms
- 4 Bedrooms
- 3 Full Bathrooms
Basement
- Walk-Out Basement
- Basement Fills Entire Space Under The House
Parking
- Gravel Driveway
- Open Parking
Eco-Friendly Details
- Green Energy Fireplace or Wood Stove
Outdoor Features
- Deck
- Porch
Schools
- Hunt High Sch
Utilities
- Cooling Available
- Forced Air Heating System
- Heat Pump System
- Well
- Mound Septic
Community Details
- Penn Subdivision
Listing and Financial Details
- Assessor Parcel Number 361018.6
Ownership History
Purchase Details
Home Financials for this Owner
Home Financials are based on the most recent Mortgage that was taken out on this home.Similar Homes in Hesston, PA
Home Values in the Area
Average Home Value in this Area
Purchase History
| Date | Buyer | Sale Price | Title Company |
|---|---|---|---|
| Miller Michael A | $409,900 | Bankers Settlement Services |
Mortgage History
| Date | Status | Borrower | Loan Amount |
|---|---|---|---|
| Open | Miller Michael A | $389,405 | |
| Previous Owner | Unruh Kent A | $145,000 | |
| Previous Owner | Unruh Kent A | $182,500 | |
| Previous Owner | Kidd Gary D | $86,000 |
Property History
| Date | Event | Price | Change | Sq Ft Price |
|---|---|---|---|---|
| 11/22/2023 11/22/23 | Sold | $409,900 | 0.0% | $261 / Sq Ft |
| 10/06/2023 10/06/23 | Pending | -- | -- | -- |
| 10/02/2023 10/02/23 | For Sale | $409,900 | -- | $261 / Sq Ft |
Tax History Compared to Growth
Tax History
| Year | Tax Paid | Tax Assessment Tax Assessment Total Assessment is a certain percentage of the fair market value that is determined by local assessors to be the total taxable value of land and additions on the property. | Land | Improvement |
|---|---|---|---|---|
| 2024 | $3,094 | $38,720 | $6,800 | $31,920 |
| 2023 | $2,848 | $38,720 | $6,800 | $31,920 |
| 2022 | $2,778 | $38,720 | $6,800 | $31,920 |
| 2021 | $2,679 | $38,720 | $6,800 | $31,920 |
| 2020 | $2,621 | $38,720 | $6,800 | $31,920 |
| 2019 | $2,426 | $38,720 | $6,800 | $31,920 |
| 2018 | $2,374 | $38,720 | $6,800 | $31,920 |
| 2017 | $2,322 | $38,720 | $6,800 | $31,920 |
| 2016 | $2,215 | $38,720 | $6,800 | $31,920 |
| 2015 | $2,166 | $38,720 | $6,800 | $31,920 |
| 2014 | -- | $38,720 | $6,800 | $31,920 |
Agents Affiliated with this Home
-
Dwight Beall
D
Seller's Agent in 2023
Dwight Beall
Raystown Realty
86 Total Sales
-
Sandy Kleckner
S
Buyer's Agent in 2023
Sandy Kleckner
Raystown Realty
(814) 643-5054
295 Total Sales
Map
Source: Huntingdon County Board of REALTORS®
MLS Number: 2816570
APN: 36-10-18.6
- 1 Logan Ln
- 12945 Lakeland Dr
- 12929 Lakeland Dr
- 0 Raystown Rd Unit 11449283
- Lot 3 Ridgewood Manor
- 4551 Mountain Rd
- 5365 Pleasure Dr
- 12665 Old Ridge Rd
- 6631 Red Maple Cir
- 3185 Old Mountain Rd
- 0 Mountain Rd
- 3122 Luke's Way
- 11797 Thompson Rd
- 18849 James Creek Rd
- (LOT 6) Parks Rd
- 2716 Whitesel Rd
- 2741 Cottage Ln
- 0 Longhorn Rd Unit 11484287
- 0 Longhorn Rd Unit 11484291
- 0 Longhorn Rd Unit 11484283
- 13976 Upper Corners Rd
- 13978 Upper Corners Rd
- 4847 Greenbriar Ln
- 13904 Upper Corners Rd
- 14044 Upper Corners Rd
- 4911 Rose Bush Ln
- T450 Upper Corners Rd
- 0 Upper Corners Rd
- 13666 Upper Corners Rd
- 13646 Upper Corners Rd
- 13644 Upper Corners Rd
- 13622 Upper Corners Rd
- 4980 Bunker Hill Rd
- 13238 Liberty Dr
- 4925 Bunker Hill Rd
- 4823 Bunker Hill Rd
- 13225 Liberty Dr
- 13364 Hollow Rd
- Lot 1 Hollow Rd
- 252 Baker Hollow Rd
