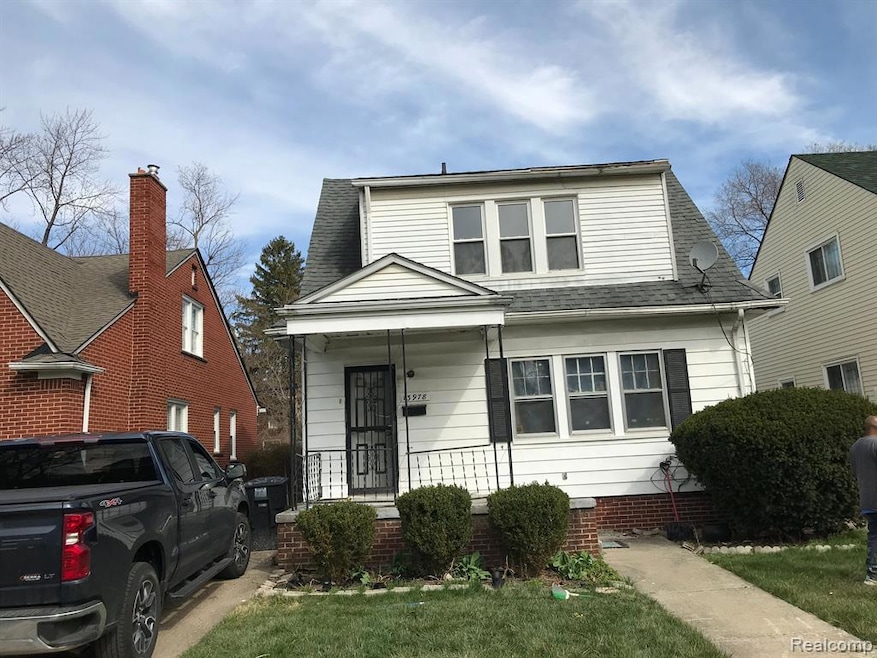13978 Coyle St Detroit, MI 48227
Greenfield-Grand River-Cadillac Neighborhood
2
Beds
1
Bath
1,732
Sq Ft
4,356
Sq Ft Lot
Highlights
- Colonial Architecture
- Ground Level Unit
- Forced Air Heating System
- Cass Technical High School Rated 10
- No HOA
About This Home
FOR LEASE- Lower unit, 2 bed rm 1 bath open basement, no pets, proof of employment, Credit report with score. stove and refrig. in place. Gas, water, electric., paid by owner. Security deposit is 1.5 security first month rent, no prior evictions.
Home Details
Home Type
- Single Family
Est. Annual Taxes
- $755
Year Built
- Built in 1925
Lot Details
- 4,356 Sq Ft Lot
- Lot Dimensions are 38x113
- Back Yard Fenced
Parking
- Driveway
Home Design
- Colonial Architecture
- Block Foundation
- Asphalt Roof
Interior Spaces
- 1,732 Sq Ft Home
- 2-Story Property
- Unfinished Basement
Bedrooms and Bathrooms
- 2 Bedrooms
- 1 Full Bathroom
Location
- Ground Level Unit
Utilities
- Forced Air Heating System
- Heating System Uses Natural Gas
Community Details
- No Home Owners Association
- Wildwood Subdivision
Listing and Financial Details
- Security Deposit $2,250
- 12 Month Lease Term
- Assessor Parcel Number W22I044861S
Map
Source: Realcomp
MLS Number: 20251032762
APN: 22-044861
Nearby Homes
- 14004 Coyle St
- 13935 Terry St
- 13422 Robson St
- 13910 Whitcomb St
- 13211 Whitcomb
- 13918 Terry St
- 14124 Sussex St
- 15041 W Grand River Ave
- 15335 Schoolcraft Rd
- 15317 Schoolcraft Rd
- 13990 Lauder St
- 14119 Whitcomb St
- 15218 Grand River Ave
- 14200 Whitcomb St
- 13302 Prest St
- 14100 Winthrop St
- 14053 Strathmoor St
- 14094 Hubbell St
- 12897 Terry St
- 13215 Prest St
- 14375 Coyle St
- 12690 Coyle St
- 12651 Coyle St
- 14600 Lauder St
- 14578 Forrer St
- 15018 Hubbell St Unit 2
- 15041 Greenfield Rd
- 15095 Prest St
- 15097-15101 Greenfield Rd
- 12039 Lauder St
- 15111 Greenfield Rd
- 12044 Forrer St
- 14732 Woodmont Ave
- 15062 Cruse St Unit Upstairs
- 14881 Schaefer Hwy
- 14731-14735 Woodmont Ave Unit 1
- 12234 Hartwell St
- 12635 Memorial St
- 11430 Hubbell Ave
- 13623 Wadsworth St







