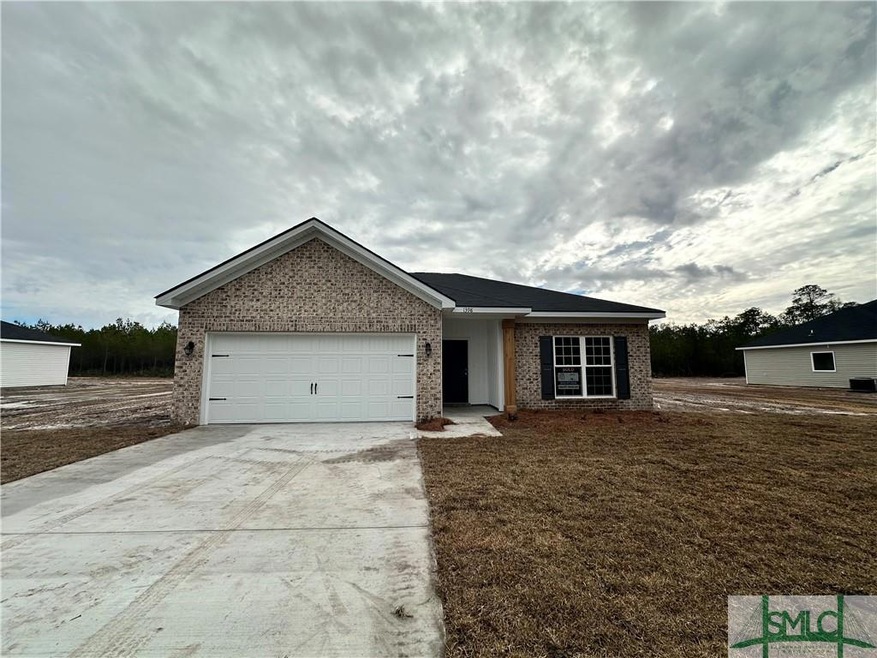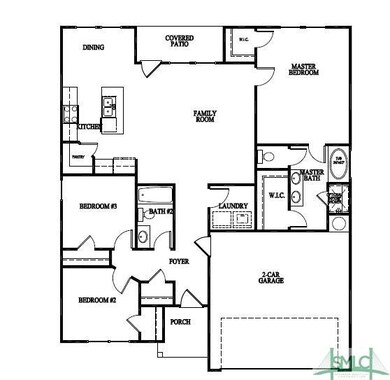
1398 Arnall Dr Allenhurst, GA 31301
Highlights
- New Construction
- Traditional Architecture
- 2 Car Attached Garage
- Primary Bedroom Suite
- Covered patio or porch
- Breakfast Bar
About This Home
As of January 2024Step inside our Norman plan! This plan features 3 bedrooms and 2 bathrooms with just under 1400 square feet under the roof. The master bedroom has a walk-in closet, and the two secondary bedrooms share a bathroom. The kitchen is open to the dining area and great room, allowing for natural light and easy cooking and entertaining. Enjoy all seasons in your covered back porch or take in the sun on your front porch. Views wont be a problem in this home with the large ALL USABLE homesite. From the casual elegance of this home's design to the thoughtful organization made possible by our open floor plans, you can expect to love everything about this home. Artistic renderings are for informational purposes only. Actual floor plans, features, and inclusions may vary.
Home Details
Home Type
- Single Family
Year Built
- Built in 2023 | New Construction
Lot Details
- 0.72 Acre Lot
- Sprinkler System
HOA Fees
- $30 Monthly HOA Fees
Parking
- 2 Car Attached Garage
Home Design
- Traditional Architecture
- Brick Exterior Construction
- Slab Foundation
- Ridge Vents on the Roof
- Asphalt Roof
Interior Spaces
- 1,380 Sq Ft Home
- 1-Story Property
- Pull Down Stairs to Attic
Kitchen
- Breakfast Bar
- Oven or Range
- Microwave
- Dishwasher
Bedrooms and Bathrooms
- 3 Bedrooms
- Primary Bedroom Suite
- 2 Full Bathrooms
- Dual Vanity Sinks in Primary Bathroom
- Garden Bath
- Separate Shower
Laundry
- Laundry Room
- Washer and Dryer Hookup
Outdoor Features
- Covered patio or porch
Schools
- Long County Elementary And Middle School
- Long County High School
Utilities
- Central Heating and Cooling System
- Programmable Thermostat
- Community Well
- Electric Water Heater
Listing and Financial Details
- Home warranty included in the sale of the property
- Assessor Parcel Number 081004004
Map
Similar Homes in Allenhurst, GA
Home Values in the Area
Average Home Value in this Area
Property History
| Date | Event | Price | Change | Sq Ft Price |
|---|---|---|---|---|
| 01/09/2024 01/09/24 | Sold | $251,225 | +1.0% | $182 / Sq Ft |
| 12/11/2023 12/11/23 | Off Market | $248,725 | -- | -- |
| 12/08/2023 12/08/23 | Pending | -- | -- | -- |
| 09/06/2023 09/06/23 | For Sale | $248,725 | -- | $180 / Sq Ft |
Source: Savannah Multi-List Corporation
MLS Number: 296510
- 2697 Arnall Dr
- 210 Fawn Ct SE
- 1913 Arnall Dr
- 1879 Arnall Dr
- 1261 Buckhead Loop SE
- 79 Buckhead Loop SE
- 100 Buckhead Loop SE
- 1321 Buckhead Loop SE
- 1183 Buckhead Loop SE
- 212 Buckhead Loop SE
- 161 Buckhead Loop SE
- 59 Fawn Ct SE
- 121 Fawn Ct SE
- 1284 Buckhead Loop SE
- 1281 Buckhead Loop SE
- 1301 Buckhead Loop SE
- 81 Fawn Ct SE
- 161 Fawn Ct SE
- 62 Fawn Ct SE
- 101 Fawn Ct SE

