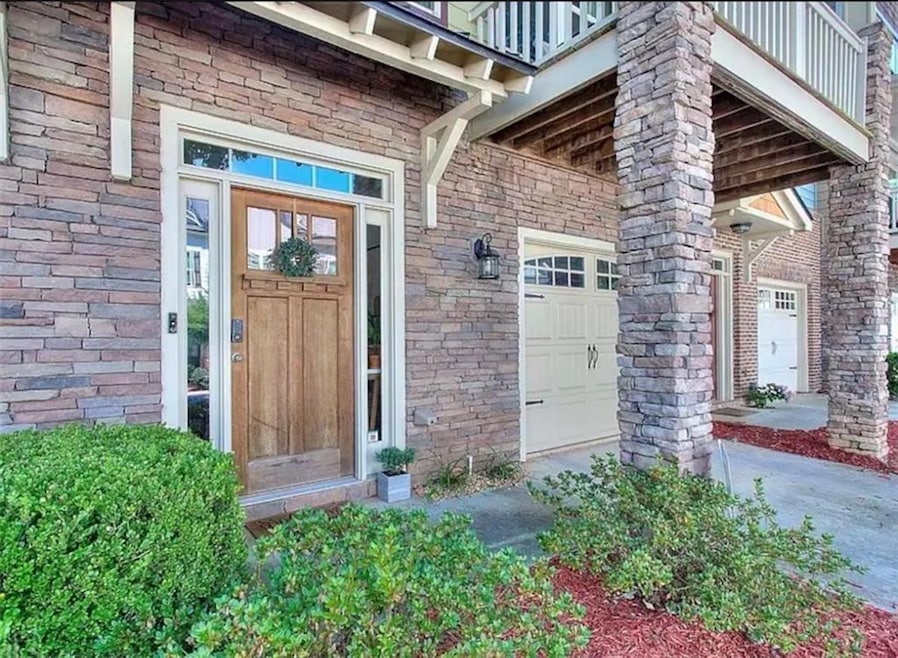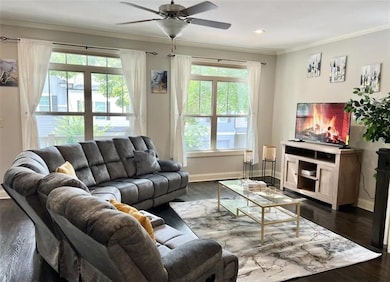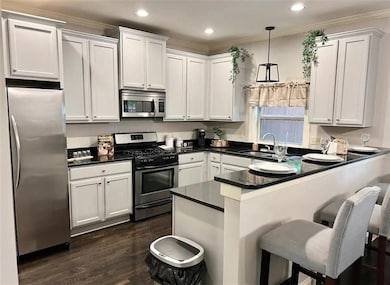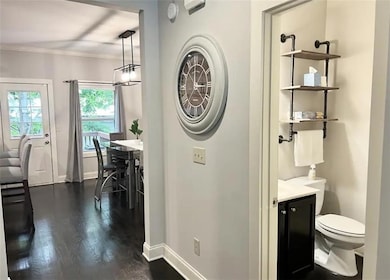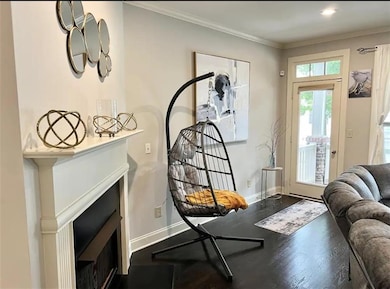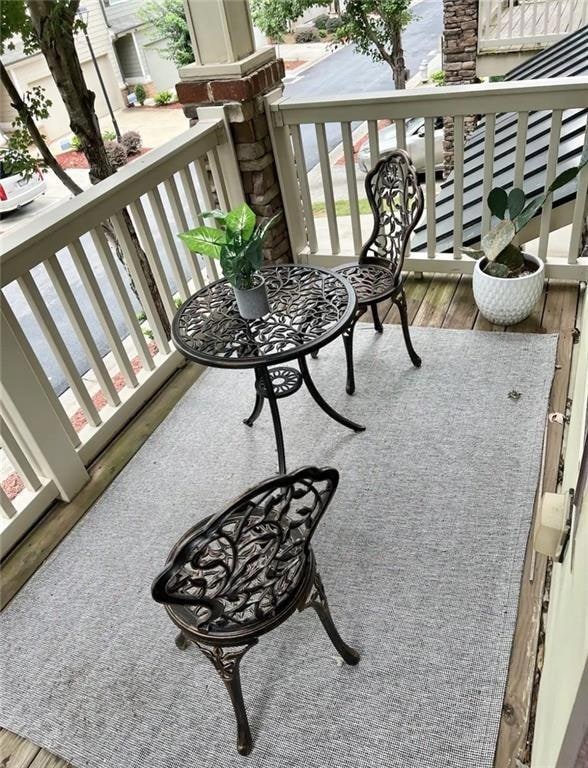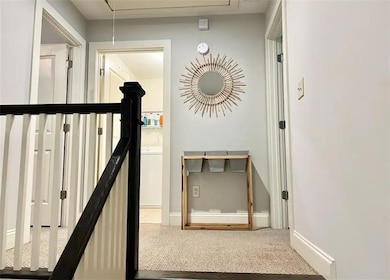1398 Heights Park Dr SE Atlanta, GA 30316
Custer-Mcdonough-Guice NeighborhoodHighlights
- Open-Concept Dining Room
- Beamed Ceilings
- Separate Shower in Primary Bathroom
- City View
- Double Pane Windows
- Breakfast Bar
About This Home
Discover this stylish three-level townhouse offering the perfect blend of space, comfort, and convenience. Recently renovated and located in the highly sought-after Heights at Grant Park community, this home features an open and contemporary floor plan designed for today’s lifestyle. Located just minutes from East Atlanta Village, Little Five Points, Grant Park, Madison Yards, Emory University, and the Atlanta Zoo, you will enjoy easy access to the city’s best dining, shopping, and entertainment options. The location truly cannot be beat! Each bedroom includes its own private en-suite bathroom, creating a layout ideal for roommates, students, young professionals, or an in-law suite. The home also features three private patios, providing outdoor spaces perfect for relaxation or entertaining. Additional highlights include an open-concept living and dining area, a modern kitchen with updated finishes, flexible one-year or two-year lease options, and immediate availability beginning December 5, 2025. The property is approved for AHA vouchers for qualified tenants and also offers the opportunity to lease to one or multiple tenants subject to qualification. This is a rare opportunity to secure a contemporary home in one of Atlanta’s most vibrant neighborhoods. Contact Ingram Imperial Properties today for a rental application or to schedule a private tour.
Townhouse Details
Home Type
- Townhome
Est. Annual Taxes
- $3,697
Year Built
- Built in 2007
Lot Details
- 1,960 Sq Ft Lot
- 1 Common Wall
- Private Entrance
- Back Yard
Parking
- 1 Car Garage
- Driveway
Home Design
- Shingle Roof
- HardiePlank Type
Interior Spaces
- 3-Story Property
- Roommate Plan
- Furniture Can Be Negotiated
- Beamed Ceilings
- Electric Fireplace
- Double Pane Windows
- Living Room
- Open-Concept Dining Room
- Dining Room Seats More Than Twelve
- City Views
- Walk-Out Basement
Kitchen
- Breakfast Bar
- Dishwasher
- Disposal
Flooring
- Carpet
- Luxury Vinyl Tile
Bedrooms and Bathrooms
- Dual Vanity Sinks in Primary Bathroom
- Separate Shower in Primary Bathroom
Laundry
- Laundry Room
- Laundry on upper level
- Dryer
Home Security
Schools
- Benteen Elementary School
- Martin L. King Jr. Middle School
- Maynard Jackson High School
Utilities
- Central Heating and Cooling System
- Cable TV Available
Additional Features
- Accessible Full Bathroom
- Patio
Listing and Financial Details
- Security Deposit $2,900
- $250 Move-In Fee
- 12 Month Lease Term
- $50 Application Fee
- Assessor Parcel Number 14 0009 LL1480
Community Details
Overview
- Application Fee Required
- Heights At Grant Park Subdivision
Recreation
- Dog Park
Pet Policy
- Call for details about the types of pets allowed
- Pet Deposit $300
Security
- Carbon Monoxide Detectors
- Fire and Smoke Detector
Map
Source: First Multiple Listing Service (FMLS)
MLS Number: 7678097
APN: 14-0009-LL-148-0
- 1155 Custer Ave SE Unit 208
- 1155 Custer Ave SE Unit 309
- 1155 Custer Ave SE Unit 101
- 1581 Woodland Cir SE
- 1575 Moreland Ave SE
- 1256 Danner St SE
- 1278 Lynwyn Ln SE
- 1275 Eastland Rd SE
- 65 Moreland Ave SE
- 1134 Knott St SE
- 1591 Woodland Ave SE
- 1245 Woodland Ave SE
- 1612 Woodland Ave SE
- 2523 Village Creek Landing SE
- 966 Sloan Cir SE
- 1568 Wellswood Dr SE
- 2535 Village Creek Landing SE
- 1135 Vickers St SE
- 1155 Custer Ave SE Unit 202
- 1296 Moreland Ave SE
- 1272 Lynwyn Ln SE
- 1296 Moreland Ave SE Unit 12101
- 1296 Moreland Ave SE Unit 3312
- 1268 Eastland Rd SE Unit B
- 1134 Knott St SE
- 1230 Woodland Ave SE
- 884 Custer Ave SE
- 1141 United Ave SE
- 1410 Eastland Rd SE
- 1357 Benteen Park Dr SE
- 2178 Wiggins Walk
- 870 Teton Ave SE Unit 1
- 1150 Burns St SE
- 2582 Hatfield Cir SE
- 775 Hamilton Cir SE
- 1050 Villa Ct SE
- 1331 Breezy St SE
- 768 Aerial Way
