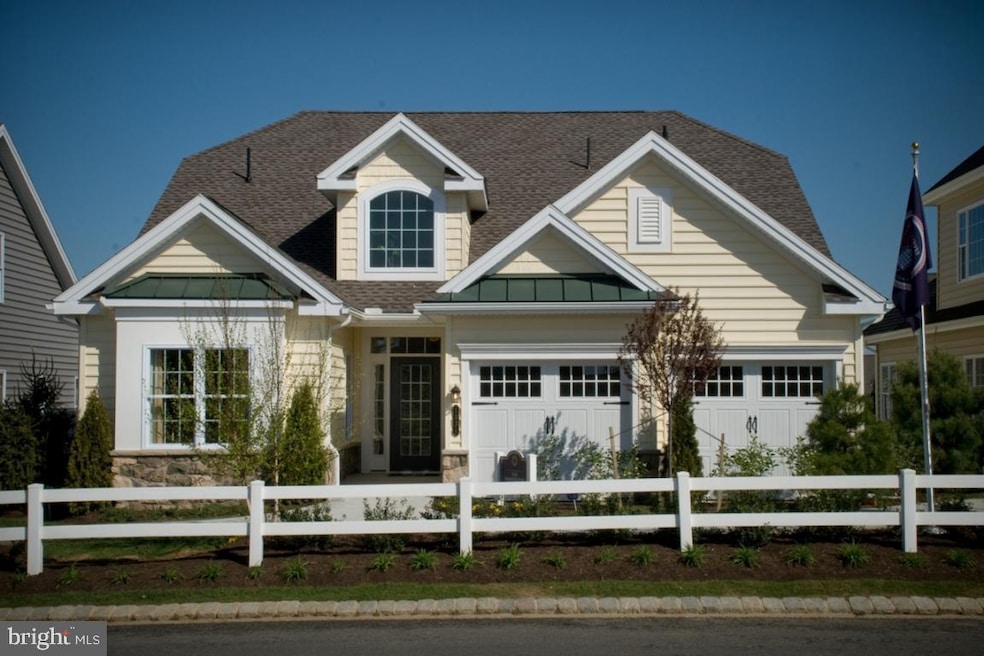
1398 James Way Unit 243 Mount Joy, PA 17552
Estimated Value: $464,000 - $545,000
Highlights
- Tennis Courts
- Senior Living
- Attic
- Newly Remodeled
- Cape Cod Architecture
- Loft
About This Home
As of December 2012Traditions of America at Mount Joy 55+ Adult Lifestyle Community Washington II Model offers 1st fl Master Suites.3br/3ba model.Designer kits, luxurious bths.Magnificent Clubhouse!I-G pool, massage, fitness, media & billiard rms.Features 9' ceilings, lndscpng package, patio or deck, 2car gar w/auto opener.Photos of models.
Home Details
Home Type
- Single Family
Est. Annual Taxes
- $6,541
Year Built
- Built in 2012 | Newly Remodeled
Lot Details
- 0.25 Acre Lot
HOA Fees
- $160 Monthly HOA Fees
Parking
- 2 Car Attached Garage
- Garage Door Opener
Home Design
- Cape Cod Architecture
- Shingle Roof
- Composition Roof
- Vinyl Siding
- Stick Built Home
Interior Spaces
- 2,254 Sq Ft Home
- Property has 2 Levels
- Built-In Features
- Insulated Windows
- Window Screens
- Entrance Foyer
- Family Room
- Living Room
- Formal Dining Room
- Loft
- Fire and Smoke Detector
- Laundry Room
- Attic
- Finished Basement
Kitchen
- Electric Oven or Range
- Dishwasher
- Disposal
Bedrooms and Bathrooms
- 3 Bedrooms
- En-Suite Primary Bedroom
- 3 Full Bathrooms
Outdoor Features
- Tennis Courts
- Patio
- Porch
Schools
- Manheim Central High School
Utilities
- Forced Air Heating and Cooling System
- 150 Amp Service
- Natural Gas Water Heater
- Cable TV Available
Community Details
- Senior Living
- Association fees include snow removal, trash
- $160 Other Monthly Fees
- Senior Community | Residents must be 55 or older
- Liz Hurst,581 9850 Community
- Traditions At Mount Joy Subdivision
- The community has rules related to covenants
Listing and Financial Details
- Home warranty included in the sale of the property
- Tax Lot 243
Ownership History
Purchase Details
Home Financials for this Owner
Home Financials are based on the most recent Mortgage that was taken out on this home.Similar Homes in Mount Joy, PA
Home Values in the Area
Average Home Value in this Area
Purchase History
| Date | Buyer | Sale Price | Title Company |
|---|---|---|---|
| Aulenbach David S | $391,377 | None Available |
Mortgage History
| Date | Status | Borrower | Loan Amount |
|---|---|---|---|
| Open | Aulenbach David S | $160,000 | |
| Closed | Toa Pa Xiii Lp | $50,000 | |
| Previous Owner | Toa Pa Xiii L P | $50,000,000 | |
| Previous Owner | Toa Pa Xiii Lp | $166,019 |
Property History
| Date | Event | Price | Change | Sq Ft Price |
|---|---|---|---|---|
| 12/27/2012 12/27/12 | Sold | $391,377 | +37.4% | $174 / Sq Ft |
| 03/29/2012 03/29/12 | Pending | -- | -- | -- |
| 03/29/2012 03/29/12 | For Sale | $284,900 | -- | $126 / Sq Ft |
Tax History Compared to Growth
Tax History
| Year | Tax Paid | Tax Assessment Tax Assessment Total Assessment is a certain percentage of the fair market value that is determined by local assessors to be the total taxable value of land and additions on the property. | Land | Improvement |
|---|---|---|---|---|
| 2024 | $6,541 | $315,900 | -- | $315,900 |
| 2023 | $6,405 | $315,900 | $0 | $315,900 |
| 2022 | $6,164 | $315,900 | $0 | $315,900 |
| 2021 | $5,984 | $315,900 | $0 | $315,900 |
| 2020 | $5,984 | $315,900 | $0 | $315,900 |
| 2019 | $5,880 | $315,900 | $0 | $315,900 |
| 2018 | $4,411 | $315,900 | $0 | $315,900 |
| 2017 | $5,894 | $253,400 | $0 | $253,400 |
| 2016 | $5,894 | $253,400 | $0 | $253,400 |
| 2015 | $1,390 | $253,400 | $0 | $253,400 |
| 2014 | $4,233 | $253,400 | $0 | $253,400 |
Agents Affiliated with this Home
-
datacorrect BrightMLS
d
Seller's Agent in 2012
datacorrect BrightMLS
Non Subscribing Office
-
David Biddison
D
Buyer's Agent in 2012
David Biddison
Traditions Realty
(267) 546-2274
193 Total Sales
Map
Source: Bright MLS
MLS Number: 1005849633
APN: 540-11759-1-0243
- 1402 Heatherwood Dr
- 1512 Emerson Dr
- 649 Baldwin Way
- 693 Hawthorne Ln
- 669 Baldwin Way
- 1420 Barrington Dr
- 1547 Emerson Dr
- 1525 Fieldstone Dr
- 1259 Tumblestone Dr
- 5047 Field View Dr
- 7 Penn Court Dr
- 16 Penn Court Dr
- 150 Lefever Rd
- 130 Lefever Rd
- 25 Ridgewood Manor
- 243 Park Ave
- 400 E Main St
- 212 Park Ave
- 127 E Main St
- 678 N Strickler Rd
- 1398 James Way
- 1398 James Way Unit 243
- 1396 James Way
- 1396 James Way Unit 242
- 1437 Emerson Dr Unit 244
- 1437 Emerson Dr
- 1394 James Way Unit 241
- 1394 James Way
- 1444 Emerson Dr
- 1444 Emerson Dr Unit 27
- 1457 Emerson Dr
- 1457 Emerson Dr Unit 228
- 1448 Emerson Dr Unit 28
- 1448 Emerson Dr
- 1431 Emerson Dr Unit 245
- 1431 Emerson Dr
- 1438 Emerson Dr Unit 26
- 1438 Emerson Dr
- 1392 James Way Unit 240
- 1392 James Way
