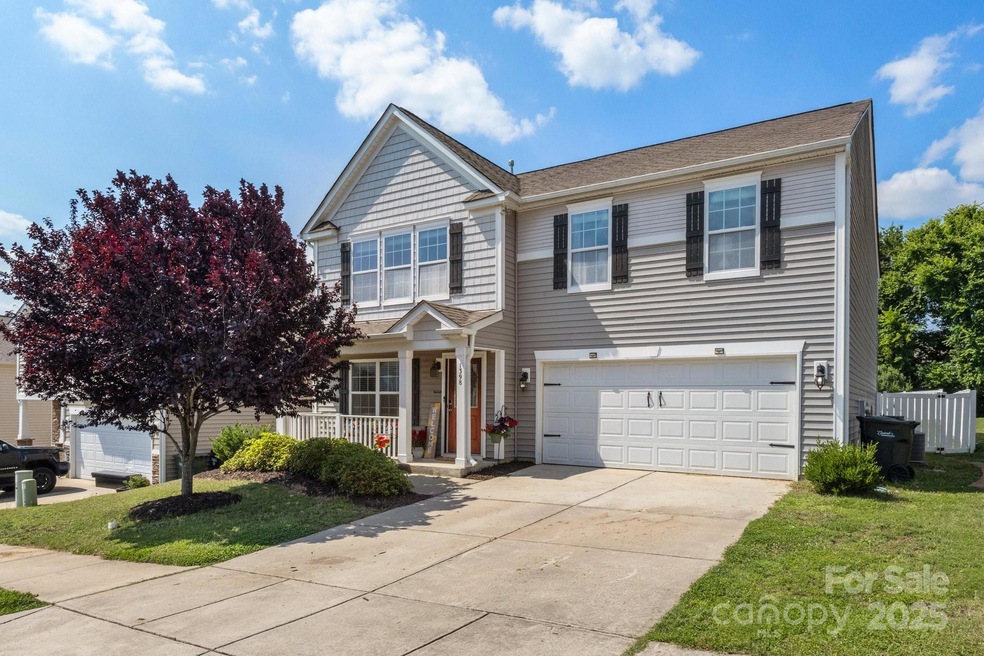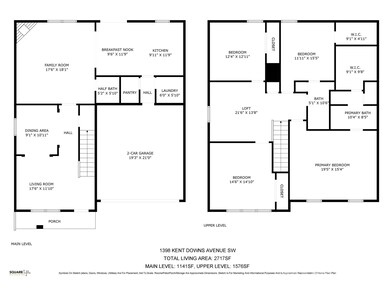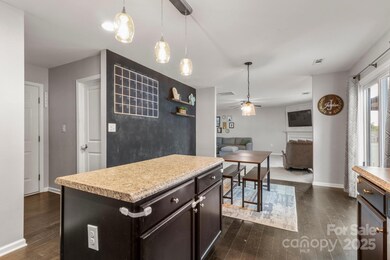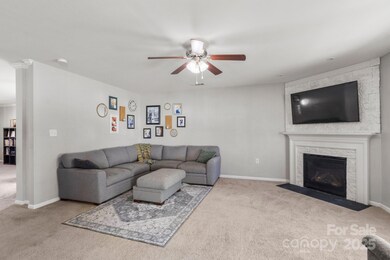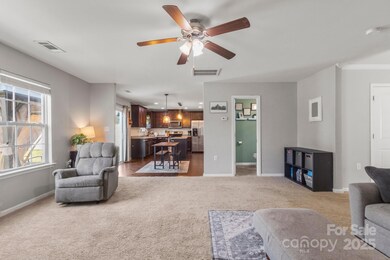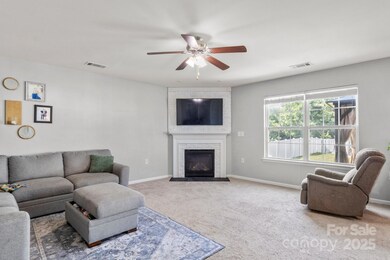1398 Kent Downs Ave SW Unit 52 Concord, NC 28027
Estimated payment $2,564/month
Highlights
- Open Floorplan
- Transitional Architecture
- Walk-In Pantry
- J.N. Fries Middle School Rated A-
- Community Pool
- Front Porch
About This Home
This inviting 4-bedroom, 2.5-bath home, built in 2017 offers abundant living space and a 2-car garage in a desirable Concord community. The privacy-fenced backyard features a spacious patio with a pergola for outdoor enjoyment and a storage shed for extra convenience. Inside, the expansive primary suite easily accommodates oversized furniture, boasting a large walk-in closet and an attached bath w/ a soaking tub, separate shower, and double-sink vanity. The other three bedrooms are generously sized, while the upstairs loft provides a versatile space for a TV room, study area, or playroom. Downstairs, the open-concept family room with a gas fireplace flows into a modern kitchen overlooking the backyard. A formal dining room and flexible sitting room, ideal as a home office enhance the home’s functionality. Residents enjoy access to a community pool and multiple playgrounds, adding to the appeal of this spacious home in a prime location. Schedule your visit today!
Listing Agent
LPT Realty, LLC Brokerage Email: ann@annruddgroup.com License #272136 Listed on: 06/08/2025
Home Details
Home Type
- Single Family
Est. Annual Taxes
- $4,104
Year Built
- Built in 2017
Lot Details
- Privacy Fence
- Fenced
- Property is zoned TND
HOA Fees
- $46 Monthly HOA Fees
Parking
- 2 Car Attached Garage
- Front Facing Garage
- Garage Door Opener
- Driveway
Home Design
- Transitional Architecture
- Slab Foundation
- Vinyl Siding
Interior Spaces
- 2-Story Property
- Open Floorplan
- Ceiling Fan
- Gas Log Fireplace
- Insulated Windows
- Insulated Doors
- Family Room with Fireplace
- Pull Down Stairs to Attic
Kitchen
- Walk-In Pantry
- Electric Oven
- Microwave
- Dishwasher
- Kitchen Island
Flooring
- Carpet
- Linoleum
Bedrooms and Bathrooms
- 4 Bedrooms
- Walk-In Closet
- Garden Bath
Laundry
- Laundry Room
- Washer and Electric Dryer Hookup
Outdoor Features
- Outbuilding
- Front Porch
Schools
- Wolf Meadow Elementary School
- J.N. Fries Middle School
- West Cabarrus High School
Utilities
- Forced Air Heating and Cooling System
- Heating System Uses Natural Gas
Listing and Financial Details
- Assessor Parcel Number 5519-62-7579-0000
Community Details
Overview
- Association Management Solutions Association, Phone Number (803) 831-7023
- Hampden Village Subdivision
- Mandatory home owners association
Recreation
- Community Playground
- Community Pool
Map
Home Values in the Area
Average Home Value in this Area
Tax History
| Year | Tax Paid | Tax Assessment Tax Assessment Total Assessment is a certain percentage of the fair market value that is determined by local assessors to be the total taxable value of land and additions on the property. | Land | Improvement |
|---|---|---|---|---|
| 2025 | $4,104 | $412,030 | $81,000 | $331,030 |
| 2024 | $4,104 | $412,030 | $81,000 | $331,030 |
| 2023 | $3,200 | $262,330 | $40,000 | $222,330 |
| 2022 | $3,200 | $262,330 | $40,000 | $222,330 |
| 2021 | $3,200 | $262,330 | $40,000 | $222,330 |
| 2020 | $3,089 | $253,160 | $40,000 | $213,160 |
| 2019 | $2,645 | $216,790 | $34,000 | $182,790 |
| 2018 | $2,601 | $216,790 | $34,000 | $182,790 |
| 2017 | $401 | $34,000 | $34,000 | $0 |
Property History
| Date | Event | Price | List to Sale | Price per Sq Ft |
|---|---|---|---|---|
| 06/13/2025 06/13/25 | Pending | -- | -- | -- |
| 06/08/2025 06/08/25 | For Sale | $415,000 | -- | $153 / Sq Ft |
Purchase History
| Date | Type | Sale Price | Title Company |
|---|---|---|---|
| Warranty Deed | $402,000 | Os National Title | |
| Warranty Deed | $402,000 | Os National Title | |
| Warranty Deed | $295,000 | None Available | |
| Special Warranty Deed | $228,000 | None Available |
Mortgage History
| Date | Status | Loan Amount | Loan Type |
|---|---|---|---|
| Previous Owner | $280,250 | New Conventional | |
| Previous Owner | $235,513 | VA |
Source: Canopy MLS (Canopy Realtor® Association)
MLS Number: 4268637
APN: 5519-62-7579-0000
- 3673 Farm Lake Dr SW
- 3294 Shining Rock St SW
- 1132 Rembrandt Dr SW
- 1260 Kent Downs Ave SW
- 1239 Kent Downs Ave SW
- 1220 Kent Downs Ave SW
- 3174 Farmwood Blvd SW Unit 154
- 3011 Langhorne Ave SW
- 3133 Roberta Rd
- 818 Rubens Rd SW
- 2694 Woodcrest Dr SW
- 1030 Van Gogh Dr SW
- 1022 Van Gogh Dr SW
- 3913 Stough Rd
- 3333 Roberta Rd
- 3369 Roberta Rd
- 4104 Pebblebrook Cir SW
- 4110 Pebblebrook Cir SW
- 3455 Roberta Rd
- 3807 Bent Creek Dr SW
