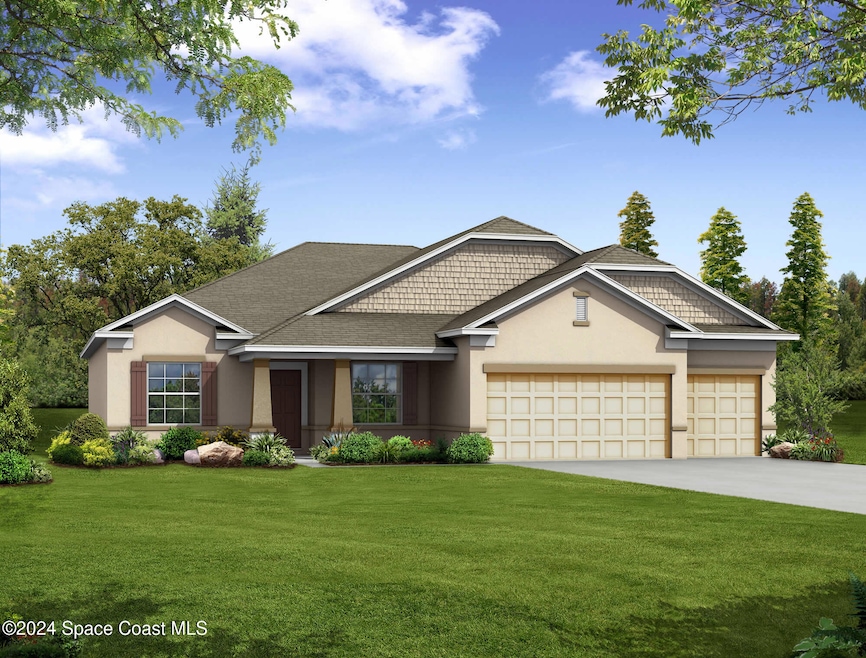1398 Martinez St SE Palm Bay, FL 32909
Estimated payment $2,432/month
Highlights
- Under Construction
- Craftsman Architecture
- No HOA
- Open Floorplan
- Great Room
- Screened Porch
About This Home
Under Construction. Discover the opportunity to own the stunning Sierra model by Maronda—an expansive home offering over 2,400 square feet of thoughtfully designed living space tailored for the ultimate Florida lifestyle. Situated in the vibrant Palm Bay community, this exceptional residence is just 25 miles south of the scenic shores of Cocoa Beach, placing sun-soaked days by the ocean within easy reach. With abundant recreational and entertainment options nearby, every day feels like a getaway. Don't miss your chance to embrace a lifestyle defined by sunshine, leisure, and vibrant living. The Sierra home design effortlessly blends casual elegance with spacious functionality, all situated on an oversized corner lot with professional landscaping, hurricane shutters, and the reliable protection of the ZIP System® & a full builder warranty.
A welcoming covered front porch and 6'8'' full-lite glass front door set the tone for the open and inviting layout. Inside, soaring 9'4'' ceilings and stunning 6"x36" plank tile flooring throughout enhance the spacious, modern feel. Just off the foyer, a formal dining room with a tray ceiling sits opposite a flexible space perfect for a home office, playroom, or den.
At the heart of the home, the expansive Great Room is bright and open, enhanced by six additional flush mount LED lights for a warm and welcoming atmosphere. The Great Room flows seamlessly into the well-appointed kitchen, which features granite countertops, a breakfast nook, and a built-in desk area just off the garage, offering convenience and style for everyday living.
Step outside to the large screened lanai, ideal for relaxing or entertaining in true Florida style.
The owner's suite, tucked away at the rear for privacy, includes multiple closets and a spa-like bathroom with a tile shower with enclosure and a separate soaking tubyour own personal retreat. On the opposite side of the home, three secondary bedrooms are complemented by two full bathrooms, providing flexibility for family, guests, or additional functional space.
A spacious three-car garage completes the home, offering plenty of room for parking, storage, or a workshop.
With its thoughtful layout, elegant finishes, and quality construction, the Sierra is a perfect reflection of modern Florida living.
Home Details
Home Type
- Single Family
Est. Annual Taxes
- $348
Year Built
- Built in 2025 | Under Construction
Lot Details
- 0.29 Acre Lot
- North Facing Home
Parking
- 3 Car Attached Garage
- Garage Door Opener
Home Design
- Home is estimated to be completed on 8/29/25
- Craftsman Architecture
- Shingle Roof
- Block Exterior
- Stucco
Interior Spaces
- 2,437 Sq Ft Home
- 1-Story Property
- Open Floorplan
- Entrance Foyer
- Great Room
- Dining Room
- Den
- Screened Porch
- Tile Flooring
Kitchen
- Breakfast Area or Nook
- Breakfast Bar
- Electric Oven
- Microwave
- ENERGY STAR Qualified Dishwasher
- Kitchen Island
- Disposal
Bedrooms and Bathrooms
- 4 Bedrooms
- Split Bedroom Floorplan
- Walk-In Closet
- 3 Full Bathrooms
- Separate Shower in Primary Bathroom
- Soaking Tub
Laundry
- Laundry Room
- Laundry on main level
- Washer and Electric Dryer Hookup
Home Security
- Hurricane or Storm Shutters
- Fire and Smoke Detector
Outdoor Features
- Patio
Schools
- Sunrise Elementary School
- Southwest Middle School
- Bayside High School
Utilities
- Central Heating and Cooling System
- ENERGY STAR Qualified Water Heater
- Aerobic Septic System
- Cable TV Available
Community Details
- No Home Owners Association
- Port Malabar Unit 46 Subdivision
Listing and Financial Details
- Assessor Parcel Number 29-37-28-Kq-02025.0-0013.00
Map
Home Values in the Area
Average Home Value in this Area
Property History
| Date | Event | Price | Change | Sq Ft Price |
|---|---|---|---|---|
| 08/16/2025 08/16/25 | Pending | -- | -- | -- |
| 08/11/2025 08/11/25 | Price Changed | $450,900 | -1.3% | $185 / Sq Ft |
| 07/23/2025 07/23/25 | For Sale | $456,900 | -- | $187 / Sq Ft |
Source: Space Coast MLS (Space Coast Association of REALTORS®)
MLS Number: 1052530
- 1430 Denali St SE
- 2377 Aquilos Ave SE Unit 46
- 1877 San Filippo Dr SE
- 1454 Graves St SE
- 1307 Lotus St SE
- 1425 Silva St SE
- 1862 San Filippo Dr SE
- 1439 Graves St SE
- 1486 Beche St SE
- 1830 San Filippo Dr SE
- 2338 Rhinehart Rd SE
- 1328 Ran Rd SE
- 1352 Ran Rd SE
- 2515 Marquez Ave SE
- 1626 Chamorro St SE
- 1134 Rabbit St SE
- 1368 Rabbit St SE
- 1313 Rabbit St SE
- 1305 Rabbit St SE
- Tbd Angel Rd







