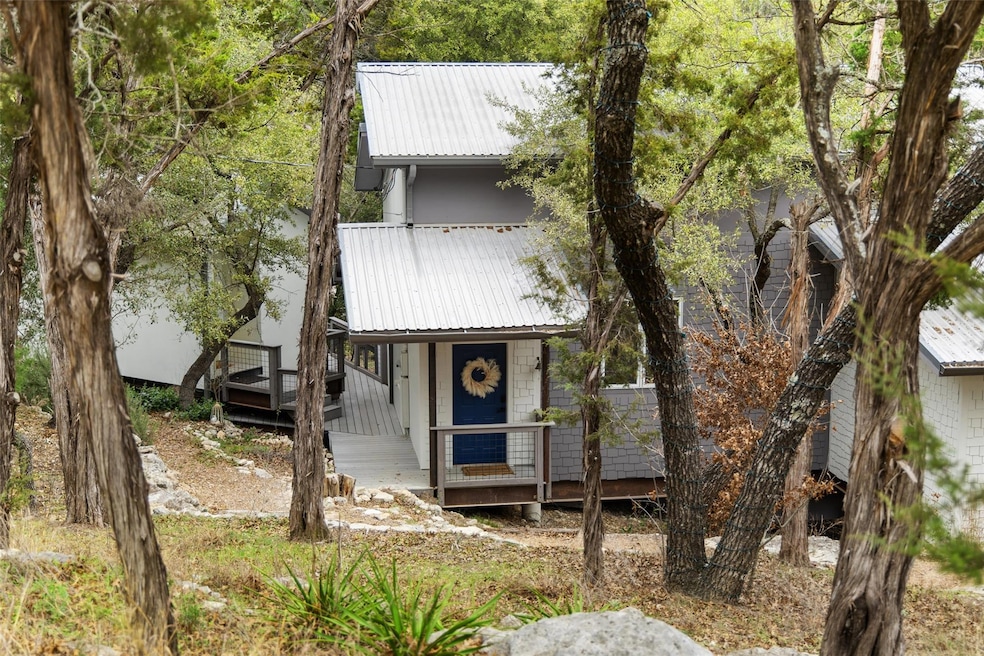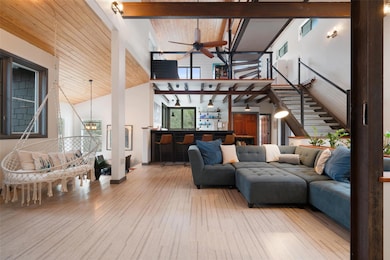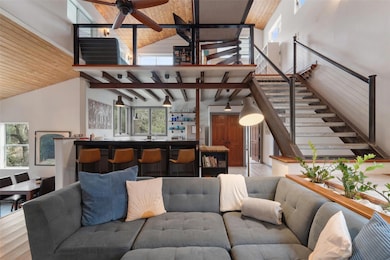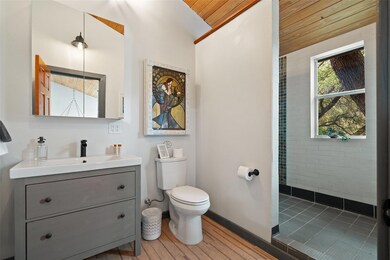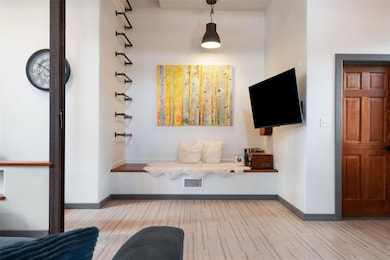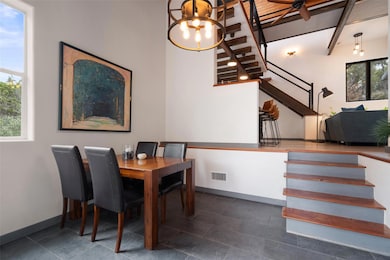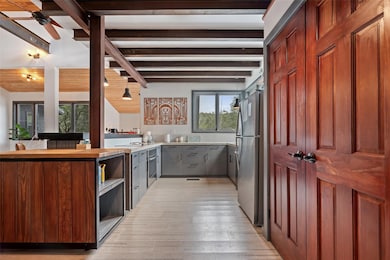
1398 Myers Creek Rd Dripping Springs, TX 78620
North Hays NeighborhoodEstimated payment $6,339/month
Highlights
- Additional Residence on Property
- Home fronts a creek
- Panoramic View
- Dripping Springs Middle School Rated A
- Sauna
- Waterfall on Lot
About This Home
An extraordinary Frank Lloyd Wright-inspired Hill Country retreat, this property is a masterpiece of organic architecture, sustainable living and artistic inspiration. Nestled away in the rolling hills of Dripping Springs, the residence seamlessly integrates with its lush surroundings, offering a lifestyle of tranquility, creativity, and eco-conscious luxury. Designed for longevity and sustainability, it was built using non-toxic, high-quality materials from Green Building Supply. Included in its many unique features: A rainwater collection system featuring two 5,000-gallon storage tanks plus an additional 2,000-gallon collection tank, ensuring a self-sustaining, pristine water supply, cork flooring on the main level (waterproof and antimicrobial) and Arkansas Pine wood flooring on the upper level, adding warmth and organic texture, vaulted natural wood ceilings and expansive windows that bathe the interiors in natural light, creating a seamless indoor-outdoor flow. Passive solar design elements maximize energy efficiency while maintaining comfort. This property is a Smart and Wellness-focused living design, offering an optional EMF-free environment when WiFi is turned off, providing a pure, restorative space. High-speed Nextlink internet ensures seamless remote work with multiple devices streaming simultaneously. There is custom lighting throughout, enhancing the home’s warm, artistic ambiance. Sleeps up to 12 guests, making it ideal for short-term rentals, wellness retreats, or multi-generational living. The expansive grounds include a cascading seasonal creek that winds through the property with a private waterfall during the rainy season. An outdoor wood-burning sauna and cold-plunge creek bathtub provides the perfect setting for wellness and relaxation. This listing is an active AirBnb with fully furnished options. A turnkey investment in the beautiful Texas Hill Country that provides adventure and relaxation.
Listing Agent
eXp Realty, LLC Brokerage Phone: (512) 638-6585 License #0560646 Listed on: 03/06/2025

Home Details
Home Type
- Single Family
Est. Annual Taxes
- $9,728
Year Built
- Built in 1999
Lot Details
- 5.7 Acre Lot
- Home fronts a creek
- Property fronts a private road
- Cul-De-Sac
- Southwest Facing Home
- Partially Fenced Property
- Xeriscape Landscape
- Rock Outcropping
- Native Plants
- Lot Has A Rolling Slope
- Many Trees
- Private Yard
- Two lots
HOA Fees
- $10 Monthly HOA Fees
Property Views
- Panoramic
- Canyon
- Creek or Stream
- Hills
- Seasonal
Home Design
- Pillar, Post or Pier Foundation
- Metal Roof
- HardiePlank Type
Interior Spaces
- 2,290 Sq Ft Home
- 2-Story Property
- Open Floorplan
- Built-In Features
- High Ceiling
- Ceiling Fan
- Double Pane Windows
- Living Room
- Storage
- Sauna
Kitchen
- Breakfast Area or Nook
- Breakfast Bar
- Built-In Electric Oven
- Cooktop
- Dishwasher
- Stainless Steel Appliances
- Disposal
Flooring
- Wood
- Cork
Bedrooms and Bathrooms
- 3 Main Level Bedrooms
- 3 Full Bathrooms
Parking
- 10 Parking Spaces
- Gravel Driveway
- Open Parking
Outdoor Features
- Balcony
- Deck
- Patio
- Waterfall on Lot
- Separate Outdoor Workshop
- Shed
- Outbuilding
- Rear Porch
Schools
- Walnut Springs Elementary School
- Dripping Springs Middle School
- Dripping Springs High School
Utilities
- Central Heating and Cooling System
- Private Water Source
- Septic Tank
- Phone Available
Additional Features
- North Carolina Healthy Built Homes
- Additional Residence on Property
Community Details
- Association fees include common area maintenance
- Bell Springs Ranches Poa
- Bell Spgs Ranches Subdivision
Listing and Financial Details
- Assessor Parcel Number 1103300000015004
Map
Home Values in the Area
Average Home Value in this Area
Tax History
| Year | Tax Paid | Tax Assessment Tax Assessment Total Assessment is a certain percentage of the fair market value that is determined by local assessors to be the total taxable value of land and additions on the property. | Land | Improvement |
|---|---|---|---|---|
| 2024 | $8,600 | $621,963 | $380,190 | $394,000 |
| 2023 | $8,538 | $565,421 | $380,190 | $461,840 |
| 2022 | $8,767 | $514,019 | $196,610 | $707,360 |
| 2021 | $8,743 | $467,290 | $196,610 | $352,670 |
| 2020 | $6,993 | $616,980 | $196,610 | $420,370 |
| 2019 | $2,457 | $119,150 | $81,560 | $37,590 |
| 2018 | $1,863 | $89,820 | $54,380 | $35,440 |
| 2017 | $1,856 | $88,840 | $54,380 | $34,460 |
| 2016 | $1,811 | $86,690 | $54,380 | $32,310 |
| 2015 | $702 | $84,920 | $54,380 | $30,540 |
Property History
| Date | Event | Price | Change | Sq Ft Price |
|---|---|---|---|---|
| 06/27/2025 06/27/25 | Price Changed | $999,000 | -13.1% | $436 / Sq Ft |
| 03/06/2025 03/06/25 | For Sale | $1,150,000 | +187.6% | $502 / Sq Ft |
| 06/08/2018 06/08/18 | Sold | -- | -- | -- |
| 05/16/2018 05/16/18 | Pending | -- | -- | -- |
| 05/16/2018 05/16/18 | For Sale | $399,900 | -- | $1,041 / Sq Ft |
Purchase History
| Date | Type | Sale Price | Title Company |
|---|---|---|---|
| Vendors Lien | -- | Corridor Title | |
| Deed | -- | -- | |
| Warranty Deed | -- | None Available | |
| Warranty Deed | -- | None Available |
Mortgage History
| Date | Status | Loan Amount | Loan Type |
|---|---|---|---|
| Open | $440,000 | New Conventional | |
| Closed | $440,000 | Stand Alone First | |
| Closed | $395,250 | Commercial |
About the Listing Agent
David's Other Listings
Source: Unlock MLS (Austin Board of REALTORS®)
MLS Number: 4548892
APN: R21004
- 101 & 102 Maheo Way
- 101 Maheo Way
- 102 Rocky Creek Rd
- 951 Myers Creek Rd
- 501 Myers Creek Rd
- 3230 W Fitzhugh Rd
- 208 Stonegate Ln
- 304 Stonegate Ln
- 300 Greystone Rd
- 509 Greystone Rd
- 5001 Mcgregor Ln
- 312 Stonegate Ln
- 917 Roy Creek Trail
- 100 Oak Ln
- 210 Lakeshore Dr
- 530 Pioneer Trail
- 4451 Mcgregor Ln
- 2822 Stagecoach Ranch Rd
- 2540 W Fitzhugh Rd
- 4016 Mcgregor Ln
- 208 Stonegate Ln
- 600 Dawn View
- 310 Saddle Blanket Dr
- 403 Stirrup Dr
- 2193 Harmon Hills Rd Unit Bluebonnet
- 1149 Hart Ln
- 1293 Harmon Hills Rd Unit ID1262278P
- 10400 W Cave Loop
- 10101 Twin Lake Loop
- 30309 Rr Unit 12
- 17800 Village Dr
- 289 Springs Ln
- 6605 Apache Plum Ln
- 170 Bunker Ranch Blvd Unit 40
- 17203 Deer Creek Skyview
- 260 Hilltop Dr
- 227 Dally Ct
- 18033 Glenville Cove
- 237 Red Granite Dr
- 200 Rose Dr
