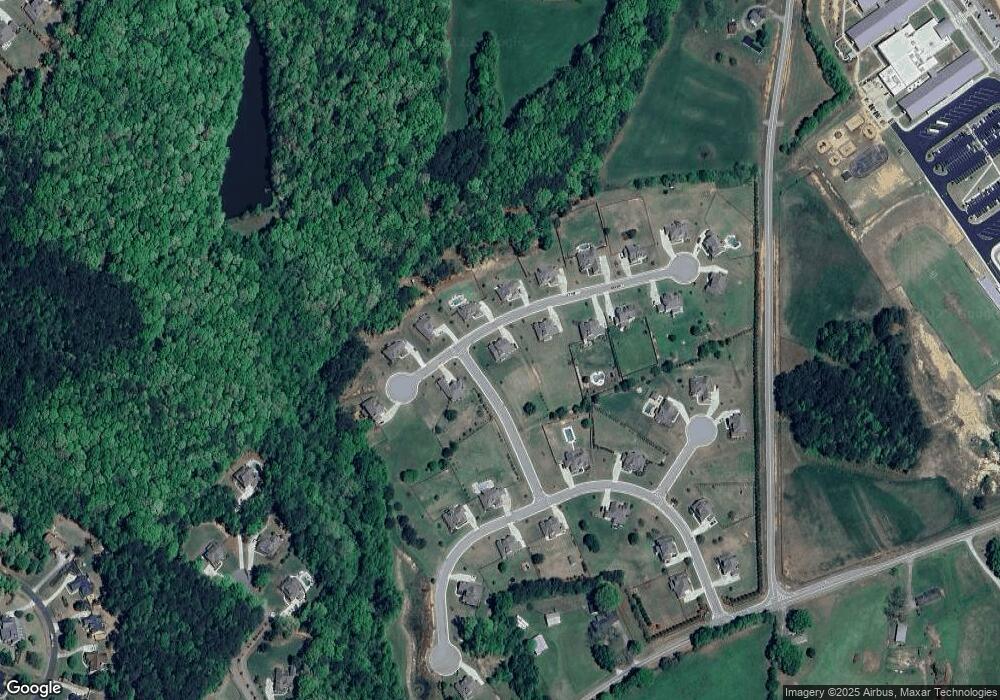1398 Switchgrass Dr Statham, GA 30666
5
Beds
4
Baths
3,574
Sq Ft
1
Acres
About This Home
This home is located at 1398 Switchgrass Dr, Statham, GA 30666. 1398 Switchgrass Dr is a home with nearby schools including Statham Elementary School, Bear Creek Middle School, and Winder-Barrow High School.
Create a Home Valuation Report for This Property
The Home Valuation Report is an in-depth analysis detailing your home's value as well as a comparison with similar homes in the area
Home Values in the Area
Average Home Value in this Area
Tax History Compared to Growth
Map
Nearby Homes
- 1475 Whispering Way
- 2143 Whispering Way
- 2095 Whispering Way
- 390 Sunset Dr
- 26 Lyles Corner
- 43 Lyles Corner
- 384 Sunset Dr
- 79 Lyles Corner
- 391 Price St
- 509 Greenfield Dr Unit 3
- 0 Mccarty Rd Unit 10583122
- 453 Fernwood Cir
- 361 Price St
- 0 Georgia 316
- 1679 Atlanta Hwy SE
- 1907 Broad St
- 541 Moore Dr
- 1849 Dooley Town Rd
- 2070 Dooley Town Rd
- 226 Baker St
- 1398 Switchgrass Dr Unit Lot 27
- 517 Lillian Way
- 521 Lillian Way Unit 3A
- 521 Lillian Way
- 513 Lillian Way
- 525 Lillian Way Unit 2A
- 525 Lillian Way
- 476 Whispering Oaks Dr
- 472 Whispering Oaks Dr
- 539 Lillian Way
- 509 Lillian Way
- 489 Whispering Oaks Dr
- 483 Whispering Oaks Dr
- 464 Whispering Oaks Dr
- 428 Sunset Dr
- 418 Sunset Dr
- 401 Coleman Dr
- 463 Mccarty Rd
- 400 Sunset Dr
- 402 Sunset Dr
