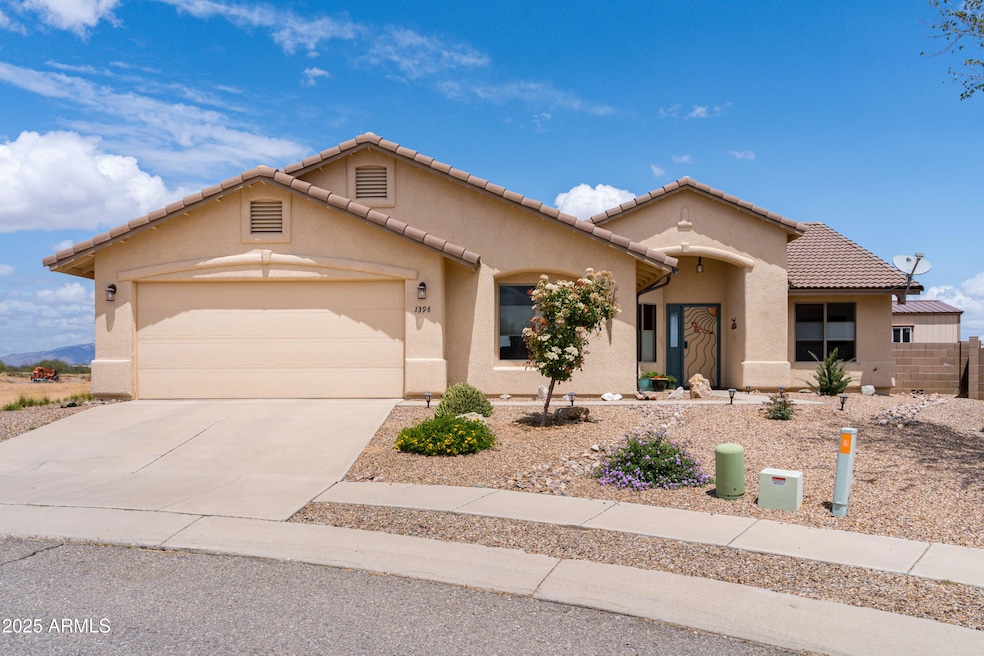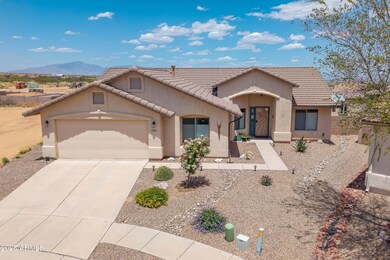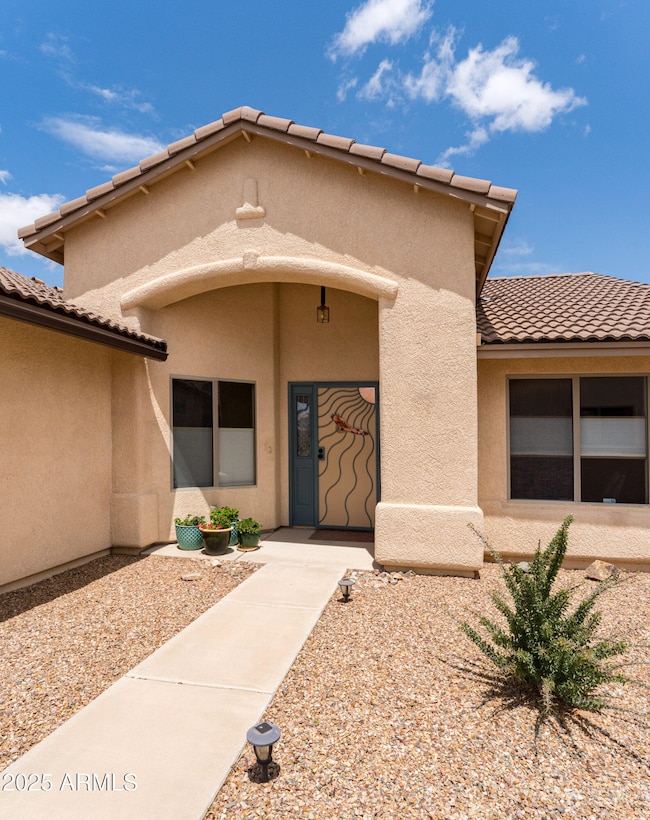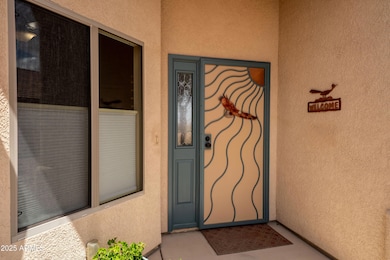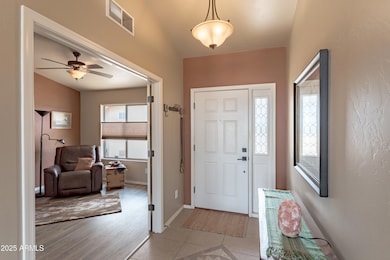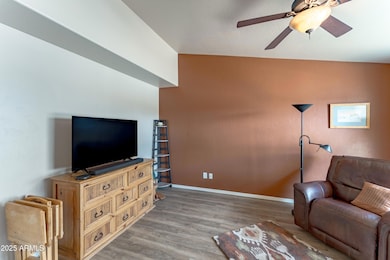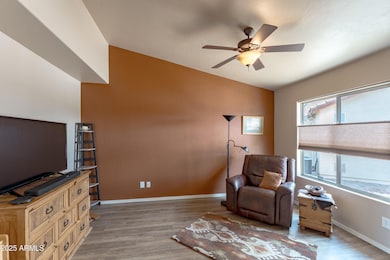
1398 W Sheep Wash Way Benson, AZ 85602
Estimated payment $2,243/month
Highlights
- Mountain View
- Vaulted Ceiling
- 2 Car Direct Access Garage
- St. David Elementary School Rated 10
- Covered patio or porch
- Double Pane Windows
About This Home
Tucked away on a spacious cul-de-sac lot with breathtaking mountain views, this warm and welcoming 1,995 sq ft home offers 3 bedrooms plus a den and 2 baths. From the charming metal screen door to the tile and laminate floors, every detail feels thoughtfully chosen. The kitchen shines with maple cabinetry with custom features like a wine rack and pull out trash can, granite counters, and stainless appliances. The sundrenched primary suite boasts beautiful details such as crown molding and lots of added windows including backyard access. Step outside to a peaceful backyard retreat with a ramada, meandering paths, and a powered shed—your perfect desert sanctuary.
Home Details
Home Type
- Single Family
Est. Annual Taxes
- $1,744
Year Built
- Built in 2009
Lot Details
- 9,138 Sq Ft Lot
- Desert faces the front and back of the property
- Wrought Iron Fence
- Block Wall Fence
HOA Fees
- $43 Monthly HOA Fees
Parking
- 2 Car Direct Access Garage
- Garage Door Opener
Home Design
- Wood Frame Construction
- Tile Roof
- Stucco
Interior Spaces
- 1,995 Sq Ft Home
- 1-Story Property
- Vaulted Ceiling
- Ceiling Fan
- Double Pane Windows
- Mountain Views
Kitchen
- Built-In Microwave
- Kitchen Island
Flooring
- Carpet
- Laminate
- Tile
Bedrooms and Bathrooms
- 3 Bedrooms
- Primary Bathroom is a Full Bathroom
- 2 Bathrooms
- Dual Vanity Sinks in Primary Bathroom
- Easy To Use Faucet Levers
- Bathtub With Separate Shower Stall
Accessible Home Design
- Doors with lever handles
- No Interior Steps
Outdoor Features
- Covered patio or porch
- Outdoor Storage
Schools
- Benson Primary Elementary School
- Benson Middle School
- Benson High School
Utilities
- Central Air
- Heating System Uses Natural Gas
- High Speed Internet
- Cable TV Available
Community Details
- Association fees include ground maintenance
- Aam., Llc Association, Phone Number (520) 219-7200
- Built by RL Workman Homes
- Canyons At Whetstone Ranch Subdivision
Listing and Financial Details
- Tax Lot 129
- Assessor Parcel Number 124-77-129
Map
Home Values in the Area
Average Home Value in this Area
Tax History
| Year | Tax Paid | Tax Assessment Tax Assessment Total Assessment is a certain percentage of the fair market value that is determined by local assessors to be the total taxable value of land and additions on the property. | Land | Improvement |
|---|---|---|---|---|
| 2024 | $1,744 | $26,766 | $3,000 | $23,766 |
| 2023 | $1,726 | $22,952 | $3,000 | $19,952 |
| 2022 | $1,495 | $16,481 | $1,500 | $14,981 |
| 2021 | $1,521 | $15,002 | $1,500 | $13,502 |
| 2020 | $1,636 | $0 | $0 | $0 |
| 2019 | $1,641 | $0 | $0 | $0 |
| 2018 | $1,568 | $0 | $0 | $0 |
| 2017 | $1,502 | $0 | $0 | $0 |
| 2016 | $1,521 | $0 | $0 | $0 |
| 2015 | -- | $0 | $0 | $0 |
Property History
| Date | Event | Price | Change | Sq Ft Price |
|---|---|---|---|---|
| 05/09/2025 05/09/25 | For Sale | $369,000 | +35.9% | $185 / Sq Ft |
| 01/19/2021 01/19/21 | Sold | $271,500 | 0.0% | $136 / Sq Ft |
| 12/20/2020 12/20/20 | Pending | -- | -- | -- |
| 11/05/2020 11/05/20 | For Sale | $271,500 | +16.3% | $136 / Sq Ft |
| 05/15/2019 05/15/19 | Sold | $233,500 | 0.0% | $117 / Sq Ft |
| 04/15/2019 04/15/19 | Pending | -- | -- | -- |
| 01/07/2019 01/07/19 | For Sale | $233,500 | -- | $117 / Sq Ft |
Purchase History
| Date | Type | Sale Price | Title Company |
|---|---|---|---|
| Special Warranty Deed | -- | None Listed On Document | |
| Warranty Deed | $271,500 | Pioneer Title Agency Inc | |
| Warranty Deed | $233,500 | Pioneer Title Agency | |
| Special Warranty Deed | $231,486 | Pioneer Title Agency | |
| Cash Sale Deed | $64,000 | Pioneer Title Agency | |
| Cash Sale Deed | $725,000 | Pioneer Title Agency |
Mortgage History
| Date | Status | Loan Amount | Loan Type |
|---|---|---|---|
| Previous Owner | $236,609 | VA | |
| Previous Owner | $234,931 | VA |
Similar Homes in Benson, AZ
Source: Arizona Regional Multiple Listing Service (ARMLS)
MLS Number: 6864495
APN: 124-77-129
- 1427 Kartchner Trail
- 1416 W Sheep Wash Way
- 1416 W Sheep Wash Way
- 1416 W Sheep Wash Way
- 1445 Kartchner Trail
- 1451 Kartchner Trail
- 1452 W Sheep Wash Way Unit Lot 77
- 1455 Kartchner Trail
- 1461 Kartchner Trail
- 1461 W Sheep Wash Way
- 1465 Kartchner Trail
- 1474 W Sheep Wash Way
- 1688 S Moonshadow Dr
- 1694 S Moonshadow Dr
- 1698 S Moonshadow Dr
- 1704 Tenen Pass Dr
- 169 S Arroyo Bend Pass Unit 169
- 1566 S Canyon Overlook Trail
- 1355 S Wild Burro Trail Unit 125
- 1599 W Cottonwood Bluffs Dr
