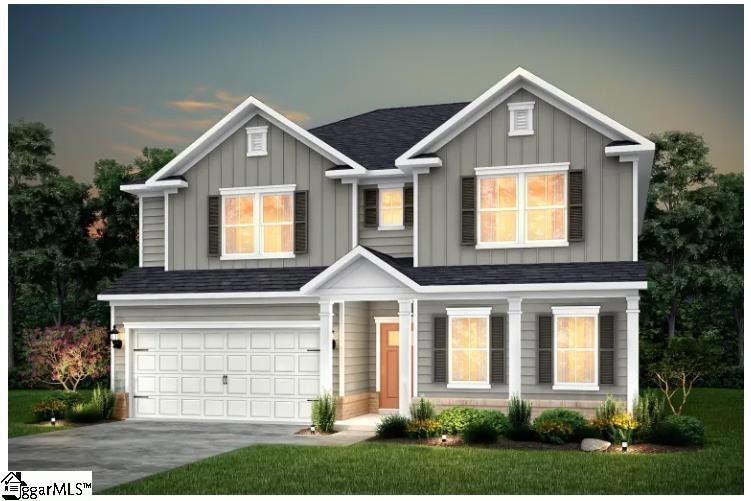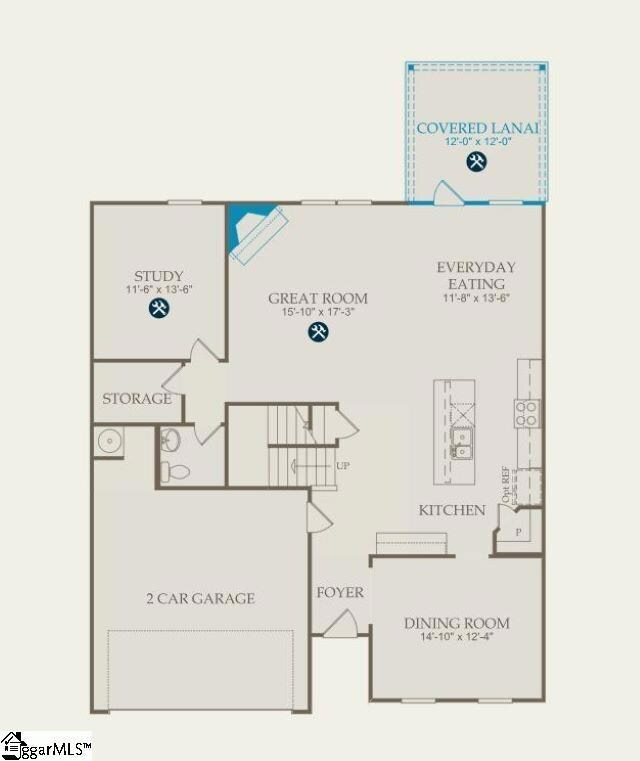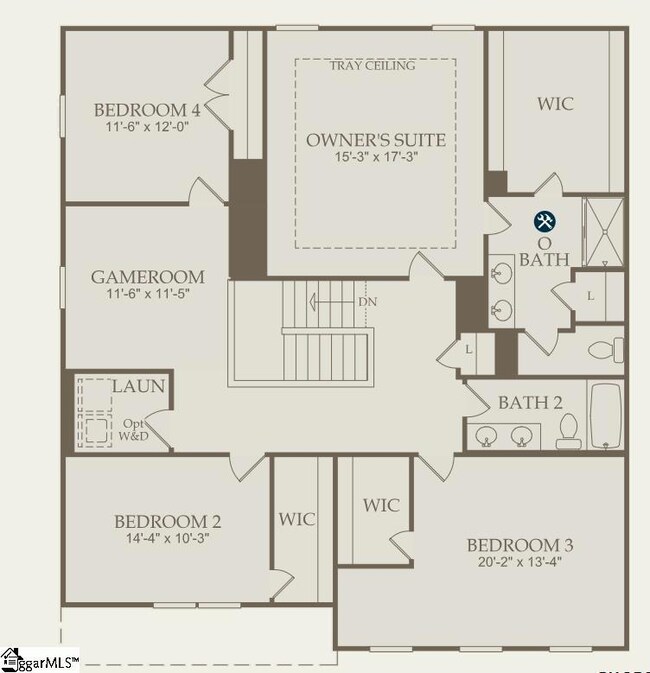
1398 Willow Ridge Way Spartanburg, SC 29307
Hillbrook NeighborhoodHighlights
- Open Floorplan
- Traditional Architecture
- Great Room
- Spartanburg High School Rated A-
- Bonus Room
- Quartz Countertops
About This Home
As of January 2025Located 5 minutes from Spartanburg High School off Zion Hill Road, Briarwood Reserve offers a 109 homesite community with a pool and playground along with treelined homesites availability. This Mitchell on homesite 85 offers a total of 4 bedrooms with an office/study on the main floor. The Mitchell plan offers a formal dining room with a nice open concept from the kitchen flowing into the great room. Homesite 85 has opening railing and oak tread stairs that really open the transition from the main floor to the second. Upstairs you will find a loft along with 3 more secondary bedrooms and the primary suite. You'll be able to enjoy the fireplace on cooler fall/winter nights along with the covered back porch on spring/summer days.
Last Agent to Sell the Property
Pulte Realty Of Georgia Inc License #89823 Listed on: 11/07/2024

Last Buyer's Agent
NON MLS MEMBER
Non MLS
Home Details
Home Type
- Single Family
Year Built
- Built in 2024 | Under Construction
HOA Fees
- $54 Monthly HOA Fees
Home Design
- Home is estimated to be completed on 2/10/25
- Traditional Architecture
- Brick Exterior Construction
- Slab Foundation
- Architectural Shingle Roof
- Vinyl Siding
Interior Spaces
- 3,067 Sq Ft Home
- 3,000-3,199 Sq Ft Home
- 2-Story Property
- Open Floorplan
- Tray Ceiling
- Ceiling height of 9 feet or more
- Ceiling Fan
- Gas Log Fireplace
- Great Room
- Breakfast Room
- Dining Room
- Home Office
- Bonus Room
- Pull Down Stairs to Attic
- Fire and Smoke Detector
Kitchen
- Free-Standing Gas Range
- Built-In Microwave
- Dishwasher
- Quartz Countertops
- Disposal
Flooring
- Carpet
- Ceramic Tile
- Luxury Vinyl Plank Tile
Bedrooms and Bathrooms
- 4 Bedrooms
- Walk-In Closet
Laundry
- Laundry Room
- Laundry on upper level
Parking
- 2 Car Attached Garage
- Garage Door Opener
Schools
- Jesse W Boyd Elementary School
- Mccraken Middle School
- Spartanburg High School
Utilities
- Central Air
- Heating System Uses Natural Gas
- Underground Utilities
- Tankless Water Heater
- Gas Water Heater
- Cable TV Available
Additional Features
- Patio
- 6,534 Sq Ft Lot
Community Details
- Hinson Property Management 864 599 8166 HOA
- Built by Pulte
- Briarwood Reserve Subdivision, Mitchell Floorplan
- Mandatory home owners association
Listing and Financial Details
- Tax Lot 08501
- Assessor Parcel Number 7-10-00-026.91
Similar Homes in Spartanburg, SC
Home Values in the Area
Average Home Value in this Area
Property History
| Date | Event | Price | Change | Sq Ft Price |
|---|---|---|---|---|
| 01/27/2025 01/27/25 | Sold | $394,820 | 0.0% | $132 / Sq Ft |
| 12/15/2024 12/15/24 | Pending | -- | -- | -- |
| 11/07/2024 11/07/24 | For Sale | $394,820 | -- | $132 / Sq Ft |
Tax History Compared to Growth
Agents Affiliated with this Home
-
Jaymie Dimbath
J
Seller's Agent in 2025
Jaymie Dimbath
Pulte Realty Of Georgia Inc
(239) 825-2924
12 in this area
490 Total Sales
-
N
Buyer's Agent in 2025
NON MLS MEMBER
Non MLS
Map
Source: Greater Greenville Association of REALTORS®
MLS Number: 1541459
- 1027 Whitefox Dr
- 1314 Willow Ridge Way
- 1031 Whitefox Dr
- 1331 Willow Ridge Way
- 1330 Willow Ridge Way
- 1215 Willowford Way
- 145 Bentwood Cir Unit 147
- 109 Bentwood Cir
- 690 Zion Hill Rd
- 704 Sweet Meadows Dr
- 5095 Ives Ave
- 250 Hollis Dr
- 103 Heritage Lake Forest Dr
- 711 Meadowbrook Dr
- 125 Thunderbird Place
- 448 Ransdell Dr
- 265 Winfield Dr
- 251 Winfield Dr
- 128 Galaxie Place
- 105 Buckstone Ln


