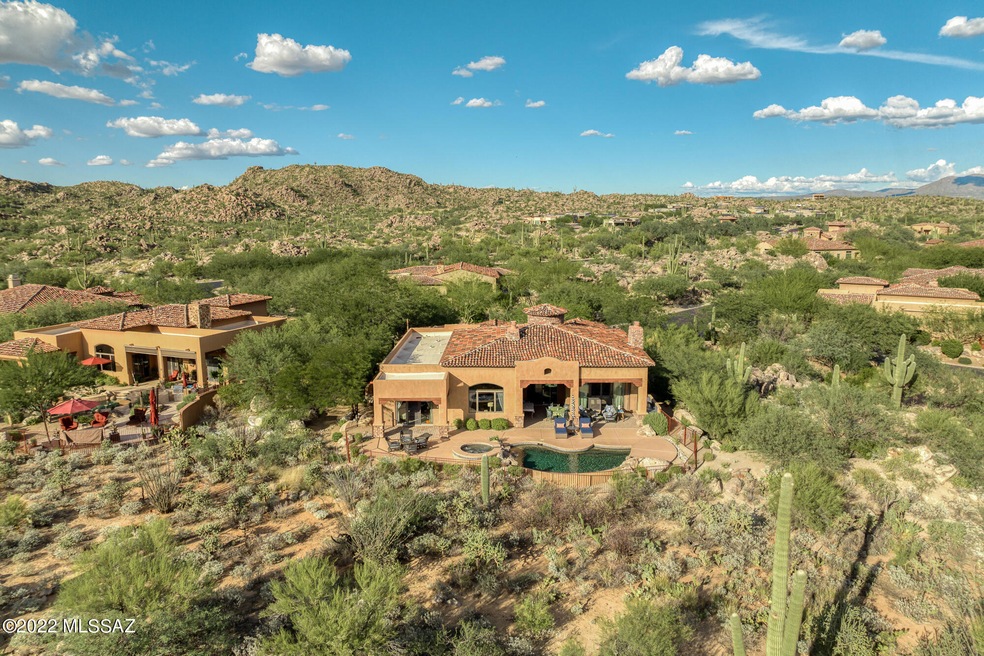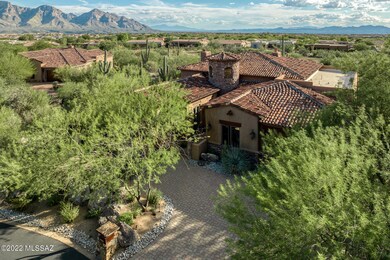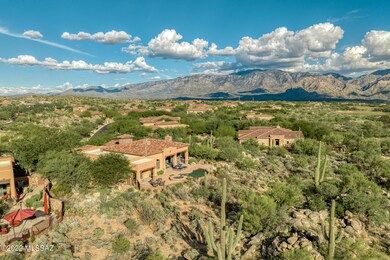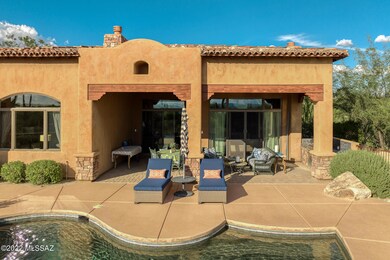
13981 N Stone Gate Place Oro Valley, AZ 85755
Estimated Value: $1,479,019 - $1,628,000
Highlights
- Golf Course Community
- Fitness Center
- 2 Car Garage
- Painted Sky Elementary School Rated A-
- Heated Pool
- Panoramic View
About This Home
As of October 2022Absolutely elegant and enchanting Stonegate original model home designed by Architect Barry Berkus. Delightful Mediterranean styling: wood beams, slate floors, wood doors & trim, crank windows, formal & informal living & dining areas w/2 gas Fpls, gourmet kitchen, built-in bar w/sink & wine fridge. This 3,423 SF residence offers 3BD, 3.5BA, Den/Rec Room, walk-in pantry, spacious laundry and 2-car garage. Large, deep covered south-facing patio w/built-in BBQ is accessed via 2 sets of sliding doors from the living room and augmented by self-cleaning pool & spa with rock waterfall next to a sitting area w/Catalina and desert views. Master suite includes private cov'd patio while guest wing has 2 more suites. Enjoy tasteful elegance, luxury and privacy in guard-gated Stone Canyon Club!
Home Details
Home Type
- Single Family
Est. Annual Taxes
- $10,812
Year Built
- Built in 2007
Lot Details
- 0.51 Acre Lot
- Lot includes common area
- Northeast Facing Home
- Gated Home
- Wrought Iron Fence
- Drip System Landscaping
- Native Plants
- Shrub
- Paved or Partially Paved Lot
- Landscaped with Trees
- Back and Front Yard
- Property is zoned Oro Valley - PAD
HOA Fees
- $254 Monthly HOA Fees
Property Views
- Panoramic
- Mountain
- Desert
Home Design
- Mediterranean Architecture
- Frame With Stucco
- Tile Roof
Interior Spaces
- 3,423 Sq Ft Home
- 1-Story Property
- Wet Bar
- Built In Speakers
- Built-In Desk
- Beamed Ceilings
- Ceiling height of 9 feet or more
- Ceiling Fan
- Wood Burning Fireplace
- Gas Fireplace
- Double Pane Windows
- Window Treatments
- Entrance Foyer
- Family Room with Fireplace
- 2 Fireplaces
- Living Room with Fireplace
- Dining Area
- Home Office
- Storage
Kitchen
- Breakfast Area or Nook
- Breakfast Bar
- Walk-In Pantry
- Convection Oven
- Gas Cooktop
- Recirculated Exhaust Fan
- Microwave
- Dishwasher
- Wine Cooler
- Stainless Steel Appliances
- Granite Countertops
- Disposal
Flooring
- Engineered Wood
- Carpet
- Stone
- Pavers
Bedrooms and Bathrooms
- 3 Bedrooms
- Split Bedroom Floorplan
- Walk-In Closet
- Powder Room
- Maid or Guest Quarters
- Dual Vanity Sinks in Primary Bathroom
- Jettted Tub and Separate Shower in Primary Bathroom
- Bathtub with Shower
- Exhaust Fan In Bathroom
Laundry
- Laundry Room
- Dryer
- Washer
- Sink Near Laundry
Home Security
- Alarm System
- Fire and Smoke Detector
- Fire Sprinkler System
Parking
- 2 Car Garage
- Parking Storage or Cabinetry
- Garage Door Opener
- Driveway
Accessible Home Design
- Doors with lever handles
- No Interior Steps
- Level Entry For Accessibility
Eco-Friendly Details
- North or South Exposure
Pool
- Heated Pool
- Spa
Outdoor Features
- Courtyard
- Covered patio or porch
- Waterfall on Lot
- Built-In Barbecue
Schools
- Painted Sky Elementary School
- Coronado K-8 Middle School
- Ironwood Ridge High School
Utilities
- Zoned Heating and Cooling
- Natural Gas Water Heater
- High Speed Internet
- Phone Available
- Cable TV Available
Community Details
Overview
- Association fees include common area maintenance, gated community, street maintenance
- See HOA Addendum Association
- Visit Association Website
- Rancho Vistoso Stone Canyon Community
- Stone Canyon Vi Subdivision
- The community has rules related to deed restrictions, no recreational vehicles or boats
Recreation
- Golf Course Community
- Tennis Courts
- Pickleball Courts
- Fitness Center
- Community Pool
- Putting Green
Additional Features
- Recreation Room
- Gated Community
Ownership History
Purchase Details
Purchase Details
Home Financials for this Owner
Home Financials are based on the most recent Mortgage that was taken out on this home.Purchase Details
Home Financials for this Owner
Home Financials are based on the most recent Mortgage that was taken out on this home.Purchase Details
Home Financials for this Owner
Home Financials are based on the most recent Mortgage that was taken out on this home.Purchase Details
Home Financials for this Owner
Home Financials are based on the most recent Mortgage that was taken out on this home.Similar Homes in the area
Home Values in the Area
Average Home Value in this Area
Purchase History
| Date | Buyer | Sale Price | Title Company |
|---|---|---|---|
| Kelly Wayne Garland And Leslie Ann Garland Tr | -- | None Listed On Document | |
| Garland Kelly Wayne | $1,400,000 | Title Services Corporation | |
| La Entrada Stone Canyon Llc | -- | Tfnti | |
| Antonucci Eileen | $1,370,115 | Tfnti | |
| Antonucci Eileen | $1,370,115 | Tfnti | |
| First American Title Insurance Co | -- | Tfnti | |
| La Entrada Stone Canyon Llc | -- | Tfnti |
Mortgage History
| Date | Status | Borrower | Loan Amount |
|---|---|---|---|
| Previous Owner | Antonucci Eileen | $650,000 | |
| Previous Owner | La Entrada Stone Canyon Llc | $3,000,000 |
Property History
| Date | Event | Price | Change | Sq Ft Price |
|---|---|---|---|---|
| 10/25/2022 10/25/22 | Sold | $1,400,000 | -6.7% | $409 / Sq Ft |
| 10/16/2022 10/16/22 | Pending | -- | -- | -- |
| 10/16/2022 10/16/22 | For Sale | $1,500,000 | -- | $438 / Sq Ft |
Tax History Compared to Growth
Tax History
| Year | Tax Paid | Tax Assessment Tax Assessment Total Assessment is a certain percentage of the fair market value that is determined by local assessors to be the total taxable value of land and additions on the property. | Land | Improvement |
|---|---|---|---|---|
| 2024 | $11,535 | $84,928 | -- | -- |
| 2023 | $11,535 | $80,884 | $0 | $0 |
| 2022 | $11,026 | $77,032 | $0 | $0 |
| 2021 | $10,812 | $75,106 | $0 | $0 |
| 2020 | $11,441 | $75,106 | $0 | $0 |
| 2019 | $11,426 | $73,647 | $0 | $0 |
| 2018 | $11,157 | $70,459 | $0 | $0 |
| 2017 | $11,355 | $70,459 | $0 | $0 |
| 2016 | $10,509 | $67,103 | $0 | $0 |
| 2015 | $10,161 | $63,908 | $0 | $0 |
Agents Affiliated with this Home
-
Barbara Bardach
B
Seller's Agent in 2022
Barbara Bardach
Long Realty
(520) 275-3867
100 in this area
126 Total Sales
Map
Source: MLS of Southern Arizona
MLS Number: 22226852
APN: 219-38-0170
- 692 W Bright Canyon Dr
- 13963 Bowcreek Springs Place
- 13900 N Steprock Canyon Place
- 755 W Vistoso Highlands Dr Unit 225
- 13725 N Hidden Springs Dr
- 13711 N Hidden Springs Dr
- 470 W Red Ribbon Ln
- 695 W Vistoso Highlands Dr Unit 215
- 695 W Vistoso Highlands Dr Unit 203
- 14184 N Hidden Enclave Place
- 320 W Saguaro Arm Trail
- 14024 N Flint Peak Place
- 14209 N Hidden Enclave Place
- 1092 W Vistoso Highlands Dr
- 655 W Vistoso Highlands Dr Unit 260
- 655 W Vistoso Highlands Dr Unit 148
- 655 W Vistoso Highlands Dr Unit 253
- 13590 N Vistoso Reserve Place
- 13543 Trailing Indigo Ct
- 246 W Tabascoe Place
- 13981 N Stone Gate Place
- 13987 N Stone Gate Place
- 13987 N Stone Gate Place Unit 356
- 13977 N Stone Gate Place
- 13973 N Stone Gate Place
- 13990 N Stone Gate Place
- 13993 N Stone Gate Place
- 13979 N Stone Gate Place
- 13969 N Stone Gate Place
- 13969 N Stone Gate Place Unit 361
- 13965 N Stone Gate Place
- 13965 N Stone Gate Place Unit 362
- 13959 N Stone Gate Place
- 13966 N Stone Gate Place
- 716 W Bright Canyon Dr
- 419 W Tortolita Mountain Cir
- 419 W Tortolita Mountain Cir Unit 354
- 704 W Bright Canyon Dr
- 728 W Bright Canyon Dr
- 740 W Bright Canyon Dr






