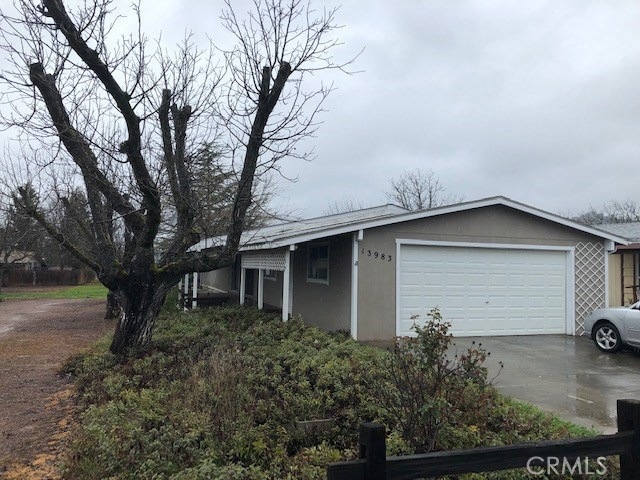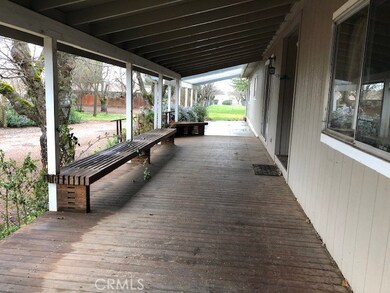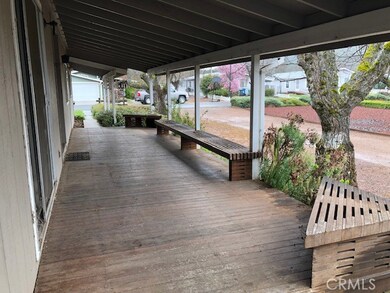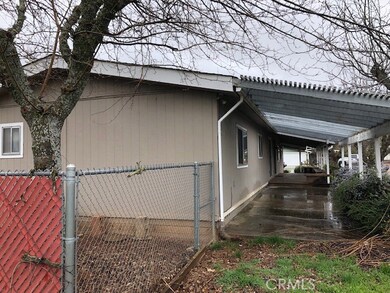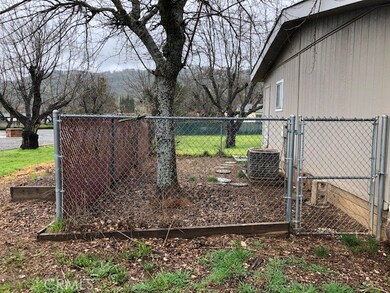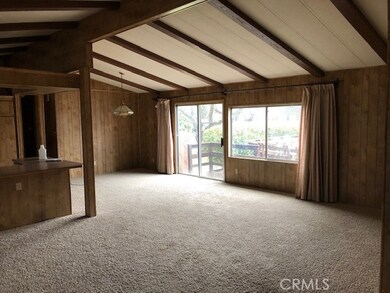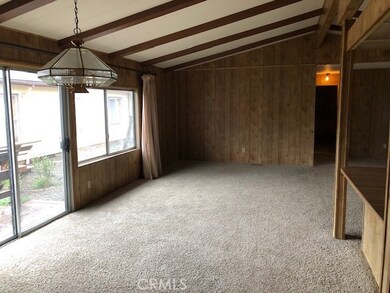
13983 Apple Ln Clearlake Oaks, CA 95423
Highlights
- In Ground Pool
- Open Floorplan
- Cathedral Ceiling
- Primary Bedroom Suite
- Clubhouse
- Main Floor Primary Bedroom
About This Home
As of April 2019Large 3 bedroom 2 bath manufactured home in Orchard Shores with 433A foundation! The home has a 2 car garage. It has a large covered deck that backs up to a greenbelt and the lot next door is a greenbelt as well. HOA includes clubhouse and pool!
Last Agent to Sell the Property
Shore Line Realty, Inc. License #00882085 Listed on: 03/19/2019
Co-Listed By
Michael Damiata
Shore Line Realty, Inc.
Property Details
Home Type
- Mobile/Manufactured
Est. Annual Taxes
- $1,299
Year Built
- Built in 1984
Lot Details
- 4,257 Sq Ft Lot
- No Common Walls
- Rural Setting
- Level Lot
HOA Fees
- $36 Monthly HOA Fees
Parking
- 2 Car Attached Garage
- Parking Available
- Front Facing Garage
- Single Garage Door
Home Design
- Manufactured Home With Land
- Cosmetic Repairs Needed
- Pillar, Post or Pier Foundation
- Wood Product Walls
- Composition Roof
- Wood Siding
- Seismic Tie Down
- Quake Bracing
Interior Spaces
- 1,536 Sq Ft Home
- Open Floorplan
- Beamed Ceilings
- Cathedral Ceiling
- Great Room
- Living Room with Attached Deck
- Combination Dining and Living Room
- Neighborhood Views
Kitchen
- Eat-In Kitchen
- Dishwasher
- Formica Countertops
Flooring
- Concrete
- Vinyl
Bedrooms and Bathrooms
- 3 Main Level Bedrooms
- Primary Bedroom on Main
- Primary Bedroom Suite
- 2 Full Bathrooms
- Soaking Tub
- Separate Shower
Laundry
- Laundry Room
- 220 Volts In Laundry
- Washer and Electric Dryer Hookup
Home Security
- Carbon Monoxide Detectors
- Fire and Smoke Detector
Accessible Home Design
- No Interior Steps
Pool
- In Ground Pool
- Fence Around Pool
Outdoor Features
- Covered patio or porch
- Rain Gutters
Utilities
- Central Air
- Air Source Heat Pump
- 220 Volts in Kitchen
- Electric Water Heater
- Sewer Paid
Listing and Financial Details
- Assessor Parcel Number 351091090000
Community Details
Overview
- Orchard Shores Association, Phone Number (707) 998-1533
- Greenbelt
Amenities
- Clubhouse
- Recreation Room
Recreation
- Community Pool
Ownership History
Purchase Details
Purchase Details
Similar Homes in Clearlake Oaks, CA
Home Values in the Area
Average Home Value in this Area
Purchase History
| Date | Type | Sale Price | Title Company |
|---|---|---|---|
| Gift Deed | -- | None Listed On Document |
Property History
| Date | Event | Price | Change | Sq Ft Price |
|---|---|---|---|---|
| 04/24/2019 04/24/19 | Sold | $100,000 | -20.0% | $65 / Sq Ft |
| 03/27/2019 03/27/19 | Pending | -- | -- | -- |
| 03/19/2019 03/19/19 | For Sale | $125,000 | +39.0% | $81 / Sq Ft |
| 12/05/2013 12/05/13 | Sold | $89,900 | 0.0% | $59 / Sq Ft |
| 11/04/2013 11/04/13 | Pending | -- | -- | -- |
| 09/23/2013 09/23/13 | For Sale | $89,900 | -- | $59 / Sq Ft |
Tax History Compared to Growth
Tax History
| Year | Tax Paid | Tax Assessment Tax Assessment Total Assessment is a certain percentage of the fair market value that is determined by local assessors to be the total taxable value of land and additions on the property. | Land | Improvement |
|---|---|---|---|---|
| 2024 | $1,299 | $109,361 | $27,340 | $82,021 |
| 2023 | $1,285 | $107,217 | $26,804 | $80,413 |
| 2022 | $1,225 | $105,116 | $26,279 | $78,837 |
| 2021 | $1,262 | $103,056 | $25,764 | $77,292 |
| 2020 | $1,256 | $102,000 | $25,500 | $76,500 |
| 2019 | $1,190 | $98,787 | $27,470 | $71,317 |
Agents Affiliated with this Home
-
Janice Maschek

Seller's Agent in 2019
Janice Maschek
Shore Line Realty, Inc.
(707) 489-0887
188 Total Sales
-

Seller Co-Listing Agent in 2019
Michael Damiata
Shore Line Realty, Inc.
(707) 513-6126
-
D
Seller's Agent in 2013
Dean Crumley
Chatoff Properties
-
E
Buyer's Agent in 2013
Elen Lawrence
COLDWELL BANKER - SEBASTOPOL
Map
Source: California Regional Multiple Listing Service (CRMLS)
MLS Number: LC19062171
APN: 351-091-090-000
- 13973 Apple Ln
- 13882 Apple Ln
- 400 Sulphur Bank Dr Unit 20
- 400 Sulphur Bank Dr Unit 113
- 400 Sulphur Bank Dr Unit 112
- 400 Sulphur Bank Dr Unit 110
- 400 Sulphur Bank Dr Unit 135
- 400 Sulphur Bank Dr Unit 42
- 400 Sulphur Bank Dr Unit 24
- 400 Sulphur Bank Dr Unit 139
- 400 Sulphur Bank Dr Unit 102
- 14241 Mcbride Ct
- 14243 Tomalee Ln
- 13488 Marina Village
- 13425 Jensen Rd
- 13373 Venus Village
- 13325 Everglade Blvd
- 13344 Venus Village
- 13321 Anchor Village
- 13171 Ebbtide Village
