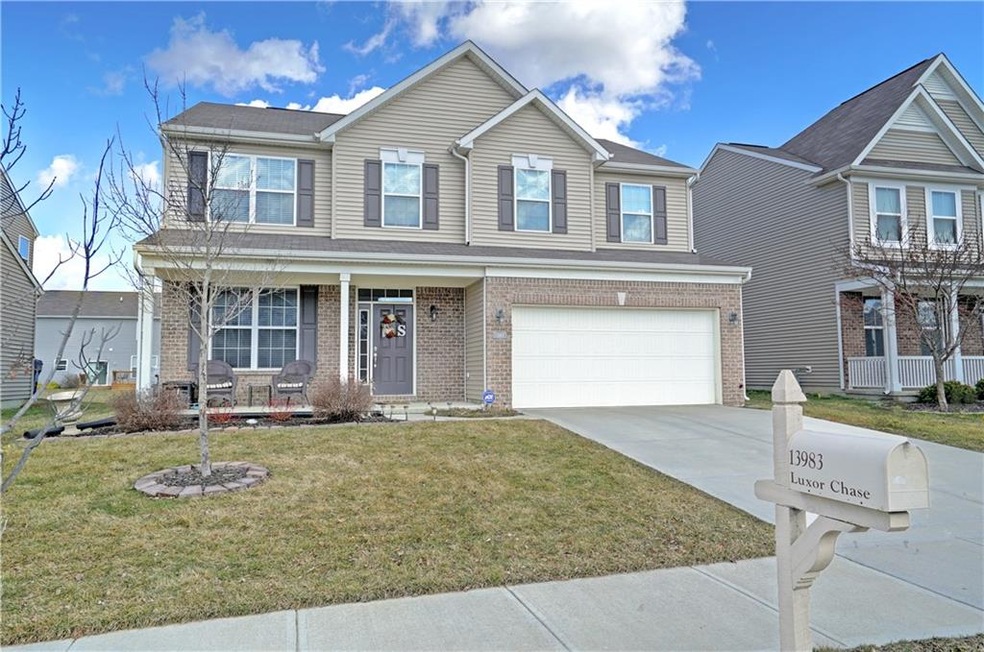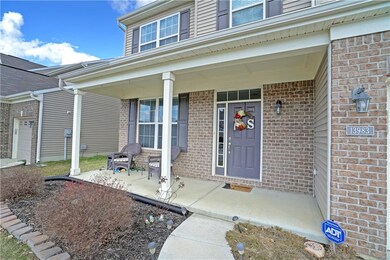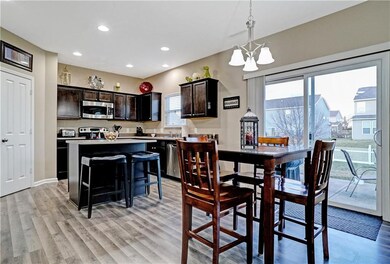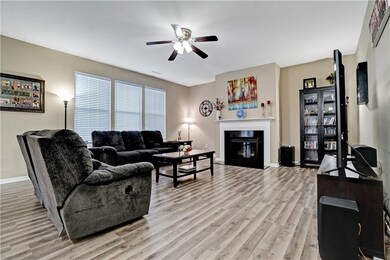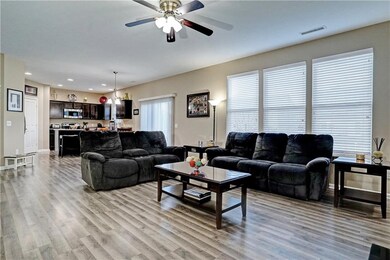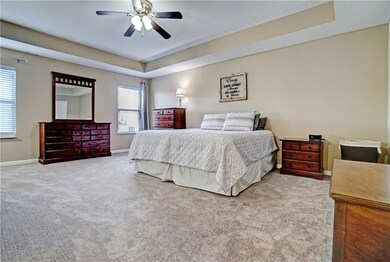
13983 Luxor Chase Fishers, IN 46038
New Britton NeighborhoodHighlights
- Clubhouse
- Vaulted Ceiling
- Community Pool
- Sand Creek Elementary School Rated A-
- Traditional Architecture
- 2 Car Attached Garage
About This Home
As of May 2020Custom Built One Owner home in Desirable Westminster neighborhood in Fishers! This meticulously maintained home is tailored for Family Living & Entertaining! Complete Brand New Flooring & Interior Painting in 2020! Covered Porch & High Ceilings Welcomes Friends & Family into Immaculate Home including Remodeled Kitchen + Luxurious Upgraded Cabinets + SS Appls, Pristine Great Room w/Gas Fireplace, Stunning Backyard w/16x12 Patio & Completely Fenced-in yard, and Enormous Master Bedroom w/Walk-in Closet Perfectly fitted with Tray Ceiling. Upstairs Laundry, High Efficiency (regularly serviced) Furnace, Granite installed in all bathrooms w/ Double Vanities, and Freshly Finished Garage with Great Storage Area. Walk right over to the club & pool!!
Last Agent to Sell the Property
F.C. Tucker Company License #RB14046058 Listed on: 03/16/2020

Home Details
Home Type
- Single Family
Est. Annual Taxes
- $2,420
Year Built
- Built in 2012
Lot Details
- 6,970 Sq Ft Lot
- Back Yard Fenced
Parking
- 2 Car Attached Garage
- Driveway
Home Design
- Traditional Architecture
- Brick Exterior Construction
- Slab Foundation
- Vinyl Siding
Interior Spaces
- 2-Story Property
- Tray Ceiling
- Vaulted Ceiling
- Gas Log Fireplace
- Vinyl Clad Windows
- Great Room with Fireplace
- Attic Access Panel
- Fire and Smoke Detector
Kitchen
- Electric Oven
- Built-In Microwave
- Dishwasher
- Disposal
Bedrooms and Bathrooms
- 4 Bedrooms
- Walk-In Closet
Utilities
- Forced Air Heating and Cooling System
- Heating System Uses Gas
- Multiple Phone Lines
- Satellite Dish
Listing and Financial Details
- Assessor Parcel Number 291122008029000020
Community Details
Overview
- Association fees include insurance, maintenance, parkplayground, pool
- Westminster At Fishers Subdivision
- Property managed by Town Square
- The community has rules related to covenants, conditions, and restrictions
Amenities
- Clubhouse
Recreation
- Community Pool
Ownership History
Purchase Details
Home Financials for this Owner
Home Financials are based on the most recent Mortgage that was taken out on this home.Purchase Details
Home Financials for this Owner
Home Financials are based on the most recent Mortgage that was taken out on this home.Purchase Details
Similar Homes in Fishers, IN
Home Values in the Area
Average Home Value in this Area
Purchase History
| Date | Type | Sale Price | Title Company |
|---|---|---|---|
| Warranty Deed | -- | Stewart Title Co | |
| Warranty Deed | -- | None Available | |
| Limited Warranty Deed | -- | None Available |
Mortgage History
| Date | Status | Loan Amount | Loan Type |
|---|---|---|---|
| Open | $270,019 | FHA | |
| Closed | $270,019 | FHA | |
| Closed | $16,500 | FHA | |
| Previous Owner | $185,250 | New Conventional |
Property History
| Date | Event | Price | Change | Sq Ft Price |
|---|---|---|---|---|
| 05/01/2020 05/01/20 | Sold | $275,000 | 0.0% | $120 / Sq Ft |
| 03/16/2020 03/16/20 | Pending | -- | -- | -- |
| 03/16/2020 03/16/20 | For Sale | $275,000 | +41.0% | $120 / Sq Ft |
| 02/20/2013 02/20/13 | Sold | $195,000 | 0.0% | $85 / Sq Ft |
| 12/22/2012 12/22/12 | Pending | -- | -- | -- |
| 10/19/2012 10/19/12 | For Sale | $195,000 | -- | $85 / Sq Ft |
Tax History Compared to Growth
Tax History
| Year | Tax Paid | Tax Assessment Tax Assessment Total Assessment is a certain percentage of the fair market value that is determined by local assessors to be the total taxable value of land and additions on the property. | Land | Improvement |
|---|---|---|---|---|
| 2024 | $3,460 | $326,100 | $56,600 | $269,500 |
| 2023 | $3,495 | $314,100 | $56,600 | $257,500 |
| 2022 | $5,612 | $285,000 | $56,600 | $228,400 |
| 2021 | $5,612 | $247,700 | $56,600 | $191,100 |
| 2020 | $2,616 | $222,800 | $56,600 | $166,200 |
| 2019 | $2,596 | $220,600 | $49,600 | $171,000 |
| 2018 | $2,421 | $208,900 | $49,600 | $159,300 |
| 2017 | $2,298 | $202,400 | $49,600 | $152,800 |
| 2016 | $2,152 | $193,400 | $49,600 | $143,800 |
| 2014 | $1,871 | $184,500 | $49,600 | $134,900 |
| 2013 | $1,871 | $180,000 | $49,600 | $130,400 |
Agents Affiliated with this Home
-
Jerome Gordon

Seller's Agent in 2020
Jerome Gordon
F.C. Tucker Company
(317) 997-9945
124 Total Sales
-
Mark Studebaker

Seller's Agent in 2013
Mark Studebaker
Trueblood Real Estate
(317) 716-3087
7 in this area
295 Total Sales
-
V
Buyer's Agent in 2013
Vicki Allen
F.C. Tucker Company
Map
Source: MIBOR Broker Listing Cooperative®
MLS Number: MBR21698076
APN: 29-11-22-008-029.000-020
- 13965 Palodura Ct
- 11849 Traymoore Dr
- 14223 Coyote Ridge Dr
- 14215 Coyote Ridge Dr
- 13829 Black Canyon Ct
- 13722 Wendessa Dr
- Benbrook Plan at Marilyn Woods - The Signature Collection
- Crestline Plan at Marilyn Woods - The Signature Collection
- Hoosier Plan at Marilyn Woods - The Signature Collection
- Elkhart Plan at Marilyn Woods - The Signature Collection
- Pendula Plan at Marilyn Woods - The Signature Collection
- Woodson Plan at Marilyn Woods - The Signature Collection
- Littleton Plan at Marilyn Woods - The Courtyard Collection
- Hamlett Plan at Marilyn Woods - The Courtyard Collection
- Embassy Plan at Marilyn Woods - The Courtyard Collection
- Shipman Plan at Marilyn Woods - The Classic Collection
- Taswell Plan at Marilyn Woods - The Classic Collection
- Holbrook Plan at Marilyn Woods - The Courtyard Collection
- Landram Plan at Marilyn Woods - The Classic Collection
- Ditney Plan at Marilyn Woods - The Classic Collection
