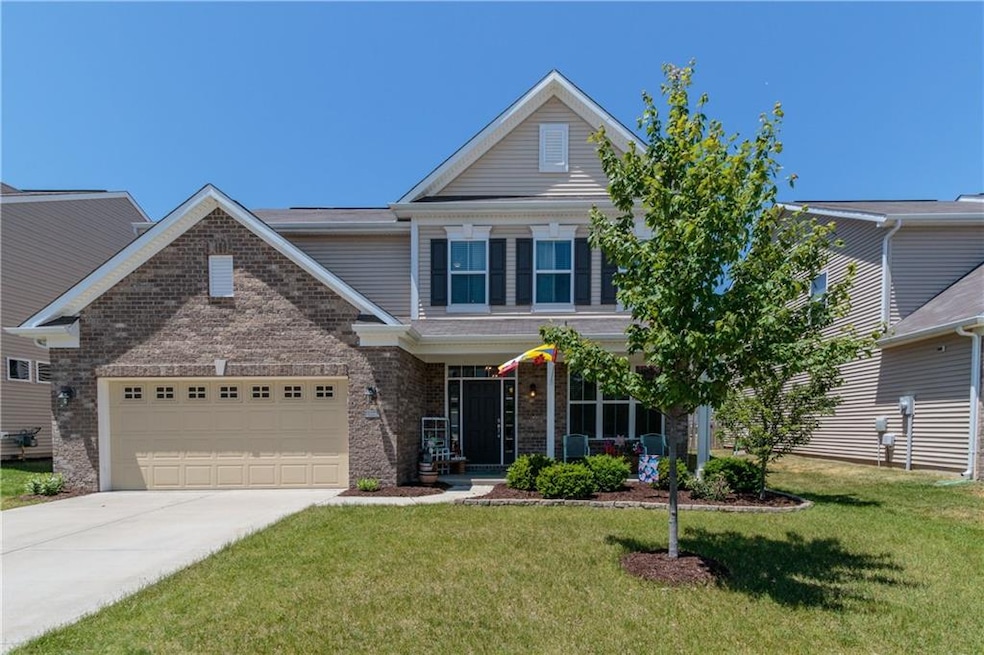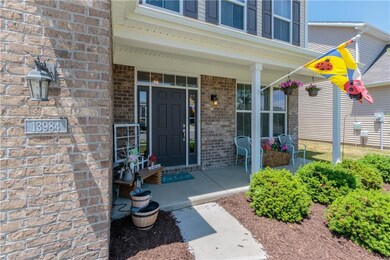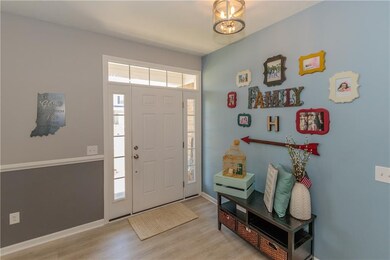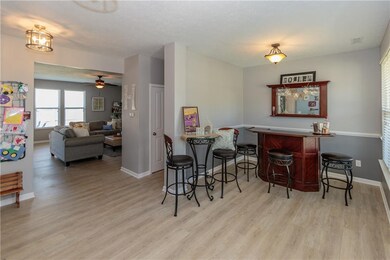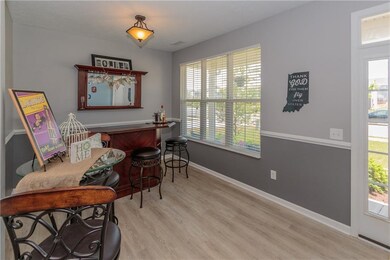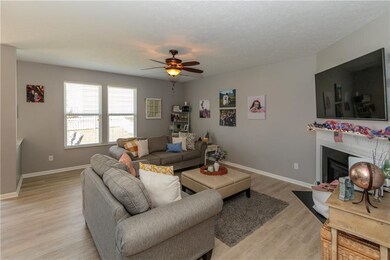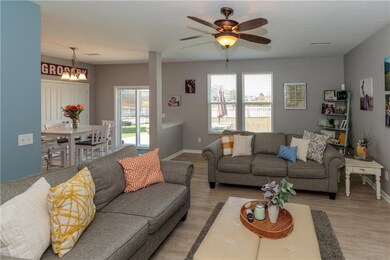
13984 Luxor Chase Fishers, IN 46038
New Britton NeighborhoodHighlights
- 1 Fireplace
- Forced Air Heating and Cooling System
- Garage
- Sand Creek Elementary School Rated A-
About This Home
As of July 2018You'll fall in love with this Beautiful Move-In-Ready Home, located in the Award Winning Hamilton Southeastern School District! This home offers an Open Floor Plan w/a 4 Ft extension to the back, 9 ft ceilings and high end Luxury Vinyl floors throughout the main level.The spacious eat-in kitchen is centrally located for great entertainment, & equipped w/Stainless Steel Appliances, 42" Cherry Cabinets, Travertine Back Splash, & Gorgeous Quartz Counter Tops w/a large granite sink. This 4 Bedroom 2.5 Bath Home offers a multi-purpose loft area, a spacious master bedroom with His/Hers closets, an upgraded Master Bath, & Upper Level Laundry. You’ll enjoy warmer weather swimming in your community pool, or relaxing in your fenced back yard!
Last Agent to Sell the Property
F.C. Tucker Company License #RB14042127 Listed on: 06/06/2018

Last Buyer's Agent
Eric Forney
Keller Williams Indy Metro W

Home Details
Home Type
- Single Family
Est. Annual Taxes
- $2,224
Year Built
- Built in 2011
Lot Details
- 6,098 Sq Ft Lot
Parking
- Garage
Home Design
- Slab Foundation
- Vinyl Construction Material
Interior Spaces
- 2-Story Property
- 1 Fireplace
Bedrooms and Bathrooms
- 4 Bedrooms
Utilities
- Forced Air Heating and Cooling System
- Heating System Uses Gas
Community Details
- Association fees include clubhouse entrance common insurance maintenance parkplayground pool snow removal
- Westminster At Fishers Subdivision
- Property managed by Ardsley
Listing and Financial Details
- Assessor Parcel Number 291122008018000020
Ownership History
Purchase Details
Home Financials for this Owner
Home Financials are based on the most recent Mortgage that was taken out on this home.Purchase Details
Purchase Details
Home Financials for this Owner
Home Financials are based on the most recent Mortgage that was taken out on this home.Purchase Details
Home Financials for this Owner
Home Financials are based on the most recent Mortgage that was taken out on this home.Purchase Details
Home Financials for this Owner
Home Financials are based on the most recent Mortgage that was taken out on this home.Purchase Details
Similar Homes in Fishers, IN
Home Values in the Area
Average Home Value in this Area
Purchase History
| Date | Type | Sale Price | Title Company |
|---|---|---|---|
| Warranty Deed | -- | Mvp National Title | |
| Interfamily Deed Transfer | $260,000 | None Available | |
| Warranty Deed | -- | Meridian Title | |
| Quit Claim Deed | -- | None Available | |
| Warranty Deed | -- | None Available | |
| Limited Warranty Deed | -- | None Available |
Mortgage History
| Date | Status | Loan Amount | Loan Type |
|---|---|---|---|
| Open | $256,000 | New Conventional | |
| Previous Owner | $201,200 | New Conventional | |
| Previous Owner | $203,500 | New Conventional | |
| Previous Owner | $203,200 | New Conventional | |
| Previous Owner | $155,500 | New Conventional | |
| Previous Owner | $153,600 | Adjustable Rate Mortgage/ARM |
Property History
| Date | Event | Price | Change | Sq Ft Price |
|---|---|---|---|---|
| 07/20/2018 07/20/18 | Sold | $254,000 | -2.3% | $106 / Sq Ft |
| 06/14/2018 06/14/18 | Pending | -- | -- | -- |
| 06/06/2018 06/06/18 | For Sale | $259,900 | +35.4% | $108 / Sq Ft |
| 05/29/2012 05/29/12 | Sold | $192,000 | 0.0% | $80 / Sq Ft |
| 04/27/2012 04/27/12 | Pending | -- | -- | -- |
| 12/28/2011 12/28/11 | For Sale | $192,000 | -- | $80 / Sq Ft |
Tax History Compared to Growth
Tax History
| Year | Tax Paid | Tax Assessment Tax Assessment Total Assessment is a certain percentage of the fair market value that is determined by local assessors to be the total taxable value of land and additions on the property. | Land | Improvement |
|---|---|---|---|---|
| 2024 | $3,527 | $331,500 | $56,600 | $274,900 |
| 2023 | $3,562 | $319,300 | $56,600 | $262,700 |
| 2022 | $3,016 | $289,700 | $56,600 | $233,100 |
| 2021 | $3,016 | $251,500 | $56,600 | $194,900 |
| 2020 | $2,534 | $217,300 | $56,600 | $160,700 |
| 2019 | $2,510 | $214,900 | $49,600 | $165,300 |
| 2018 | $2,341 | $203,600 | $49,600 | $154,000 |
| 2017 | $2,224 | $197,400 | $49,600 | $147,800 |
| 2016 | $2,103 | $190,100 | $49,600 | $140,500 |
| 2014 | $1,821 | $180,900 | $49,600 | $131,300 |
| 2013 | $1,821 | $177,700 | $49,600 | $128,100 |
Agents Affiliated with this Home
-
Hilda Rives- Princell

Seller's Agent in 2018
Hilda Rives- Princell
F.C. Tucker Company
(317) 490-2113
1 in this area
63 Total Sales
-
E
Buyer's Agent in 2018
Eric Forney
Keller Williams Indy Metro W
-
K
Buyer Co-Listing Agent in 2018
Kristin Wroblewski
-
Mark Studebaker

Seller's Agent in 2012
Mark Studebaker
Trueblood Real Estate
(317) 716-3087
7 in this area
295 Total Sales
Map
Source: MIBOR Broker Listing Cooperative®
MLS Number: MBR21570748
APN: 29-11-22-008-018.000-020
- 13965 Palodura Ct
- 11849 Traymoore Dr
- 14223 Coyote Ridge Dr
- 14215 Coyote Ridge Dr
- 13829 Black Canyon Ct
- 13722 Wendessa Dr
- Benbrook Plan at Marilyn Woods - The Signature Collection
- Crestline Plan at Marilyn Woods - The Signature Collection
- Hoosier Plan at Marilyn Woods - The Signature Collection
- Elkhart Plan at Marilyn Woods - The Signature Collection
- Pendula Plan at Marilyn Woods - The Signature Collection
- Woodson Plan at Marilyn Woods - The Signature Collection
- Littleton Plan at Marilyn Woods - The Courtyard Collection
- Hamlett Plan at Marilyn Woods - The Courtyard Collection
- Embassy Plan at Marilyn Woods - The Courtyard Collection
- Shipman Plan at Marilyn Woods - The Classic Collection
- Taswell Plan at Marilyn Woods - The Classic Collection
- Holbrook Plan at Marilyn Woods - The Courtyard Collection
- Landram Plan at Marilyn Woods - The Classic Collection
- Ditney Plan at Marilyn Woods - The Classic Collection
