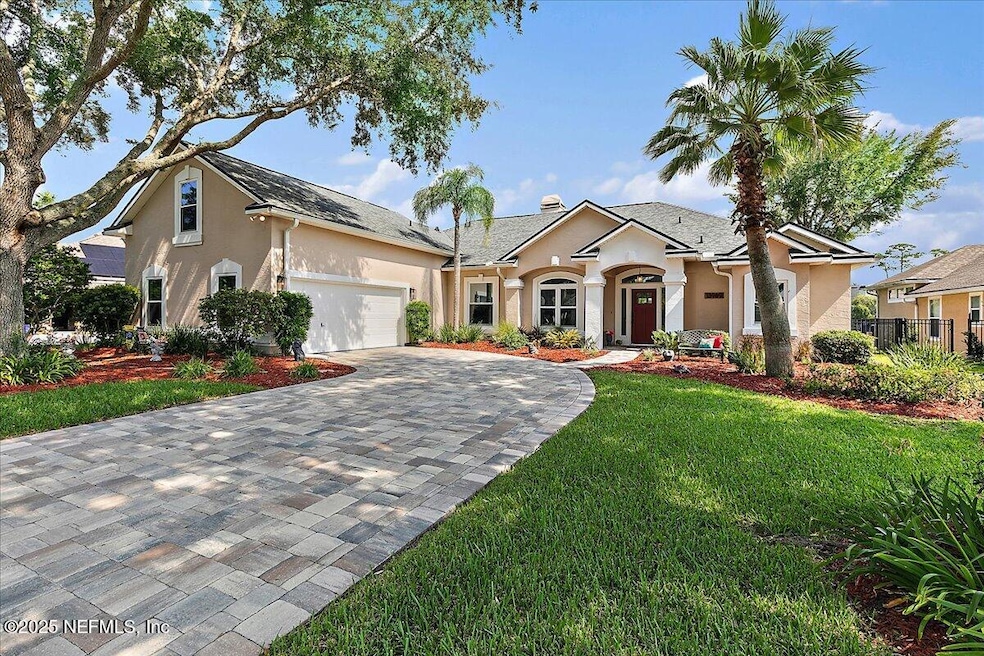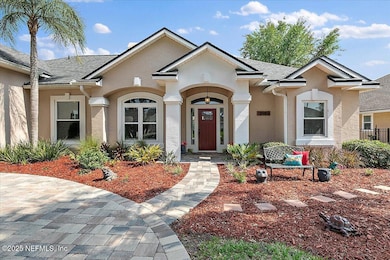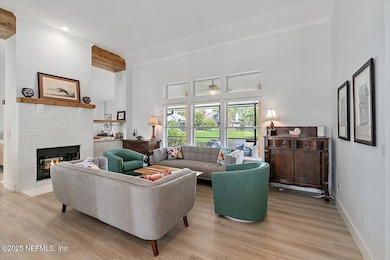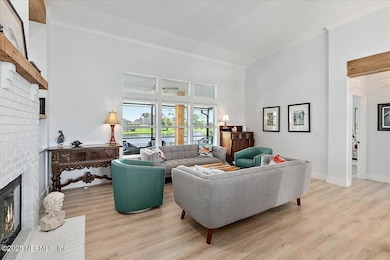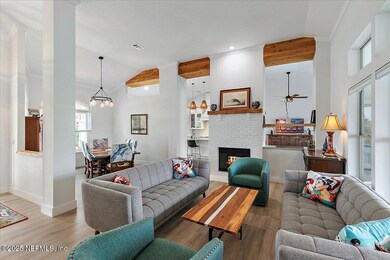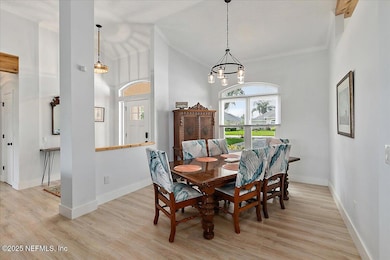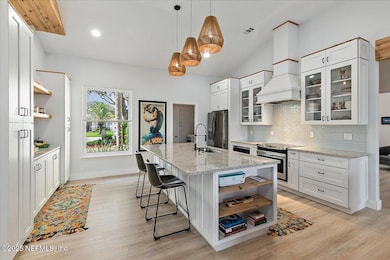13989 Canopy Overlook Ct Jacksonville, FL 32224
Atlantic Highlands-Holiday Harbors NeighborhoodEstimated payment $4,912/month
Highlights
- Home fronts a pond
- Open Floorplan
- Screened Porch
- Pond View
- Wood Flooring
- Cul-De-Sac
About This Home
This home is sure to impress! A designer home from the high ceilings, to cedar accent beams, to an abundance of natural light, this is one to see! The generous layout offers water views from six rooms starting with a welcoming foyer, gathering room w/ double fireplace, inviting family room overlooking the kitchen, a separate dining room, and separate primary bedroom with a spa-like bathroom (dbl closets, dbl vanities, sep walk-in shower, and soaking tub).Two secondary bedrooms downstairs, plus the large fourth bedroom upstairs with private bathroom (ideal as a bonus room). The stylish kitchen features a spacious island, shaker hardwood soft-close cabinets, custom cedar shelving for a separate coffee bar, and an abundance of cabinets with glass tile backsplashes. Enjoy quiet mornings and evenings on the spacious screened lanai, overlooking the tranquil pond (with the marsh at a distance!), fenced backyard, and pavered walkway and sundeck. There is room for a pool (drawing available)! This home was completely remodeled in 2022, including new kitchen and baths, new flooring, new lighting, new windows. In 2024 a new water heater and new second-floor HVAC. Also, in 2024 a driveway was pavered and new lanai screens installed. The main HVAC in 2016, and roof in 2015. Other features include waterproof flooring throughout, built-in wine cooler, ceiling fans, window blinds, oversized garage, and more. Quiet cul-de-sac street! Desirable Marsh Sound offers a community pool and playground, and is conveniently located near the Beaches, Mayo Clinic and Hospital, St. Johns Town Center, shopping, stores, and much more. Truly a great place to call "home!"
Home Details
Home Type
- Single Family
Est. Annual Taxes
- $8,955
Year Built
- Built in 1998 | Remodeled
Lot Details
- 9,583 Sq Ft Lot
- Home fronts a pond
- Property fronts a county road
- Cul-De-Sac
- Street terminates at a dead end
- South Facing Home
- Back Yard Fenced
HOA Fees
- $65 Monthly HOA Fees
Parking
- 2 Car Garage
- Garage Door Opener
Home Design
- Entry on the 1st floor
- Wood Frame Construction
- Shingle Roof
- Stucco
Interior Spaces
- 2,515 Sq Ft Home
- 2-Story Property
- Open Floorplan
- Built-In Features
- Ceiling Fan
- Double Sided Fireplace
- Wood Burning Fireplace
- Entrance Foyer
- Family Room
- Living Room
- Dining Room
- Screened Porch
- Pond Views
- Washer and Electric Dryer Hookup
Kitchen
- Eat-In Kitchen
- Breakfast Bar
- Butlers Pantry
- Electric Oven
- Electric Cooktop
- Microwave
- Ice Maker
- Dishwasher
- Wine Cooler
- Kitchen Island
Flooring
- Wood
- Laminate
Bedrooms and Bathrooms
- 4 Bedrooms
- Split Bedroom Floorplan
- Dual Closets
- Walk-In Closet
- In-Law or Guest Suite
- 3 Full Bathrooms
- Soaking Tub
- Bathtub With Separate Shower Stall
Outdoor Features
- Patio
Schools
- Alimacani Elementary School
- Fletcher Jr High Middle School
- Sandalwood High School
Utilities
- Central Heating and Cooling System
- Electric Water Heater
Listing and Financial Details
- Assessor Parcel Number 1673331150
Community Details
Overview
- Association fees include ground maintenance
- Marsh Sound Subdivision
Recreation
- Community Playground
Map
Home Values in the Area
Average Home Value in this Area
Tax History
| Year | Tax Paid | Tax Assessment Tax Assessment Total Assessment is a certain percentage of the fair market value that is determined by local assessors to be the total taxable value of land and additions on the property. | Land | Improvement |
|---|---|---|---|---|
| 2025 | $8,955 | $529,249 | $127,951 | $401,298 |
| 2024 | $8,955 | $531,561 | $125,000 | $406,561 |
| 2023 | $9,107 | $537,444 | $110,000 | $427,444 |
| 2022 | $7,598 | $434,764 | $90,000 | $344,764 |
| 2021 | $4,298 | $276,198 | $0 | $0 |
| 2020 | $4,257 | $272,385 | $0 | $0 |
| 2019 | $4,211 | $266,261 | $0 | $0 |
| 2018 | $4,159 | $261,297 | $0 | $0 |
| 2017 | $4,110 | $255,923 | $0 | $0 |
| 2016 | $4,089 | $250,660 | $0 | $0 |
| 2015 | $4,576 | $231,930 | $0 | $0 |
| 2014 | $4,413 | $220,925 | $0 | $0 |
Property History
| Date | Event | Price | Change | Sq Ft Price |
|---|---|---|---|---|
| 07/17/2025 07/17/25 | For Sale | $769,900 | 0.0% | $306 / Sq Ft |
| 07/01/2025 07/01/25 | Pending | -- | -- | -- |
| 06/10/2025 06/10/25 | For Sale | $769,900 | 0.0% | $306 / Sq Ft |
| 06/08/2025 06/08/25 | Off Market | $769,900 | -- | -- |
| 03/05/2025 03/05/25 | For Sale | $769,900 | 0.0% | $306 / Sq Ft |
| 12/17/2023 12/17/23 | Off Market | $1,795 | -- | -- |
| 12/17/2023 12/17/23 | Off Market | $1,675 | -- | -- |
| 12/17/2023 12/17/23 | Off Market | $550,000 | -- | -- |
| 12/17/2023 12/17/23 | Off Market | $723,000 | -- | -- |
| 10/28/2022 10/28/22 | Sold | $723,000 | -9.6% | $287 / Sq Ft |
| 10/26/2022 10/26/22 | Pending | -- | -- | -- |
| 08/18/2022 08/18/22 | For Sale | $800,000 | +45.5% | $318 / Sq Ft |
| 04/06/2022 04/06/22 | Sold | $550,000 | -4.3% | $219 / Sq Ft |
| 03/23/2022 03/23/22 | Pending | -- | -- | -- |
| 02/25/2022 02/25/22 | For Sale | $574,900 | 0.0% | $229 / Sq Ft |
| 02/05/2014 02/05/14 | Rented | $1,795 | -3.0% | -- |
| 02/05/2014 02/05/14 | Under Contract | -- | -- | -- |
| 11/01/2013 11/01/13 | For Rent | $1,850 | +10.4% | -- |
| 06/25/2012 06/25/12 | Rented | $1,675 | 0.0% | -- |
| 06/25/2012 06/25/12 | Under Contract | -- | -- | -- |
| 06/02/2012 06/02/12 | For Rent | $1,675 | -- | -- |
Purchase History
| Date | Type | Sale Price | Title Company |
|---|---|---|---|
| Warranty Deed | $723,000 | Osborne Sheffield Title Servic | |
| Warranty Deed | $252,500 | -- | |
| Warranty Deed | $198,000 | -- |
Mortgage History
| Date | Status | Loan Amount | Loan Type |
|---|---|---|---|
| Previous Owner | $50,000 | Credit Line Revolving | |
| Previous Owner | $180,000 | Unknown | |
| Previous Owner | $188,100 | No Value Available |
Source: realMLS (Northeast Florida Multiple Listing Service)
MLS Number: 2073836
APN: 167333-1150
- 13954 Sandhill Crane Dr S
- 2020 Spoonbill St
- 13879 Ketch Cove Dr
- 14073 Pine Island Dr
- 13858 Softwind Trail N
- 14068 Pine Island Dr
- 1976 Sandhill Crane Dr
- 2109 Softwind Ct
- 13985 Spoonbill St N
- 13999 Island Cove Dr
- 2424 Pirate Ct
- 2378 Pine Island Ct
- 2444 Bluffton Dr
- 2310 Covington Creek Cir W
- 13892 Atlantic Blvd
- 13551 Sol Ct
- 2405 Bluffton Dr W
- 14420 Lookout Place
- 0 Atlantic Blvd Unit F2A 2107602
- 0 Atlantic Blvd Unit 2098817
- 2013 Piping Plover Way
- 14218 Hampton Falls Dr N
- 14180 Hampton Falls Dr N
- 13576 Capistrano Dr S
- 13573 Lobo Ct
- 1701 San Pablo Rd S
- 13550 Valbuena Ct
- 13846 Atlantic Blvd Unit 401
- 14030 Atlantic Blvd
- 1700 San Pablo Rd S
- 13723 Atlantic Blvd
- 13265 Mendenhall Place
- 13300 Atlantic Blvd
- 13175 Tom Morris Dr
- 2900 Rockford Falls Dr N
- 14353 Courtney Woods Ln
- 13115 Tom Morris Dr
- 2032 Marye Brant Loop N
- 2102 Marsh Point Rd
- 3129 Courtney Woods Ct
