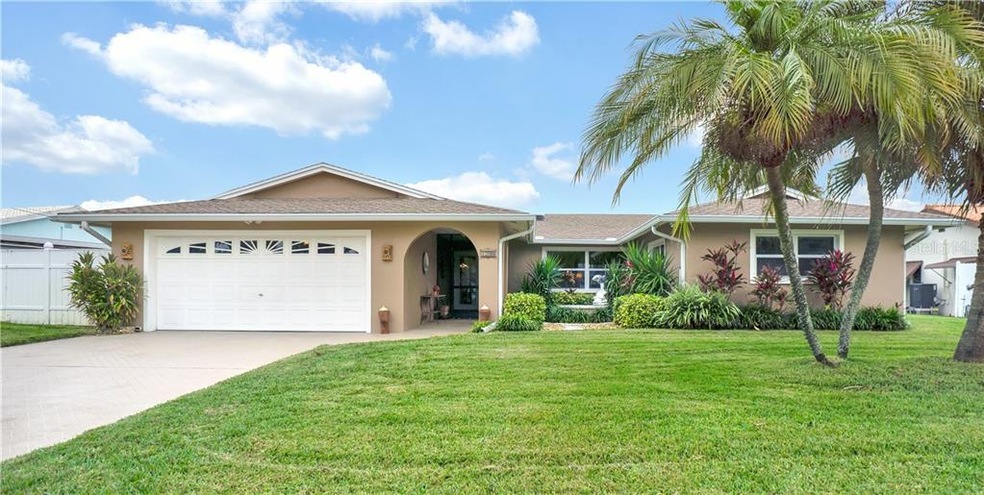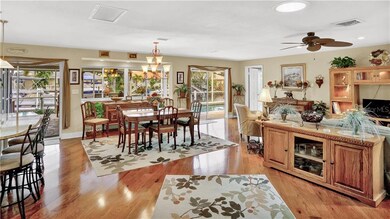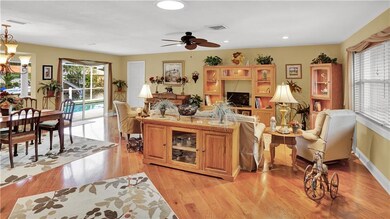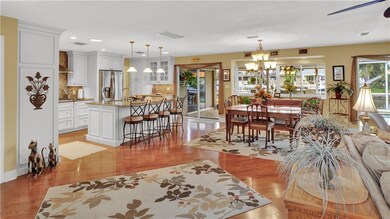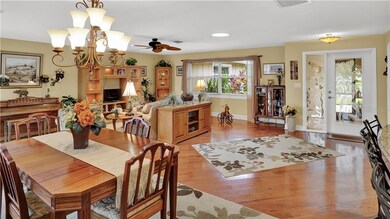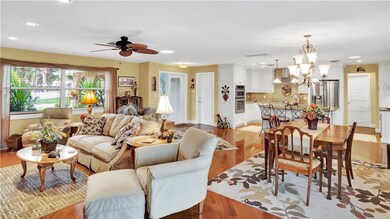
1399 49th Ave NE St. Petersburg, FL 33703
Shore Acres NeighborhoodHighlights
- 87 Feet of Waterfront
- Boat Lift
- Open Floorplan
- Water access To Gulf or Ocean To Bay
- Screened Pool
- Canal View
About This Home
As of March 2020This completely updated waterfront home is a split plan with plenty of room for entertaining. Located on a quiet cul-de-sac in desirable Waterway Estates. The open floor plan offers water views from almost all rooms. There is plenty of outdoor living space including a composite dock with a 13000 lb. remote control boat lift and new 87-foot seawall, and two additional sets of electric davits. A 400 sq. ft. composite deck with a gas heated whirlpool and a 990 sq. ft. screened in patio with a pebble tech pool, salt water system, and beautiful travertine pavers, 380 sq. ft. is covered for seating and dining. The kitchen has all SS appliances including Gas cooktop, wall oven with combination microwave/convection oven and beverage center. Cabinetry is Kitchen Kraft with pull outs and built in spice racks. Granite counter tops and a very large central island with seating for four and under counter storage cabinets. Flooring is engineered hardwood and travertine. There are five solatubes for additional lighting. Master bath toilet and shower are separate from the sink/vanity area. The guest bath has outdoor access with an outdoor shower. Double pane windows and pocketing sliding glass doors. Oversized two car garage with wood cabinets and large overhead storage space. Tankless gas hot water heater and water softener. Nicely landscaped with sprinkler system and reclaimed water. 92 sq. ft. insulated shed. Easy access to I275, downtown St Petersburg, shopping, restaurants and schools.
Last Agent to Sell the Property
FLAT FEE MLS REALTY License #3389117 Listed on: 01/16/2020
Home Details
Home Type
- Single Family
Est. Annual Taxes
- $5,899
Year Built
- Built in 1972
Lot Details
- 9,962 Sq Ft Lot
- Lot Dimensions are 89x104
- 87 Feet of Waterfront
- Property fronts a canal with brackish water
- Street terminates at a dead end
- South Facing Home
- Fenced
- Mature Landscaping
- Landscaped with Trees
Parking
- 2 Car Attached Garage
- Oversized Parking
- Garage Door Opener
- Driveway
- Secured Garage or Parking
- Open Parking
Home Design
- Slab Foundation
- Shingle Roof
- Block Exterior
- Stucco
Interior Spaces
- 1,963 Sq Ft Home
- 1-Story Property
- Open Floorplan
- Bar Fridge
- Ceiling Fan
- Skylights
- Blinds
- Drapes & Rods
- Sliding Doors
- Family Room Off Kitchen
- Combination Dining and Living Room
- Canal Views
Kitchen
- Eat-In Kitchen
- Built-In Convection Oven
- Cooktop with Range Hood
- Recirculated Exhaust Fan
- Microwave
- Ice Maker
- Dishwasher
- Wine Refrigerator
- Stone Countertops
- Solid Wood Cabinet
- Disposal
Flooring
- Engineered Wood
- Travertine
Bedrooms and Bathrooms
- 4 Bedrooms
- Walk-In Closet
- 2 Full Bathrooms
Laundry
- Laundry in Garage
- Dryer
- Washer
Attic
- Attic Fan
- Attic Ventilator
Home Security
- Security Lights
- Fire and Smoke Detector
Eco-Friendly Details
- Reclaimed Water Irrigation System
- Gray Water System
Pool
- Screened Pool
- Heated Spa
- Gunite Pool
- Above Ground Spa
- Fence Around Pool
- Outdoor Shower
- Pool Sweep
- Pool Tile
- Pool Lighting
Outdoor Features
- Water access To Gulf or Ocean To Bay
- Fixed Bridges
- Access to Brackish Canal
- Dock has access to water
- Davits
- Seawall
- No Wake Zone
- Boat Lift
- Dock made with Composite Material
- Deck
- Covered patio or porch
- Exterior Lighting
- Shed
- Rain Gutters
Location
- Flood Insurance May Be Required
- Property is near public transit
- Property is near a golf course
- City Lot
Schools
- Northeast High School
Utilities
- Cooling System Mounted To A Wall/Window
- Central Heating and Cooling System
- Heat Pump System
- Heating System Mounted To A Wall or Window
- Thermostat
- Natural Gas Connected
- Tankless Water Heater
- Water Softener
- High Speed Internet
- Cable TV Available
Community Details
- No Home Owners Association
- Waterway Estates Sec 2 Subdivision
- The community has rules related to allowable golf cart usage in the community
Listing and Financial Details
- Homestead Exemption
- Visit Down Payment Resource Website
- Legal Lot and Block 13 / 22
- Assessor Parcel Number 04-31-17-95184-022-0130
Ownership History
Purchase Details
Home Financials for this Owner
Home Financials are based on the most recent Mortgage that was taken out on this home.Purchase Details
Home Financials for this Owner
Home Financials are based on the most recent Mortgage that was taken out on this home.Similar Homes in the area
Home Values in the Area
Average Home Value in this Area
Purchase History
| Date | Type | Sale Price | Title Company |
|---|---|---|---|
| Warranty Deed | $667,000 | Attorney | |
| Warranty Deed | $460,000 | Crimmins Title Company |
Mortgage History
| Date | Status | Loan Amount | Loan Type |
|---|---|---|---|
| Open | $533,600 | New Conventional | |
| Previous Owner | $100,000 | Credit Line Revolving | |
| Previous Owner | $130,400 | New Conventional | |
| Previous Owner | $97,900 | Credit Line Revolving | |
| Previous Owner | $360,000 | Purchase Money Mortgage | |
| Previous Owner | $170,000 | Credit Line Revolving |
Property History
| Date | Event | Price | Change | Sq Ft Price |
|---|---|---|---|---|
| 07/08/2025 07/08/25 | Price Changed | $795,000 | -3.0% | $405 / Sq Ft |
| 06/13/2025 06/13/25 | Price Changed | $820,000 | -3.5% | $418 / Sq Ft |
| 05/30/2025 05/30/25 | For Sale | $850,000 | +27.4% | $433 / Sq Ft |
| 03/06/2020 03/06/20 | Sold | $667,000 | -1.9% | $340 / Sq Ft |
| 01/20/2020 01/20/20 | Pending | -- | -- | -- |
| 01/16/2020 01/16/20 | For Sale | $679,900 | -- | $346 / Sq Ft |
Tax History Compared to Growth
Tax History
| Year | Tax Paid | Tax Assessment Tax Assessment Total Assessment is a certain percentage of the fair market value that is determined by local assessors to be the total taxable value of land and additions on the property. | Land | Improvement |
|---|---|---|---|---|
| 2024 | $10,306 | $578,324 | -- | -- |
| 2023 | $10,306 | $561,480 | $0 | $0 |
| 2022 | $10,067 | $545,126 | $0 | $0 |
| 2021 | $10,233 | $529,249 | $0 | $0 |
| 2020 | $6,090 | $327,219 | $0 | $0 |
| 2019 | $5,982 | $319,862 | $0 | $0 |
| 2018 | $5,899 | $313,898 | $0 | $0 |
| 2017 | $5,843 | $307,442 | $0 | $0 |
| 2016 | $5,788 | $301,119 | $0 | $0 |
| 2015 | $5,869 | $299,026 | $0 | $0 |
| 2014 | $5,838 | $296,653 | $0 | $0 |
Agents Affiliated with this Home
-
Jerilyn Rush

Seller's Agent in 2025
Jerilyn Rush
COMPASS FLORIDA LLC
(813) 927-6795
3 in this area
183 Total Sales
-
Bekah Rush

Seller Co-Listing Agent in 2025
Bekah Rush
COMPASS FLORIDA LLC
(813) 917-4544
4 in this area
157 Total Sales
-
Stephen Hachey

Seller's Agent in 2020
Stephen Hachey
FLAT FEE MLS REALTY
(813) 863-3948
2 in this area
2,772 Total Sales
Map
Source: Stellar MLS
MLS Number: T3218004
APN: 04-31-17-95184-022-0130
- 1409 49th Ave NE
- 1432 50th Ave NE
- 1389 47th Ave NE
- 1336 51st Ave NE
- 1424 47th Ave NE
- 4937 Dover St NE
- 1361 46th Ave NE
- 1223 Darlington Oak Cir NE
- 1357 52nd Ave NE
- 4772 Dover St NE
- 5181 Horseshoe Place NE
- 1220 Darlington Oak Cir NE
- 1191 Darlington Oak Dr NE
- 5208 Denver St NE
- 5201 Denver St NE
- 5207 Denver St NE
- 5215 Denver St NE
- 5101 Dover St NE
- 1443 54th Ave NE
- 4425 13th Way NE
