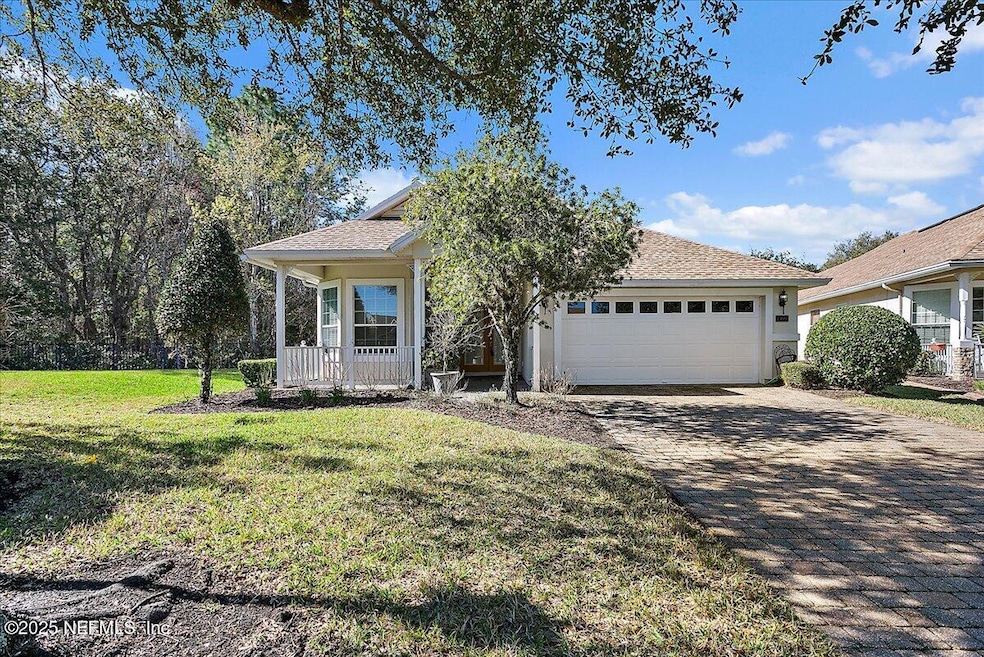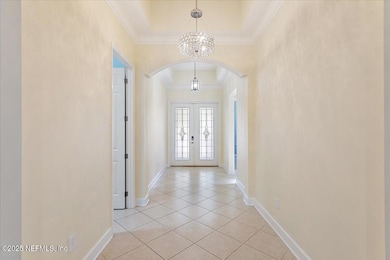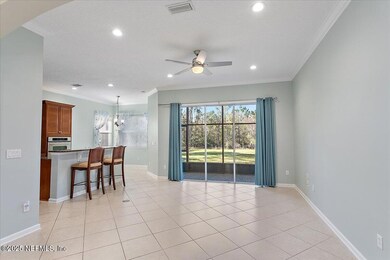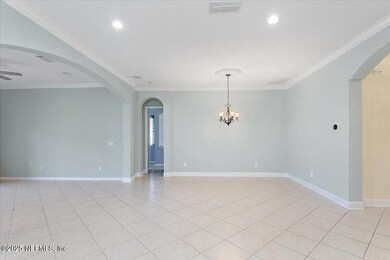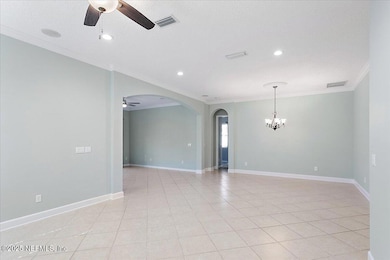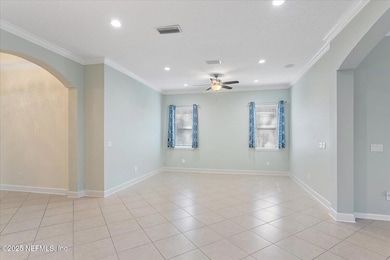
1399 Castle Pines Cir Saint Augustine, FL 32092
Highlights
- Golf Course Community
- Senior Community
- Clubhouse
- Fitness Center
- Views of Preserve
- Sauna
About This Home
As of July 2025Lowest price in Cascades. Stunning Inverary Model on One of the Largest Lots in This Premier 55+ Community
Fenced lot backing up to a serene preserve, this beautifully maintained home offers a perfect blend of elegance and comfort. From the moment you step through the double stained-glass entry, you'll be captivated by the refined details—crown molding, updated lighting, and a bright, open floor plan.
The gourmet kitchen boasts 42'' cabinets, a stylish tile backsplash, stainless steel appliances, and granite countertops, making it an entertainer's dream. The luxurious master suite features a tray ceiling, walk-in closets, dual sinks, a walk-in shower, and a relaxing soaker tub.
Step outside to the screened lanai with pavers, pre-plumbed for a hot tub and summer kitchen—an ideal space for outdoor enjoyment. Additional highlights include a laundry room with a washtub and cabinetry, and a propane cooktop. Major updates include a new roof, HVAC, carpet & hot water heater. Enjoy maintenance-free living with lawn care, mulching, and irrigation water all included in the HOA. The Cascades community offers resort-style amenities, including a clubhouse, fitness center, tennis courts, pools, an amenity center, a full-time social director, and more.
Don't miss this incredible opportunity to embrace a carefree lifestyle filled with fun and relaxationschedule your showing today!
Last Agent to Sell the Property
DAVIDSON REALTY, INC. License #3197951 Listed on: 02/18/2025
Last Buyer's Agent
KELLER WILLIAMS REALTY ATLANTIC PARTNERS ST. AUGUSTINE License #3310370

Home Details
Home Type
- Single Family
Est. Annual Taxes
- $4,720
Year Built
- Built in 2006
Lot Details
- 0.48 Acre Lot
- Property fronts a private road
- Back Yard Fenced
- Irregular Lot
- Front and Back Yard Sprinklers
HOA Fees
- $400 Monthly HOA Fees
Parking
- 2 Car Attached Garage
Home Design
- Wood Frame Construction
- Shingle Roof
- Stucco
Interior Spaces
- 2,084 Sq Ft Home
- 1-Story Property
- Great Room
- Family Room
- Screened Porch
- Utility Room
- Sink Near Laundry
- Views of Preserve
Kitchen
- Breakfast Area or Nook
- Eat-In Kitchen
- Breakfast Bar
- Electric Oven
- Gas Cooktop
- Microwave
- Dishwasher
Flooring
- Carpet
- Tile
Bedrooms and Bathrooms
- 3 Bedrooms
- Split Bedroom Floorplan
- Walk-In Closet
- 2 Full Bathrooms
- Bathtub With Separate Shower Stall
Home Security
- Security Gate
- Fire and Smoke Detector
Additional Features
- Patio
- Accessory Dwelling Unit (ADU)
- Central Heating and Cooling System
Listing and Financial Details
- Assessor Parcel Number 0292210890
Community Details
Overview
- Senior Community
- Association fees include ground maintenance, security, trash
- Property Advisors Management Association, Phone Number (904) 903-6330
- Wgv Cascades Subdivision
- On-Site Maintenance
Amenities
- Sauna
- Clubhouse
- Laundry Facilities
Recreation
- Golf Course Community
- Tennis Courts
- Pickleball Courts
- Fitness Center
- Jogging Path
Ownership History
Purchase Details
Home Financials for this Owner
Home Financials are based on the most recent Mortgage that was taken out on this home.Purchase Details
Home Financials for this Owner
Home Financials are based on the most recent Mortgage that was taken out on this home.Purchase Details
Home Financials for this Owner
Home Financials are based on the most recent Mortgage that was taken out on this home.Purchase Details
Home Financials for this Owner
Home Financials are based on the most recent Mortgage that was taken out on this home.Similar Homes in the area
Home Values in the Area
Average Home Value in this Area
Purchase History
| Date | Type | Sale Price | Title Company |
|---|---|---|---|
| Warranty Deed | $364,900 | Cowford Title | |
| Warranty Deed | $364,900 | Cowford Title | |
| Warranty Deed | $471,000 | None Listed On Document | |
| Warranty Deed | $370,000 | Attorney | |
| Special Warranty Deed | $400,600 | U F C Title Ins Agency Llc |
Mortgage History
| Date | Status | Loan Amount | Loan Type |
|---|---|---|---|
| Open | $291,920 | New Conventional | |
| Closed | $291,920 | New Conventional | |
| Previous Owner | $2,000,000 | Stand Alone Refi Refinance Of Original Loan | |
| Previous Owner | $295,014 | New Conventional | |
| Previous Owner | $320,450 | Purchase Money Mortgage |
Property History
| Date | Event | Price | Change | Sq Ft Price |
|---|---|---|---|---|
| 07/18/2025 07/18/25 | Sold | $364,900 | 0.0% | $175 / Sq Ft |
| 06/17/2025 06/17/25 | Pending | -- | -- | -- |
| 06/02/2025 06/02/25 | Price Changed | $364,900 | -8.8% | $175 / Sq Ft |
| 05/19/2025 05/19/25 | Price Changed | $399,900 | -5.9% | $192 / Sq Ft |
| 04/24/2025 04/24/25 | Price Changed | $424,900 | -5.4% | $204 / Sq Ft |
| 03/24/2025 03/24/25 | Price Changed | $449,000 | -5.3% | $215 / Sq Ft |
| 02/18/2025 02/18/25 | For Sale | $474,000 | 0.0% | $227 / Sq Ft |
| 12/17/2023 12/17/23 | Off Market | $1,650 | -- | -- |
| 12/17/2023 12/17/23 | Off Market | $1,850 | -- | -- |
| 12/17/2023 12/17/23 | Off Market | $1,750 | -- | -- |
| 12/17/2023 12/17/23 | Off Market | $1,550 | -- | -- |
| 12/17/2023 12/17/23 | Off Market | $471,000 | -- | -- |
| 12/17/2023 12/17/23 | Off Market | $370,000 | -- | -- |
| 09/21/2023 09/21/23 | Sold | $471,000 | -3.9% | $226 / Sq Ft |
| 08/01/2023 08/01/23 | Pending | -- | -- | -- |
| 07/25/2023 07/25/23 | For Sale | $489,900 | +32.4% | $235 / Sq Ft |
| 07/12/2021 07/12/21 | Sold | $370,000 | 0.0% | $178 / Sq Ft |
| 06/07/2021 06/07/21 | Pending | -- | -- | -- |
| 06/05/2021 06/05/21 | For Sale | $369,900 | 0.0% | $177 / Sq Ft |
| 06/23/2017 06/23/17 | Rented | $1,650 | -12.9% | -- |
| 06/16/2017 06/16/17 | Under Contract | -- | -- | -- |
| 05/26/2017 05/26/17 | For Rent | $1,895 | +2.4% | -- |
| 05/02/2016 05/02/16 | Rented | $1,850 | 0.0% | -- |
| 04/18/2016 04/18/16 | Under Contract | -- | -- | -- |
| 03/18/2016 03/18/16 | For Rent | $1,850 | +5.7% | -- |
| 03/27/2013 03/27/13 | Rented | $1,750 | -2.8% | -- |
| 03/21/2013 03/21/13 | Under Contract | -- | -- | -- |
| 03/01/2013 03/01/13 | For Rent | $1,800 | +16.1% | -- |
| 08/06/2012 08/06/12 | Rented | $1,550 | 0.0% | -- |
| 07/18/2012 07/18/12 | Under Contract | -- | -- | -- |
| 06/19/2012 06/19/12 | For Rent | $1,550 | -- | -- |
Tax History Compared to Growth
Tax History
| Year | Tax Paid | Tax Assessment Tax Assessment Total Assessment is a certain percentage of the fair market value that is determined by local assessors to be the total taxable value of land and additions on the property. | Land | Improvement |
|---|---|---|---|---|
| 2025 | $3,970 | $356,030 | $86,000 | $270,030 |
| 2024 | $3,970 | $356,117 | $82,000 | $274,117 |
| 2023 | $3,970 | $332,088 | $0 | $0 |
| 2022 | $3,859 | $322,416 | $78,400 | $244,016 |
| 2021 | $3,561 | $253,146 | $0 | $0 |
| 2020 | $3,432 | $240,525 | $0 | $0 |
| 2019 | $3,494 | $233,852 | $0 | $0 |
| 2018 | $3,498 | $231,941 | $0 | $0 |
| 2017 | $3,527 | $229,540 | $38,500 | $191,040 |
| 2016 | $3,636 | $229,540 | $0 | $0 |
| 2015 | $3,664 | $226,268 | $0 | $0 |
| 2014 | $3,568 | $217,143 | $0 | $0 |
Agents Affiliated with this Home
-
Mirtha Barzaga

Seller's Agent in 2025
Mirtha Barzaga
DAVIDSON REALTY, INC.
(904) 501-1830
138 Total Sales
-
Shelby Hodges

Buyer's Agent in 2025
Shelby Hodges
KELLER WILLIAMS REALTY ATLANTIC PARTNERS ST. AUGUSTINE
(904) 814-2736
304 Total Sales
-
MARGHERITE MYERS
M
Seller's Agent in 2021
MARGHERITE MYERS
DAVIDSON REALTY, INC.
(803) 413-3181
36 Total Sales
-
Sandra Overcash

Buyer's Agent in 2021
Sandra Overcash
FLORIDA HOMES REALTY & MTG LLC
(904) 570-1852
28 Total Sales
-
Laura HENDRICKS
L
Seller's Agent in 2017
Laura HENDRICKS
DAVIDSON PROPERTY MANAGEMENT
(904) 669-3438
-
J
Buyer's Agent in 2017
JIM OTTERMAN
DAVIDSON REALTY, INC.
Map
Source: realMLS (Northeast Florida Multiple Listing Service)
MLS Number: 2070923
APN: 029221-0890
- 1330 Castle Pines Cir
- 1327 Castle Pines Cir
- 1201 Coghill Cir
- 1161 Inverness Dr
- 1160 Inverness Dr
- 1025 Inverness Dr
- 814 Copperhead Cir
- 1016 Inverness Dr
- 944 Hazeltine Ct
- 783 Copperhead Cir
- 777 Copperhead Cir
- 778 Copperhead Cir
- 608 Copperhead Cir
- 900 Hazeltine Ct
- 636 Copperhead Cir
- 727 Copperhead Cir
- 697 Copperhead Cir
- 501 Olympic Cir
- 26 Back Nine Dr
- 1382 Parkland Trail
