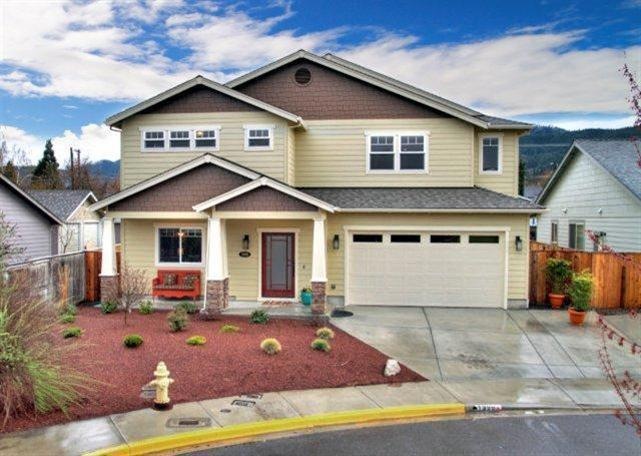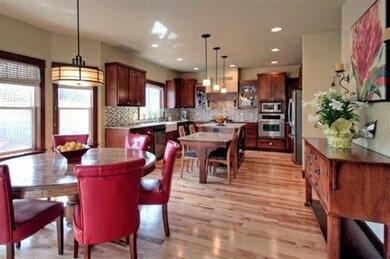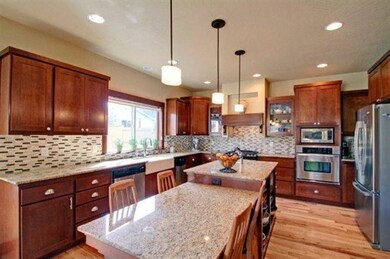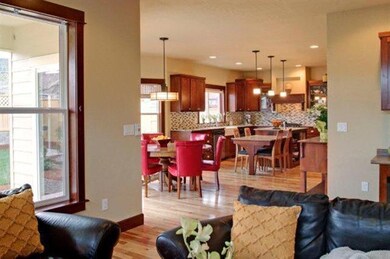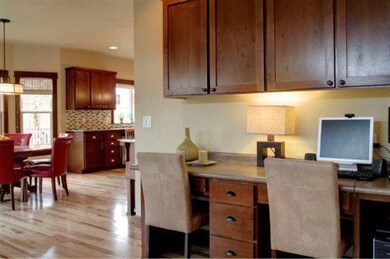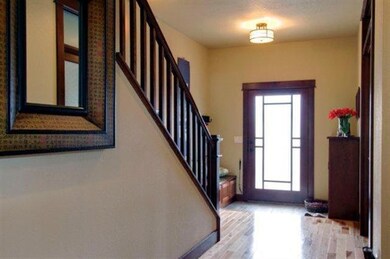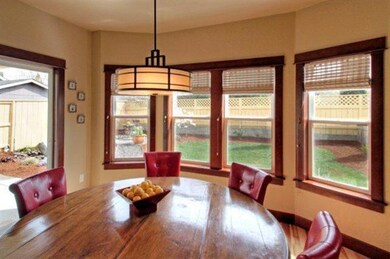
1399 Evergreen Ln Ashland, OR 97520
East Ashland NeighborhoodEstimated Value: $757,000 - $866,000
Highlights
- Mountain View
- Contemporary Architecture
- Separate Outdoor Workshop
- Ashland Middle School Rated A-
- Wood Flooring
- 1 Car Attached Garage
About This Home
As of October 2012Nearly new 4 bed, 4 bath, 3060 square foot home in the Millpond area of Ashland. Main level has library, full bath, living room, dining area, kitchen, walk in pantry and 2 car finished garage. Upstairs offers 4 bedrooms, family room, utility room and 3 full bathrooms. This home is loaded with special features and built ins: Hickory hardwood floors, wood wrapped windows and doors, granite counters, built in cabinets, desks and dressers, surround sound systems, separate heating and ac units for each floor, central vacuum system, 9 foot ceilings downstairs and great views from the master bedrooms. The backyard is fully landscaped and fenced and offers a great garden area, lawn, brick patio and koi pond. It's almost impossible to find this size and quality of a home so close to town, don't let it slip away! One of the sellers is a licensed Real Estate agent in Oregon.
Last Agent to Sell the Property
Robert Skinner
John L. Scott Ashland License #200406272 Listed on: 07/16/2012
Home Details
Home Type
- Single Family
Est. Annual Taxes
- $5,296
Year Built
- Built in 2010
Lot Details
- 5,227 Sq Ft Lot
- Fenced
- Level Lot
- Garden
- Property is zoned R-1-5, R-1-5
Parking
- 1 Car Attached Garage
- Driveway
Home Design
- Contemporary Architecture
- Frame Construction
- Composition Roof
- Concrete Siding
- Concrete Perimeter Foundation
Interior Spaces
- 3,060 Sq Ft Home
- 2-Story Property
- Central Vacuum
- Ceiling Fan
- Double Pane Windows
- Mountain Views
Kitchen
- Oven
- Range
- Microwave
- Dishwasher
- Kitchen Island
- Trash Compactor
- Disposal
Flooring
- Wood
- Carpet
- Tile
- Vinyl
Bedrooms and Bathrooms
- 4 Bedrooms
- Walk-In Closet
- 4 Full Bathrooms
Home Security
- Carbon Monoxide Detectors
- Fire and Smoke Detector
Outdoor Features
- Patio
- Separate Outdoor Workshop
Schools
- Walker Elementary School
- Ashland Middle School
- Ashland High School
Utilities
- Forced Air Heating and Cooling System
- Heating System Uses Natural Gas
- Water Heater
Community Details
- Built by DeCarlow Homes
Listing and Financial Details
- Exclusions: Washer, Dryer, Refrigerator
- Assessor Parcel Number 10978857
Ownership History
Purchase Details
Home Financials for this Owner
Home Financials are based on the most recent Mortgage that was taken out on this home.Purchase Details
Home Financials for this Owner
Home Financials are based on the most recent Mortgage that was taken out on this home.Purchase Details
Home Financials for this Owner
Home Financials are based on the most recent Mortgage that was taken out on this home.Similar Homes in Ashland, OR
Home Values in the Area
Average Home Value in this Area
Purchase History
| Date | Buyer | Sale Price | Title Company |
|---|---|---|---|
| Bertrand Edward F | $489,900 | Amerititle | |
| Skinner Robert M | $430,000 | Amerititle | |
| Decarlow Homes Inc | $90,000 | Amerititle |
Mortgage History
| Date | Status | Borrower | Loan Amount |
|---|---|---|---|
| Open | Bertrand Edward F | $338,000 | |
| Previous Owner | Skinner Robert M | $424,286 | |
| Previous Owner | De Carlow Homes Inc | $250,000 |
Property History
| Date | Event | Price | Change | Sq Ft Price |
|---|---|---|---|---|
| 10/24/2012 10/24/12 | Sold | $489,900 | -8.4% | $160 / Sq Ft |
| 08/24/2012 08/24/12 | Pending | -- | -- | -- |
| 04/10/2012 04/10/12 | For Sale | $535,000 | -- | $175 / Sq Ft |
Tax History Compared to Growth
Tax History
| Year | Tax Paid | Tax Assessment Tax Assessment Total Assessment is a certain percentage of the fair market value that is determined by local assessors to be the total taxable value of land and additions on the property. | Land | Improvement |
|---|---|---|---|---|
| 2024 | $8,066 | $505,090 | $151,510 | $353,580 |
| 2023 | $7,803 | $490,380 | $147,090 | $343,290 |
| 2022 | $7,553 | $490,380 | $147,090 | $343,290 |
| 2021 | $7,296 | $476,100 | $142,800 | $333,300 |
| 2020 | $7,091 | $462,240 | $138,640 | $323,600 |
| 2019 | $6,979 | $435,710 | $130,690 | $305,020 |
| 2018 | $6,592 | $423,020 | $126,880 | $296,140 |
| 2017 | $6,545 | $423,020 | $126,880 | $296,140 |
| 2016 | $6,374 | $398,740 | $119,600 | $279,140 |
| 2015 | $6,127 | $398,740 | $119,600 | $279,140 |
| 2014 | $5,755 | $375,860 | $112,740 | $263,120 |
Agents Affiliated with this Home
-
R
Seller's Agent in 2012
Robert Skinner
John L. Scott Ashland
-
David Sprague
D
Buyer's Agent in 2012
David Sprague
Sherri Blanton Real Estate LLC
(541) 944-7187
3 in this area
36 Total Sales
-
E
Buyer Co-Listing Agent in 2012
Emily Zook
Patricia Sprague Real Estate
Map
Source: Oregon Datashare
MLS Number: 102929384
APN: 10978857
- 1288 Calypso Ct
- 1233 Orchid St
- 1388 Mill Pond Rd
- 41 California St
- 32 Lincoln St
- 1314 Seena Ln
- 230 Village Park Dr
- 1283 Hagen Way Unit Lot 9
- 55 N Mountain Ave
- 128 S Mountain Ave
- 1040 E Main St
- 1372 Iowa St
- 1208 Iowa St
- 303 Palm Ave
- 390 Hemlock Ln
- 30 Dewey St
- 411 N Mountain Ave
- 773 B St
- 124 Morton St
- 648 E Main St Unit B8
- 1399 Evergreen Ln
- 900 Evergreen Ln
- 1405 Evergreen Ln
- 1397 Evergreen Ln
- 1371 E Main St
- 1411 Evergreen Ln
- 1375 E Main St
- 906 Evergreen Ln
- 1390 Evergreen Ln
- 1357 E Main St
- 1395 Evergreen Ln
- 1394 Evergreen Ln
- 1391 Evergreen Ln
- 1385 E Main St
- 1002 Evergreen Ln
- 1102 Evergreen Ln
- 1355 E Main St
- 632 Fordyce St
- 1324 Mill Pond Rd
- 1332 Mill Pond Rd
