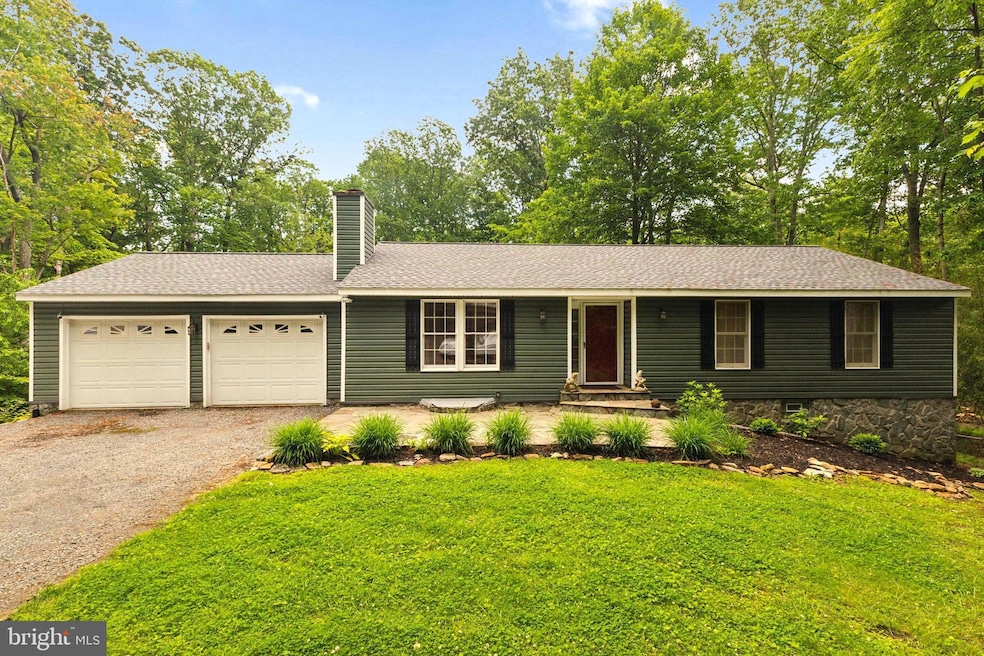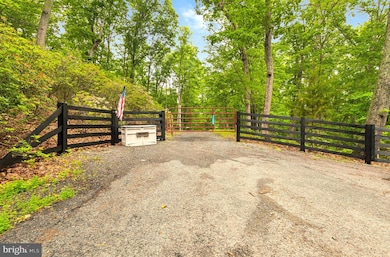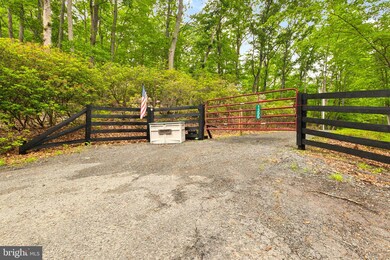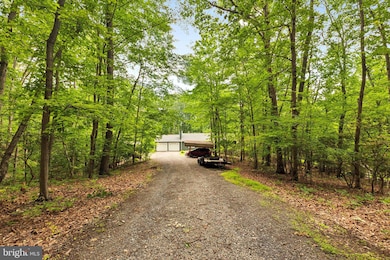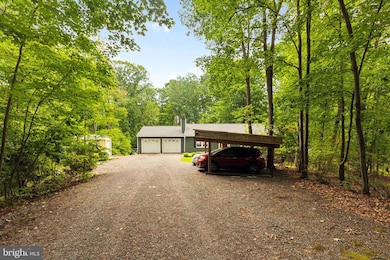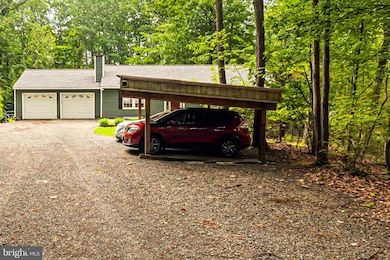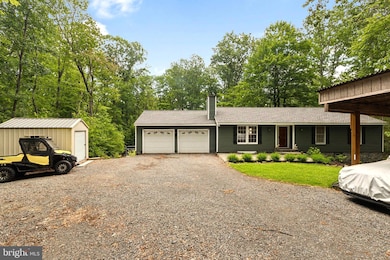
1399 Mercer Rd Haymarket, VA 20169
Bull Run Mountain Estates NeighborhoodEstimated payment $4,080/month
Highlights
- Hot Property
- View of Trees or Woods
- Deck
- Samuel L. Gravely Jr. Elementary School Rated A-
- 2.46 Acre Lot
- Mountainous Lot
About This Home
Welcome to your own PRIVATE Mountain Retreat! WONDERFUL Home located at the END of the ROAD on Bull Run Mountain * Incredibly SECLUDED Setting through your own Gated Entry * Enjoy 2.5 Acres of MATURE TREES perfectly combined with plenty of OPEN GRASSY Space & a Natural Stream too * NEWER Roof (2021), Vinyl Siding & Stone Foundation (2022) * LARGE Living Room with Wood Burning Fireplace * HUGE Eat-in Kitchen offers RUSTIC Charm along with MODERN Accents * PRETTY Solid Wood Cabinetry, Embossed Copper-look Backsplash, Under & Over Cabinet Lighting as well as AMPLE Work & Storage Space * Slider opens to ENORMOUS Covered Deck with Built-in Grill & Cleaning Station * Steps lead down to a STONE Patio with a Firepit & the BEAUTIFUL Fenced Rear Yard surrounded by TREES * UPDATED Full Bath in Hallway on Main Level * GREAT Rec Room for Entertaining with CUSTOM “Harley” Bar, Tile Flooring, Media Area with Projector & Pull-down Screen as well as slider to Walk-out Level Exit * Decked out Gym with Rubber Flooring, Mirrors, Punching Bag, Weights & MORE * Full Bath in Hallway * BIG Laundry/Storage Room with Washer, Dryer & SUPER HANDY Dog Washing Station * THREE Sheds, 2-Car Carport & OVERSIZED 2-Car Garage make Parking & Storage a Breeze * FIOS & Comcast/High Speed Internet available
Home Details
Home Type
- Single Family
Est. Annual Taxes
- $5,183
Year Built
- Built in 1989
Lot Details
- 2.46 Acre Lot
- Wire Fence
- Landscaped
- Extensive Hardscape
- No Through Street
- Secluded Lot
- Mountainous Lot
- Wooded Lot
- Backs to Trees or Woods
- Back Yard Fenced
- Property is zoned A1
Parking
- 2 Car Attached Garage
- 2 Detached Carport Spaces
- Oversized Parking
- Parking Storage or Cabinetry
- Garage Door Opener
Property Views
- Woods
- Garden
Home Design
- Rambler Architecture
- Block Foundation
- Architectural Shingle Roof
- Stone Siding
- Vinyl Siding
Interior Spaces
- Property has 2 Levels
- Wet Bar
- Central Vacuum
- Bar
- Ceiling Fan
- Wood Burning Fireplace
- Fireplace With Glass Doors
- Fireplace Mantel
- Sliding Doors
- Six Panel Doors
- Living Room
- Dining Area
- Recreation Room
- Utility Room
- Home Gym
- Wood Flooring
- Storm Doors
Kitchen
- Breakfast Area or Nook
- Eat-In Kitchen
- Electric Oven or Range
- Built-In Microwave
- Extra Refrigerator or Freezer
- Ice Maker
- Dishwasher
- Disposal
Bedrooms and Bathrooms
- 3 Main Level Bedrooms
- En-Suite Primary Bedroom
- Cedar Closet
Laundry
- Laundry Room
- Dryer
- Washer
Finished Basement
- Walk-Out Basement
- Basement Fills Entire Space Under The House
- Side Basement Entry
- Laundry in Basement
Outdoor Features
- Stream or River on Lot
- Deck
- Patio
- Shed
- Outdoor Grill
- Porch
Schools
- Gravely Elementary School
- Ronald Wilson Reagan Middle School
- Battlefield High School
Utilities
- Central Air
- Heat Pump System
- Vented Exhaust Fan
- 200+ Amp Service
- Electric Water Heater
- Septic Equal To The Number Of Bedrooms
Community Details
- No Home Owners Association
- Bull Run Mountain Estate Subdivision
- Mountainous Community
Listing and Financial Details
- Coming Soon on 6/6/25
- Assessor Parcel Number 7202-42-1363
Map
Home Values in the Area
Average Home Value in this Area
Tax History
| Year | Tax Paid | Tax Assessment Tax Assessment Total Assessment is a certain percentage of the fair market value that is determined by local assessors to be the total taxable value of land and additions on the property. | Land | Improvement |
|---|---|---|---|---|
| 2024 | $5,544 | $508,900 | $97,500 | $411,400 |
| 2023 | $5,465 | $481,300 | $93,600 | $387,700 |
| 2022 | $5,297 | $440,500 | $92,700 | $347,800 |
| 2021 | $5,327 | $395,100 | $90,900 | $304,200 |
| 2020 | $5,656 | $364,900 | $89,200 | $275,700 |
| 2019 | $5,346 | $344,900 | $86,600 | $258,300 |
| 2018 | $4,435 | $332,500 | $88,400 | $244,100 |
| 2017 | $4,440 | $323,700 | $87,500 | $236,200 |
| 2016 | $4,397 | $321,700 | $87,500 | $234,200 |
| 2015 | $4,080 | $315,700 | $84,400 | $231,300 |
| 2014 | $4,080 | $290,300 | $81,800 | $208,500 |
Purchase History
| Date | Type | Sale Price | Title Company |
|---|---|---|---|
| Deed | $296,500 | -- | |
| Deed | $254,900 | -- | |
| Deed | $193,500 | -- |
Mortgage History
| Date | Status | Loan Amount | Loan Type |
|---|---|---|---|
| Open | $450,000 | Construction | |
| Closed | $237,200 | New Conventional | |
| Previous Owner | $203,920 | No Value Available | |
| Previous Owner | $154,800 | No Value Available |
Similar Homes in Haymarket, VA
Source: Bright MLS
MLS Number: VAPW2096006
APN: 7202-42-1363
- 1400 Spring Lake Dr
- 15718 Duffey Ct
- 1401 Spring Lake Dr
- 1615 Mercer Rd
- 1608 Duffey Dr
- 1700 Mercer Rd
- 1607 Summit Dr
- 1609 Summit Dr
- 1611 Summit Dr
- 1607,1609,1611 Summit Dr
- 1762 Mercer Rd
- 1881 Ridge Rd
- 2014 Gore Dr
- 00 Bull Run Mountain Rd
- 2112 Gore Dr
- 2310 Youngs Dr
- 24213 Corktree Ln
- 0 New Rd
- 16209,16211,16251,16 Sumney Dr
- 39368 Longhill Ln
