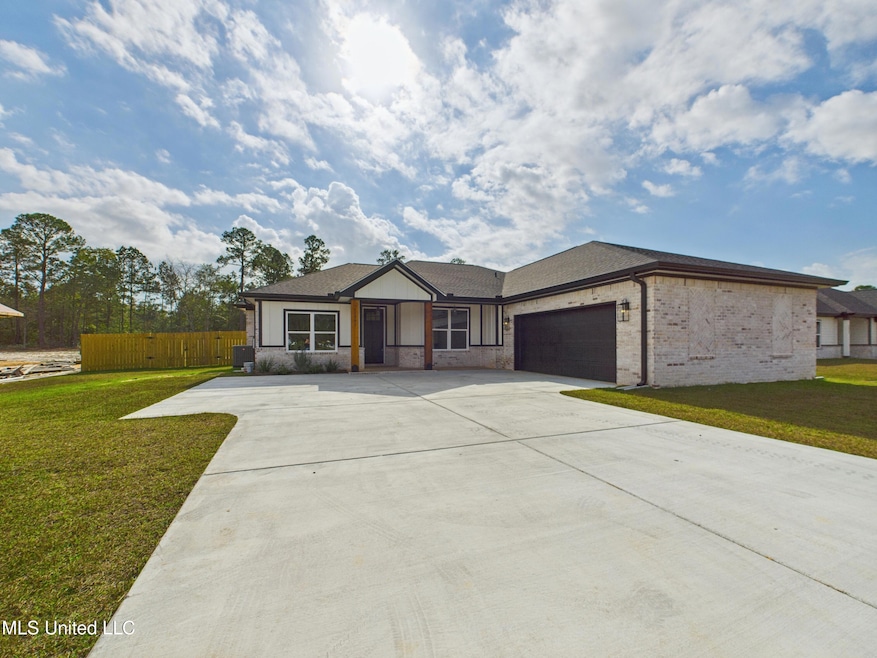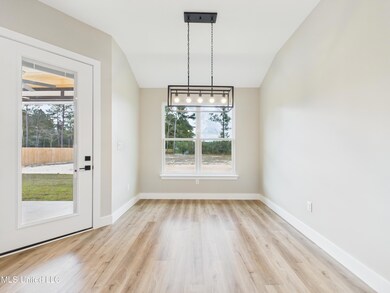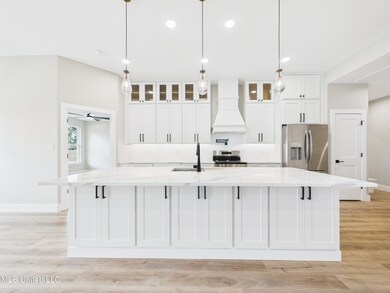13993 Glendale Rd Vancleave, MS 39565
Estimated payment $1,799/month
Highlights
- New Construction
- RV Access or Parking
- Contemporary Architecture
- St Martin East Elementary School Rated A-
- 0.69 Acre Lot
- High Ceiling
About This Home
Step into this beautifully crafted new construction home, designed with modern comfort and timeless style. The property features luxury vinyl plank throughout, 8' doorways , wet areas showcase marble look ceramic tiles in primary bathroom, walk in shower and soaking tub, two walk in closets with built in drawers. A stunning modern kitchen offers sleek quartz countertops and exceptional cabinetry storage. Design centers around a spacious island with farm sink, drawer microwave, stove pot filler, and you will love the convenience of two separate pantries. This Open and Split Floor plan is perfect for entertaining with friends or family gatherings. The mud room, which is adjacent to the kitchen and laundry room, features a custom built-in coat and shoe cabinet to meet everyday functionality. The property is fully fenced, perfect for privacy. Plenty of room to built your workshop/ storage and park your boat or RV. Located North of Ocean Springs Exit 57 with easy access to Keesler Air Force Base, Ocean Springs Downtown, Chevron, Pascagoula Shipyard, Promenade Shopping Center, and all of your everyday needs.
The location qualifies for USDA financing with 0% down.
Home Details
Home Type
- Single Family
Est. Annual Taxes
- $110
Year Built
- Built in 2025 | New Construction
Lot Details
- 0.69 Acre Lot
- Lot Dimensions are 100x305
- Property is Fully Fenced
- Wood Fence
- Rectangular Lot
- Private Yard
Parking
- 2 Car Attached Garage
- Driveway
- RV Access or Parking
Home Design
- Contemporary Architecture
- Brick Exterior Construction
- Slab Foundation
- Architectural Shingle Roof
Interior Spaces
- 1,920 Sq Ft Home
- 1-Story Property
- Built-In Features
- High Ceiling
- Recessed Lighting
- Mud Room
- Fire and Smoke Detector
- Laundry Room
Kitchen
- Eat-In Kitchen
- Electric Range
- Dishwasher
- Kitchen Island
- Quartz Countertops
- Farmhouse Sink
- Pot Filler
Flooring
- Ceramic Tile
- Luxury Vinyl Tile
Bedrooms and Bathrooms
- 4 Bedrooms
- Walk-In Closet
- 2 Full Bathrooms
- Double Vanity
- Soaking Tub
- Bathtub Includes Tile Surround
- Separate Shower
Outdoor Features
- Front Porch
Schools
- St Martin High School
Utilities
- Central Heating and Cooling System
- Electric Water Heater
Community Details
- No Home Owners Association
- Cypress Creek Est. Subdivision
Listing and Financial Details
- Assessor Parcel Number 05130014.000
Map
Home Values in the Area
Average Home Value in this Area
Property History
| Date | Event | Price | List to Sale | Price per Sq Ft |
|---|---|---|---|---|
| 11/24/2025 11/24/25 | For Sale | $338,880 | -- | $177 / Sq Ft |
Source: MLS United
MLS Number: 4132425
- 0 Tucker & Glendale Rd Unit 4098058
- 9004 Tucker Rd
- 0 Glendale Rd Unit 4128727
- 9303 Tucker Rd
- 13469 Crane Dr
- 13468 Crane Dr
- 13541 Sarus Dr
- 13441 Crane Dr
- 13409 Crane Dr
- 8105 Tucker Rd
- 13461 Crane Dr
- 9413 Tucker Rd
- 13517 Sarus Dr
- 13521 Sarus Dr
- 13513 Sarus Dr
- 13509 Sarus Dr
- The Jasmine Plan at Crane Landing
- The Hawthorne Plan at Crane Landing
- The Holly Plan at Crane Landing
- The Destin Plan at Crane Landing
- 9101 Travis Ave
- 14912 Mallet Rd
- 14510 Lemoyne Blvd
- 15724 Cook Rd Unit A
- 13901 Plano Rd
- 7837 Reagan Ct
- 14801 Lemoyne Blvd
- 2425 Esplanade St Unit B
- 10323 Daisy Vestry Rd
- 6904 Southwind Dr
- 2000 Magazine St Unit A
- 15312 Lemoyne Blvd
- 7604 Oakland Dr
- 7621 Falcon Cir
- 15300 Dismuke Ave
- 6505 Columbus Cir
- 11700 Quail Creek Dr
- 15807 Lemoyne Blvd
- 6208 Washington Ave
- 16016 Lemoyne Blvd







