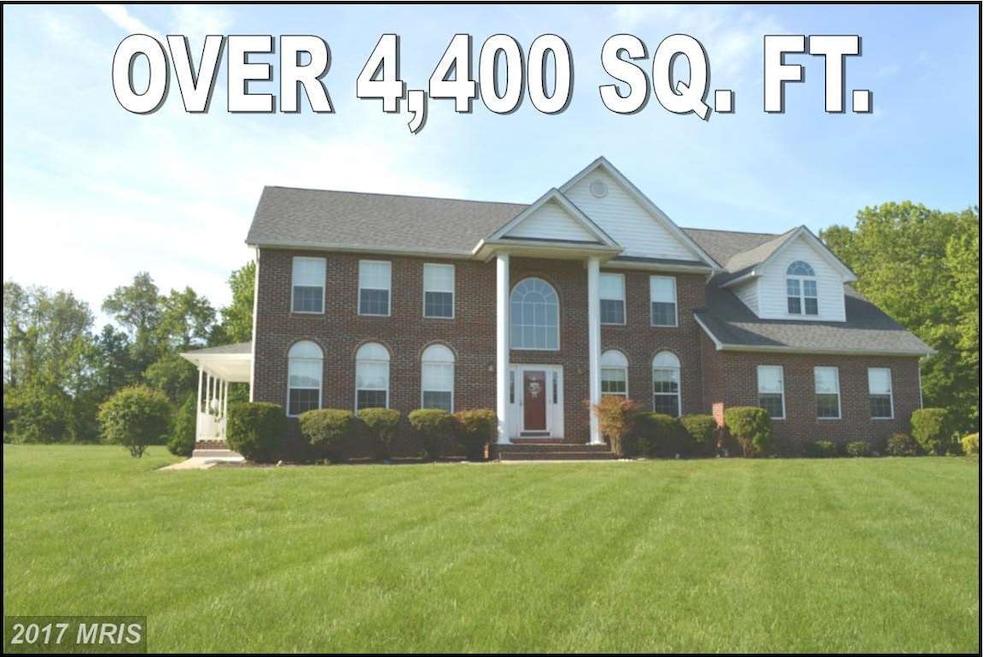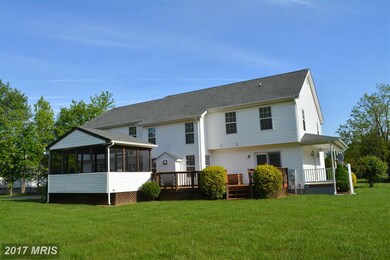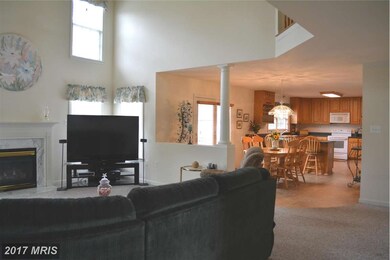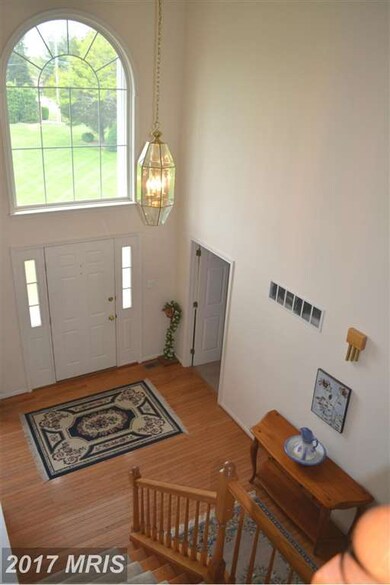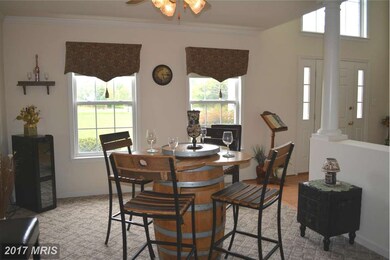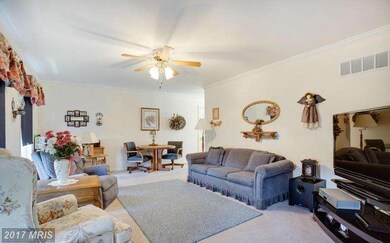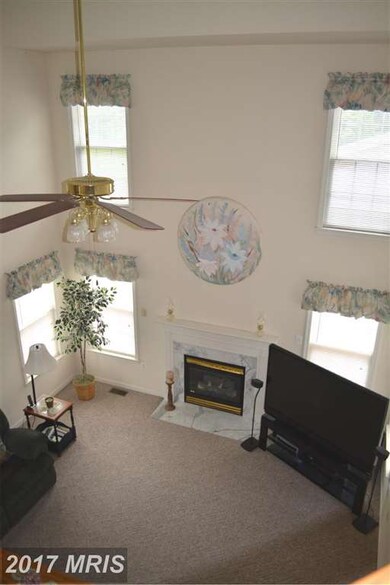
13997 Wetherburn St Waldorf, MD 20601
Highlights
- Open Floorplan
- Colonial Architecture
- Two Story Ceilings
- Dual Staircase
- Deck
- Whirlpool Bathtub
About This Home
As of November 2022True Custom Colonial w/ main level in-law suite, bumped out during original construction, HUGE guest rooms on 2nd level, balcony overlook, 2 staircases, 2 story fam. room, screened porch, decking, plenty of asphalt parking, manicured lawn,Roof & Siding 5 yrs old.Home was built to meet SMECO's Power Saver home, energy efficient. Quality construction, Owners Motivated, Don't wait for new constr.
Home Details
Home Type
- Single Family
Est. Annual Taxes
- $5,483
Year Built
- Built in 1998
Lot Details
- 0.92 Acre Lot
- The property's topography is level
- Property is in very good condition
- Property is zoned AC
HOA Fees
- $16 Monthly HOA Fees
Parking
- 2 Car Attached Garage
- Garage Door Opener
- Off-Street Parking
Home Design
- Colonial Architecture
- Shingle Roof
- Brick Front
Interior Spaces
- Property has 3 Levels
- Open Floorplan
- Dual Staircase
- Chair Railings
- Crown Molding
- Two Story Ceilings
- Ceiling Fan
- Fireplace With Glass Doors
- Gas Fireplace
- Low Emissivity Windows
- Insulated Windows
- Window Treatments
- Insulated Doors
- Family Room Overlook on Second Floor
- Dining Area
Kitchen
- Country Kitchen
- Breakfast Area or Nook
- Electric Oven or Range
- Microwave
- Dishwasher
Bedrooms and Bathrooms
- 5 Bedrooms | 1 Main Level Bedroom
- En-Suite Primary Bedroom
- En-Suite Bathroom
- In-Law or Guest Suite
- Whirlpool Bathtub
Laundry
- Dryer
- Washer
Basement
- Walk-Up Access
- Connecting Stairway
- Rear Basement Entry
- Basement with some natural light
Accessible Home Design
- Doors are 32 inches wide or more
Outdoor Features
- Deck
- Screened Patio
- Shed
- Porch
Schools
- Malcolm Elementary School
- John Hanson Middle School
- Thomas Stone High School
Utilities
- Cooling Available
- Heat Pump System
- Vented Exhaust Fan
- Well
- High-Efficiency Water Heater
- Septic Tank
- Fiber Optics Available
- Cable TV Available
Community Details
- Built by A.C. BUSCHER
- Wetherburn Sub Subdivision, The Samuel, A.C. Buscher Floorplan
Listing and Financial Details
- Tax Lot 1
- Assessor Parcel Number 0908062684
Ownership History
Purchase Details
Home Financials for this Owner
Home Financials are based on the most recent Mortgage that was taken out on this home.Purchase Details
Home Financials for this Owner
Home Financials are based on the most recent Mortgage that was taken out on this home.Purchase Details
Purchase Details
Purchase Details
Purchase Details
Similar Homes in Waldorf, MD
Home Values in the Area
Average Home Value in this Area
Purchase History
| Date | Type | Sale Price | Title Company |
|---|---|---|---|
| Deed | $720,000 | Commonwealth Land Title | |
| Deed | $474,940 | Maryland Title Works Unlimit | |
| Deed | -- | -- | |
| Deed | -- | -- | |
| Deed | $244,916 | -- | |
| Deed | $100,000 | -- |
Mortgage History
| Date | Status | Loan Amount | Loan Type |
|---|---|---|---|
| Open | $647,000 | New Conventional | |
| Closed | $612,000 | New Conventional | |
| Previous Owner | $490,613 | VA | |
| Previous Owner | $300,000 | Adjustable Rate Mortgage/ARM | |
| Previous Owner | $252,623 | Stand Alone Refi Refinance Of Original Loan | |
| Previous Owner | $250,056 | Stand Alone Refi Refinance Of Original Loan | |
| Previous Owner | $193,077 | New Conventional | |
| Closed | -- | No Value Available |
Property History
| Date | Event | Price | Change | Sq Ft Price |
|---|---|---|---|---|
| 11/28/2022 11/28/22 | Sold | $720,000 | 0.0% | $116 / Sq Ft |
| 10/24/2022 10/24/22 | Pending | -- | -- | -- |
| 10/15/2022 10/15/22 | Off Market | $720,000 | -- | -- |
| 10/01/2022 10/01/22 | Price Changed | $720,000 | -2.0% | $116 / Sq Ft |
| 09/07/2022 09/07/22 | For Sale | $735,000 | +2.1% | $118 / Sq Ft |
| 09/06/2022 09/06/22 | Off Market | $720,000 | -- | -- |
| 07/18/2022 07/18/22 | For Sale | $735,000 | +54.8% | $118 / Sq Ft |
| 08/26/2016 08/26/16 | Sold | $474,940 | 0.0% | $113 / Sq Ft |
| 07/22/2016 07/22/16 | Pending | -- | -- | -- |
| 07/20/2016 07/20/16 | Price Changed | $474,940 | -5.0% | $113 / Sq Ft |
| 05/20/2016 05/20/16 | For Sale | $499,950 | -- | $119 / Sq Ft |
Tax History Compared to Growth
Tax History
| Year | Tax Paid | Tax Assessment Tax Assessment Total Assessment is a certain percentage of the fair market value that is determined by local assessors to be the total taxable value of land and additions on the property. | Land | Improvement |
|---|---|---|---|---|
| 2024 | $4,036 | $625,433 | $0 | $0 |
| 2023 | $7,933 | $571,800 | $128,000 | $443,800 |
| 2022 | $7,307 | $535,333 | $0 | $0 |
| 2021 | $6,380 | $498,867 | $0 | $0 |
| 2020 | $6,380 | $462,400 | $128,000 | $334,400 |
| 2019 | $6,233 | $452,233 | $0 | $0 |
| 2018 | $6,054 | $442,067 | $0 | $0 |
| 2017 | $5,911 | $431,900 | $0 | $0 |
| 2016 | -- | $417,167 | $0 | $0 |
| 2015 | $5,361 | $402,433 | $0 | $0 |
| 2014 | $5,361 | $387,700 | $0 | $0 |
Agents Affiliated with this Home
-

Seller's Agent in 2022
Jimmy Okunola
EXP Realty, LLC
(240) 515-1068
1 in this area
70 Total Sales
-

Buyer's Agent in 2022
Janeta Cousar
KW Metro Center
(301) 814-0916
1 in this area
52 Total Sales
-

Seller's Agent in 2016
Cris Curtis
Century 21 New Millennium
(301) 643-1833
20 in this area
191 Total Sales
-

Buyer's Agent in 2016
Monique Lucas
BML Properties Realty, LLC.
(240) 764-5092
1 in this area
87 Total Sales
Map
Source: Bright MLS
MLS Number: 1000470641
APN: 08-062684
- 14025 Petzold Dr
- 0 Petzold Dr Unit PARCEL F MDCH2042478
- 4605 Bryantown Rd
- 4479 Coachmans Path Ct
- 14350 Woodville Rd
- 4747 Bryantown Rd
- 4533 Coachmans Path Ct
- 4550 Coachmans Path Ct
- 14409 Frontier Trails Ct
- 4554 Coachmans Path Ct
- 4541 Coachmans Path Ct
- LOT 3 Baynes Manor Place
- 14428 Frontier Trails Ct
- 13550 Poplar Hill Rd
- 13355 Poplar Hill Rd
- 13185 Jessies Place
- 4745 Shady Hill Ln
- 0 Grace Keller Dr
- 4870 Leonardtown Rd
- 3215 Dunbratton Ct
