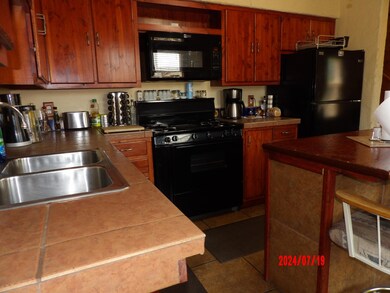
13a Maple St Trinidad, CO 81082
Estimated payment $1,582/month
Highlights
- Vaulted Ceiling
- Sun or Florida Room
- Porch
- Wood Flooring
- No HOA
- Walk-In Closet
About This Home
Move in ready! Newer condition. Two Story w/ A little Southwest Flare! You enter in to Dining area & Kitchen with tiled floor, One lrg. room w/ Pellet Stove, Island, Knotty Pine Cabinetry, 2 ceiling fans, decorative outlet matching plate covers on most, faux blinds, vinyl windows. Hallway has wood flooring,, main level bedroom with original refinished and sealed wood floor, . The Den/Office houses a second refrigerator, freezer, and built-in desk/counter work area. Through the den is access to the west side of home to the workshop area with masonry floors. Has multiple outlets. On the back side of Kitchen w/a few stairs up too the back laundry area / sunroom, and 3/4 bath - tiled floor & shower walls. Now Going UP! - wide knotty pine wood stairway - leading to the Great Room, Full bath, MB Bedroom with walk-in closet, tiled floor, 3rd bdrm, with dbl closets. Large back yard, off street parking. Possible (Assumable VA Loan balance @ 2.75% - must qualify and have 2nd loan.
Home Details
Home Type
- Single Family
Est. Annual Taxes
- $546
Year Built
- Built in 1912
Lot Details
- 5,227 Sq Ft Lot
- Lot Dimensions are 50 x 100
- Aluminum or Metal Fence
- Xeriscape Landscape
- Lot Has A Rolling Slope
- Garden
Home Design
- Frame Construction
- Metal Roof
- Stucco
Interior Spaces
- 2,300 Sq Ft Home
- 2-Story Property
- Vaulted Ceiling
- Ceiling Fan
- Blinds
- Dining Area
- Sun or Florida Room
- Fire and Smoke Detector
Kitchen
- Electric Oven or Range
- Microwave
- Kitchen Island
- Tile Countertops
Flooring
- Wood
- Tile
Bedrooms and Bathrooms
- 3 Bedrooms
- Walk-In Closet
Parking
- No Garage
- Off-Street Parking
Outdoor Features
- Shed
- Porch
Utilities
- Pellet Stove burns compressed wood to generate heat
- 200+ Amp Service
- Gas Tank Leased
- Propane
- Electric Water Heater
- High Speed Internet
Community Details
- No Home Owners Association
- Cokedale Subdivision
Listing and Financial Details
- Assessor Parcel Number 12836700
Map
Home Values in the Area
Average Home Value in this Area
Tax History
| Year | Tax Paid | Tax Assessment Tax Assessment Total Assessment is a certain percentage of the fair market value that is determined by local assessors to be the total taxable value of land and additions on the property. | Land | Improvement |
|---|---|---|---|---|
| 2024 | $387 | $14,080 | $320 | $13,760 |
| 2023 | $387 | $7,760 | $220 | $7,540 |
| 2022 | $594 | $12,990 | $330 | $12,660 |
| 2021 | $588 | $13,360 | $340 | $13,020 |
| 2020 | $573 | $13,900 | $340 | $13,560 |
| 2019 | $6 | $13,900 | $340 | $13,560 |
| 2018 | $200 | $4,940 | $340 | $4,600 |
| 2017 | $169 | $3,940 | $0 | $0 |
| 2015 | $172 | $4,358 | $0 | $0 |
| 2013 | $172 | $4,358 | $378 | $3,980 |
Property History
| Date | Event | Price | Change | Sq Ft Price |
|---|---|---|---|---|
| 02/02/2025 02/02/25 | For Sale | $275,000 | 0.0% | $120 / Sq Ft |
| 01/31/2025 01/31/25 | Off Market | $275,000 | -- | -- |
| 10/21/2024 10/21/24 | Price Changed | $275,000 | -3.5% | $120 / Sq Ft |
| 07/24/2024 07/24/24 | For Sale | $285,000 | +43.5% | $124 / Sq Ft |
| 06/29/2020 06/29/20 | Sold | $198,585 | -- | $86 / Sq Ft |
| 05/20/2020 05/20/20 | Pending | -- | -- | -- |
Purchase History
| Date | Type | Sale Price | Title Company |
|---|---|---|---|
| Warranty Deed | $198,585 | None Available | |
| Quit Claim Deed | -- | None Available | |
| Interfamily Deed Transfer | -- | None Available |
Mortgage History
| Date | Status | Loan Amount | Loan Type |
|---|---|---|---|
| Open | $209,545 | VA | |
| Closed | $205,734 | VA | |
| Previous Owner | $130,496 | VA | |
| Previous Owner | $35,000 | Stand Alone Second | |
| Previous Owner | $111,200 | New Conventional | |
| Previous Owner | $83,500 | New Conventional |
Similar Homes in Trinidad, CO
Source: Spanish Peaks Board of REALTORS®
MLS Number: 24-723
APN: 12836700
- 13 Maple St
- 5B Maple St
- 2N Pine St
- 8g Elm St
- 000 County Rd 53 5
- 29870 County Road 16
- 29780 County Road 16
- 13045 Picketwire Rd
- 0 County Rd Unit 25-499
- 0 Pinon Terrace Unit 56 24-695
- 8420 La Belle Trail
- 8010 Old Sopris Rd
- 6190 Farview Valley Rd
- 13640 Cottonwood
- 8250 La Belle Trail
- 33866 Colorado 12
- 7408 Bear Paw (Aka Vista West) Dr Unit Lot 58
- TBD County Rd 18 3
- 34765 County Road 20






