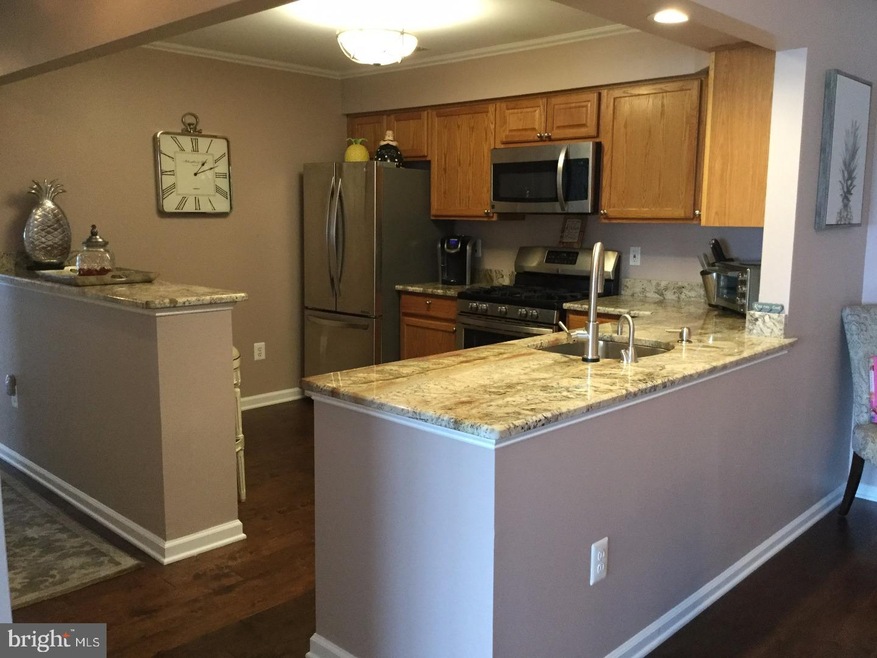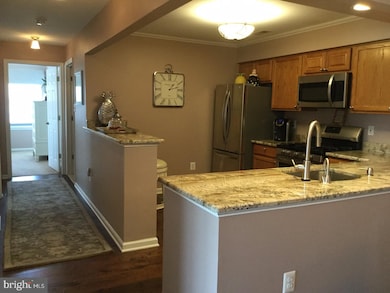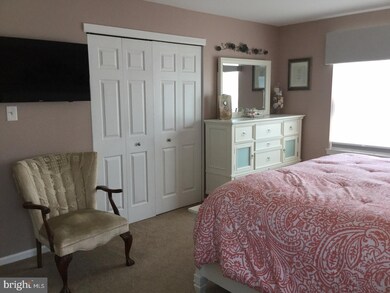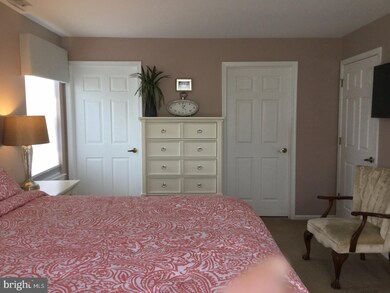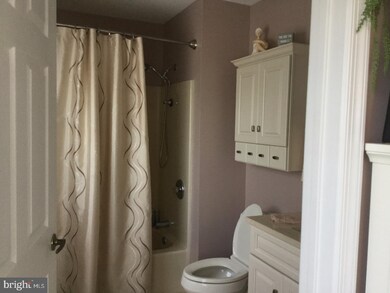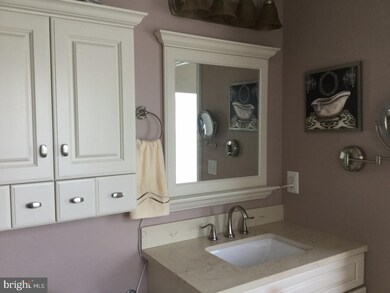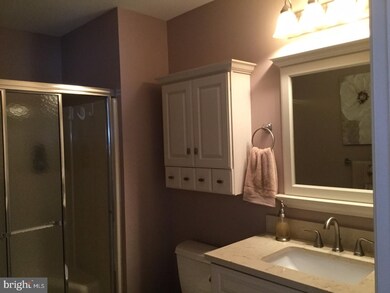
13C Pristine Place Sewell, NJ 08080
Washington Township NeighborhoodHighlights
- Water Oriented
- Clubhouse
- Wood Flooring
- Senior Community
- Pond
- Corner Lot
About This Home
As of February 2019Welcome to Parke Place! The best and most desirable 55 plus community in Washington twp! This spacious 1st floor 2 bedroom 2 bath condo has been completely updated. The eat in kitchen walls have been opened up to include a bar and open granite counters to living/ dining area! Great for entertaining! The large master suite offers your own personal bath,walk in closet and additional closet with a nicely sized guest room down the hall! Tons of closet space including extra large walk-in storage room behind living room wall and also a separate full sized laundry room! There is a charming wood gas corner fireplace! This awesome condo has been completely updated including new:heater,air,hot water, hardwood floors in kitchen,liv/din and hallway stone floors(in baths) and new carpet in bedrooms. The kitchen boasts new SS appliances,granite counters bar area and walls have been opened up into dining area to create a magnificent open concept! The front porch looks out to a pond and landscaped area! (Which you don't have to maintain)Very private! The monthly assoc fee includes a beautiful clubhouse with pool,billiard room,exercise rooms, library,and a gathering room! It also includes snow removal,lawn service, and common area maintenance! There is a gorgeous park around the corner to enjoy long walks! This is the only 1st floor unit for sale so don't delay! Just around the corner from Delsea drive so you are close to restaurants,shops,buses and local parks! Available immediately! Light bright and ready to move right in!
Property Details
Home Type
- Condominium
Est. Annual Taxes
- $4,005
Year Built
- Built in 1998
Lot Details
- Sprinkler System
HOA Fees
- $202 Monthly HOA Fees
Home Design
- Brick Exterior Construction
- Slab Foundation
- Shingle Roof
- Vinyl Siding
- Concrete Perimeter Foundation
Interior Spaces
- 1,353 Sq Ft Home
- Gas Fireplace
- Family Room
- Living Room
- Dining Room
- Home Security System
- Laundry on main level
Kitchen
- Breakfast Area or Nook
- Butlers Pantry
- Self-Cleaning Oven
- Built-In Range
- Dishwasher
- Disposal
Flooring
- Wood
- Wall to Wall Carpet
- Stone
Bedrooms and Bathrooms
- 2 Bedrooms
- En-Suite Primary Bedroom
- En-Suite Bathroom
- 2 Full Bathrooms
Parking
- 2 Open Parking Spaces
- 2 Parking Spaces
- Parking Lot
- Assigned Parking
Outdoor Features
- Water Oriented
- Property is near a pond
- Pond
- Exterior Lighting
- Porch
Utilities
- Forced Air Heating and Cooling System
- Underground Utilities
- Natural Gas Water Heater
- Cable TV Available
Listing and Financial Details
- Tax Lot 00001-C0013
- Assessor Parcel Number 18-00051 10-00001-C0013
Community Details
Overview
- Senior Community
- Association fees include pool(s), common area maintenance, exterior building maintenance, lawn maintenance, snow removal, trash, health club, all ground fee
- Parke Place Subdivision
Amenities
- Clubhouse
Recreation
- Tennis Courts
- Community Pool
Similar Homes in the area
Home Values in the Area
Average Home Value in this Area
Property History
| Date | Event | Price | Change | Sq Ft Price |
|---|---|---|---|---|
| 02/26/2019 02/26/19 | Sold | $170,000 | -1.7% | $126 / Sq Ft |
| 12/20/2018 12/20/18 | Pending | -- | -- | -- |
| 12/05/2018 12/05/18 | For Sale | $172,900 | +11.5% | $128 / Sq Ft |
| 09/27/2017 09/27/17 | Sold | $155,000 | 0.0% | $115 / Sq Ft |
| 08/14/2017 08/14/17 | Pending | -- | -- | -- |
| 08/06/2017 08/06/17 | For Sale | $155,000 | -- | $115 / Sq Ft |
Tax History Compared to Growth
Agents Affiliated with this Home
-
Joseph Schwarzman

Seller's Agent in 2019
Joseph Schwarzman
Premier Real Estate Corp.
(609) 617-6064
15 in this area
206 Total Sales
-
Robert Bornstein

Seller's Agent in 2017
Robert Bornstein
1-2-3, REALTORS
(732) 207-8409
103 Total Sales
-
Phyllis M Palo

Buyer's Agent in 2017
Phyllis M Palo
BHHS Fox & Roach
(609) 502-5655
2 in this area
10 Total Sales
Map
Source: Bright MLS
MLS Number: 1000441027
APN: 18 00051-0010-00001-0000-CC013
- 117 E E Pristine Place
- 46J Pristine Place
- 1032 Regency Place
- 136 Lambs Rd
- 25 Leisure Ln
- 536 Delsea Dr
- 1056 Prime Place
- 4 Marcy Ct
- 5 Ferro Dr
- 523 Delsea Dr
- 101 Pinnacle Place
- 110 Meridian Ln
- 139 Meridian Ln
- 30 N Woodbury Rd
- 16 Armitage Ct
- 445 Locust Ave Unit 5203
- 811 Darrett Ct Unit 811
- 133 Covered Bridge Ct
- 77 Snapdragon Ct
- 21 N Fernwood Ave
