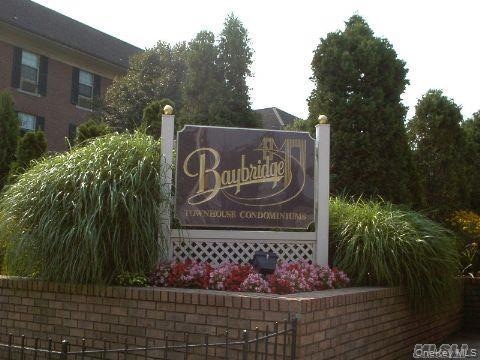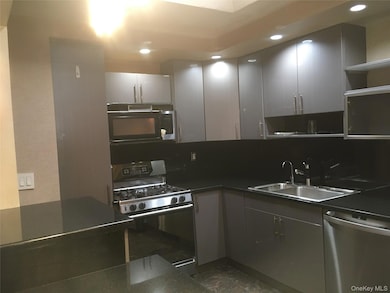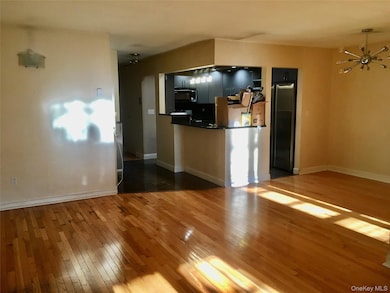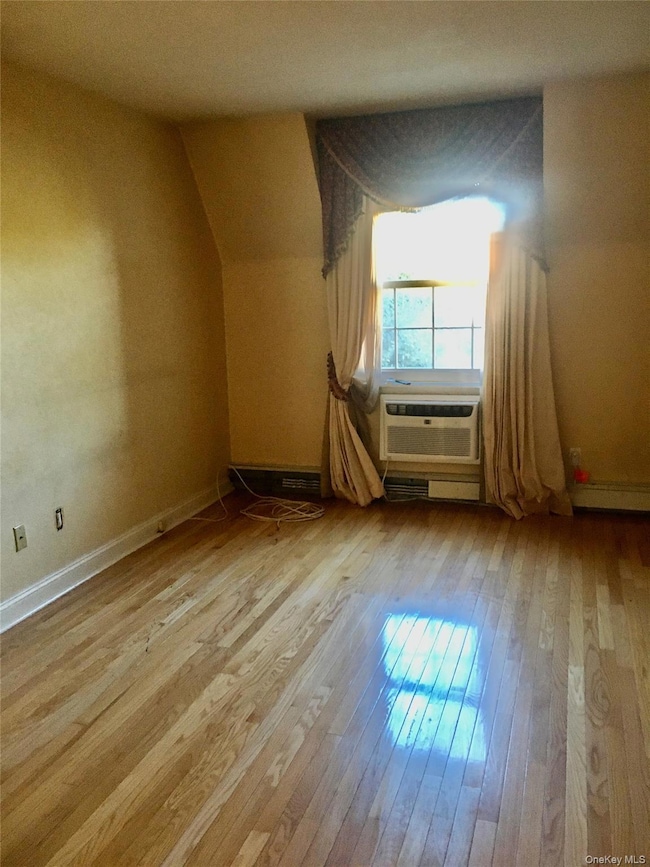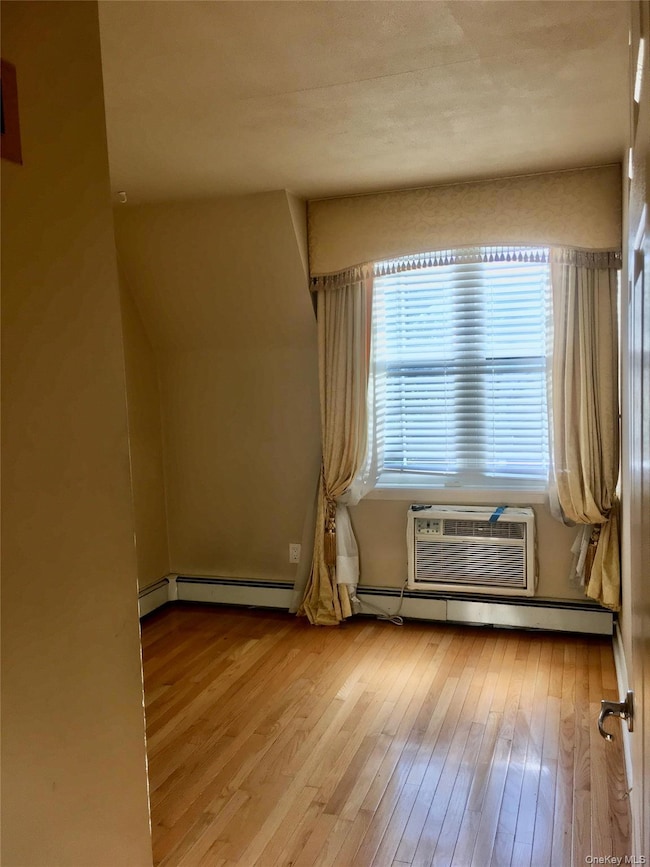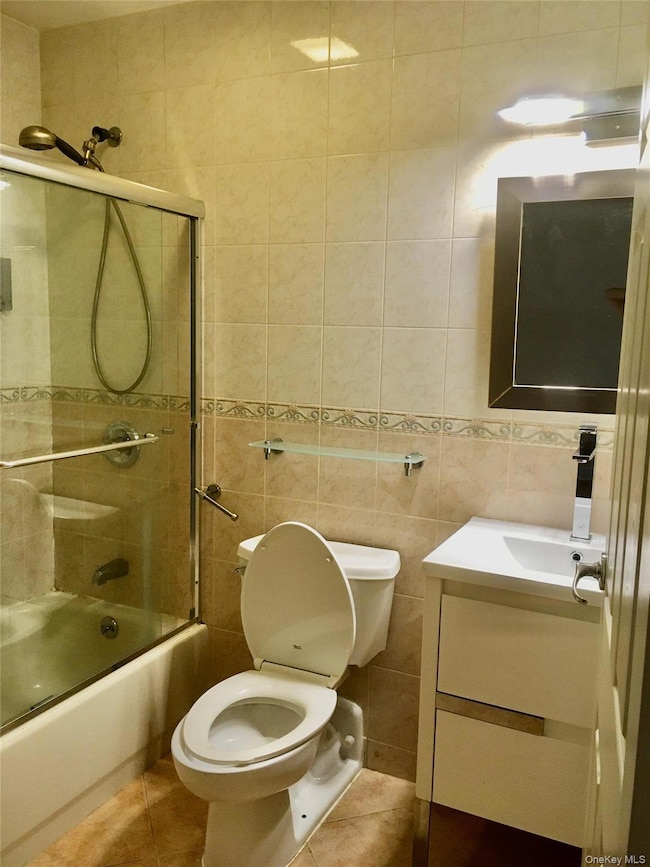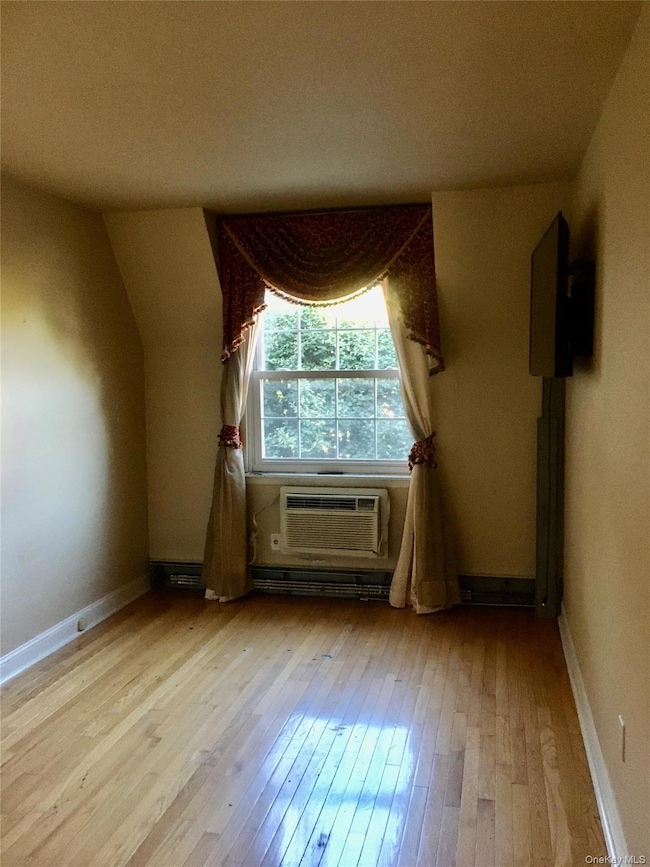14-04 Michael Place Unit 113 U Bayside, NY 11360
Bayside NeighborhoodEstimated payment $5,015/month
Highlights
- Fitness Center
- Gated Community
- Clubhouse
- P.S. 209 - Clearview Gardens Rated A
- Open Floorplan
- Community Pool
About This Home
Bright 3 Bedroom upper unit, in an exclusive gated community. Large Kitchen area ....with dining area....freshly painted. 2 Large Bedrooms and one converted bedroom, Two Full Bathrooms. Laundry in unit. Skylight in Kitchen... Lots of closet space... INCLUDES GARAGE AND PARKING SPACE...
Close walk to Club House. Grounds filled with Trees and flowers maintained all year round. Just a short walk to the club house. All year round swimming and classes. Gym and social room. BY APPOINTMENT ONLY TO SCHEDULE TO TOUR-LISTING AGENT CONNIE 646-338-6523
Listing Agent
Century 21 Bay Benjamin Brokerage Phone: 718-225-0800 License #40KA1125259 Listed on: 09/17/2025

Townhouse Details
Home Type
- Townhome
Est. Annual Taxes
- $7,900
Year Built
- Built in 1984
Lot Details
- 1 Common Wall
Parking
- 1 Car Garage
- 1 Carport Space
Home Design
- Brick Exterior Construction
Interior Spaces
- 1,200 Sq Ft Home
- 3-Story Property
- Open Floorplan
- Laminate Flooring
- Basement
Kitchen
- Gas Oven
- Gas Cooktop
- Microwave
- Dishwasher
Bedrooms and Bathrooms
- 3 Bedrooms
- 2 Full Bathrooms
Laundry
- Laundry in unit
- Dryer
- Washer
Schools
- Ps 169 Bay Terrace Elementary School
- Bell Academy Middle School
- Flushing High School
Utilities
- Multiple cooling system units
- Vented Exhaust Fan
- Baseboard Heating
- Cable TV Available
Community Details
Recreation
- Tennis Courts
- Fitness Center
- Community Pool
Pet Policy
- Call for details about the types of pets allowed
Additional Features
- Association fees include common area maintenance, exterior maintenance, grounds care, pool service, sewer, snow removal, trash
- Clubhouse
- Gated Community
Map
Home Values in the Area
Average Home Value in this Area
Property History
| Date | Event | Price | List to Sale | Price per Sq Ft | Prior Sale |
|---|---|---|---|---|---|
| 10/29/2025 10/29/25 | Price Changed | $825,000 | +3.4% | $688 / Sq Ft | |
| 09/17/2025 09/17/25 | For Sale | $798,000 | +1.0% | $665 / Sq Ft | |
| 05/20/2022 05/20/22 | Sold | $790,000 | -1.1% | $658 / Sq Ft | View Prior Sale |
| 03/14/2022 03/14/22 | Pending | -- | -- | -- | |
| 03/11/2022 03/11/22 | For Sale | $799,000 | -- | $666 / Sq Ft |
Source: OneKey® MLS
MLS Number: 906317
- 207-30 Jordan Dr Unit 97U
- 208-08 Estates Dr Unit 22125
- 14-14 Bonnie Ln
- 1404 Bonnie Ln Unit 15803
- 15-01 Jordan Ct Unit 104 U
- 13-25 Estates Ln Unit 3F
- 210 E 15th St Unit 6K
- 210 E 15th St Unit PHD
- 210 E 15th St Unit 2N
- 210 E 15th St Unit 6A
- 210 E 15th St Unit 1A
- 210 E 15th St Unit 2H
- 208-06 Robert Rd Unit 2
- 12-34 Diane Place Unit 205 U
- 208-18 15th Rd
- 12-32 Diane Place Unit 204L
- 1338 Robin Ln Unit 1212
- 12-36 Estates Ln Unit 49 L
- 12-35 Robin Ln Unit Upper
- 12-31 Robin Ln Unit Triplex
- 1521 209th St
- 205-30 Brian Crescent Unit 16M
- 13-27 Bell Blvd Unit 3F
- 16-70 Bell Blvd
- 15-69 215th St Unit 1
- 215-06 23rd Ave Unit 2
- One Bay Club Dr Unit 6L
- 2 Bay Club Dr Unit 12-S
- 2 Bay Club Dr Unit 11H
- 2 Bay Club Dr Unit 17H
- 1 Bay Club Dr Unit 9N
- 1 Bay Club Dr Unit 12J
- 1 Bay Club Dr Unit 9H
- 209-33 26th Ave Unit TC
- 205-06 26th Ave Unit 2nd Fl
- 16619 25th Ave Unit 2nd Floor
- 166-48 25th Ave Unit 2nd Fl
- 15724 20th Rd
- 155-09 Locke Ave Unit 1st Fl
- 13-03 154th St
