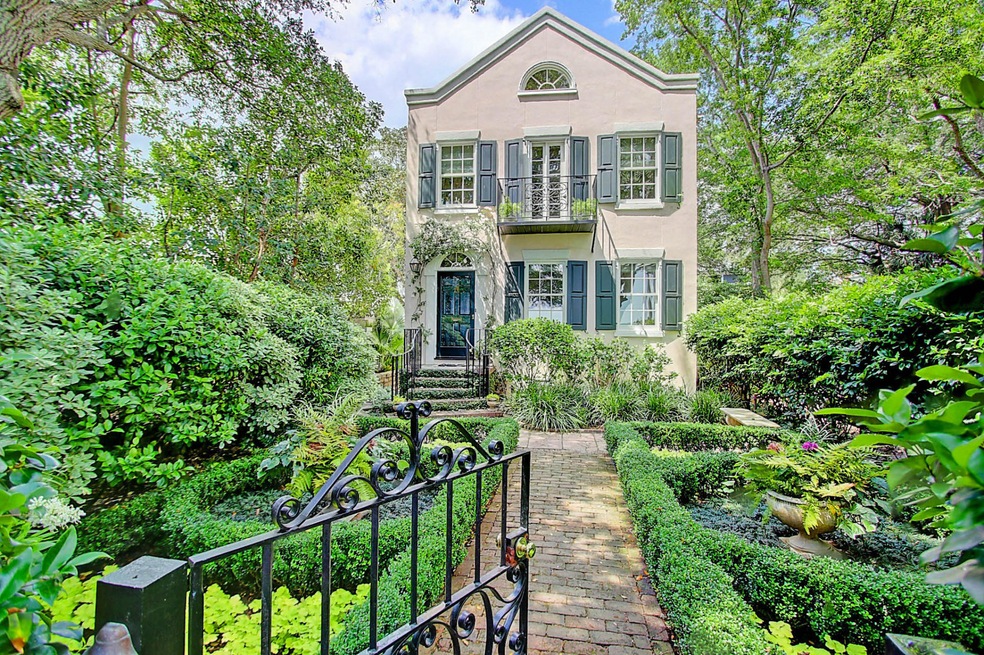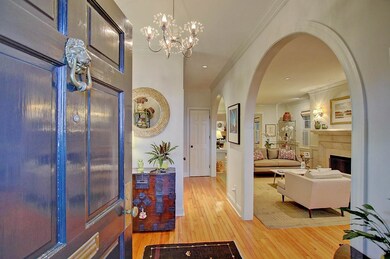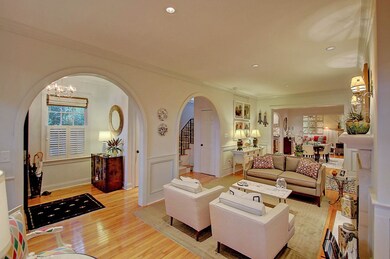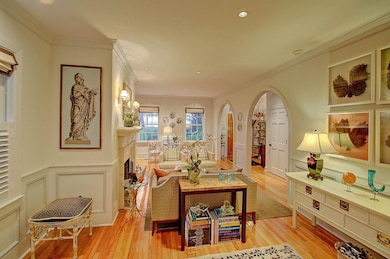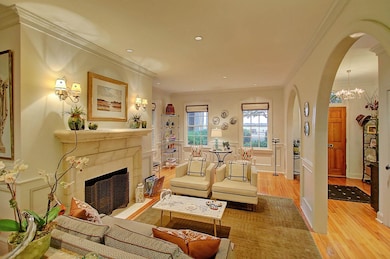
14 1/2 Murray Blvd Charleston, SC 29401
South of Broad NeighborhoodHighlights
- River Front
- Deck
- Traditional Architecture
- Two Primary Bedrooms
- Family Room with Fireplace
- 4-minute walk to White Point Garden
About This Home
As of July 2016Stunning and complete renovation, South of Broad, AND waterfront. Recent additions include enlarging and enhancing the property, even recent window replacement. The lush landscaping provides a quiet, private setting with well-manicured gardens front and rear and ample off-street parking. The flexible floorplan allows for a downstairs bedroom/bath, plus two additional guest bedrooms upstairs with ensuite baths. The separate master suite is charming with cathedral ceilings and French doors leading to the balcony which offers views of the garden and river. Needs nothing.
Home Details
Home Type
- Single Family
Est. Annual Taxes
- $9,363
Year Built
- Built in 1920
Lot Details
- 6,534 Sq Ft Lot
- River Front
- Privacy Fence
- Level Lot
- Irrigation
Parking
- Off-Street Parking
Home Design
- Traditional Architecture
- Asphalt Roof
- Wood Siding
- Stucco
Interior Spaces
- 2,950 Sq Ft Home
- 2-Story Property
- Smooth Ceilings
- Cathedral Ceiling
- Ceiling Fan
- Entrance Foyer
- Family Room with Fireplace
- 2 Fireplaces
- Living Room with Fireplace
- Formal Dining Room
- Utility Room with Study Area
- Wood Flooring
- Crawl Space
- Dishwasher
Bedrooms and Bathrooms
- 4 Bedrooms
- Double Master Bedroom
- Walk-In Closet
Laundry
- Dryer
- Washer
Outdoor Features
- Deck
- Patio
Schools
- Memminger Elementary School
- Courtenay Middle School
- Burke High School
Utilities
- Cooling Available
- Heat Pump System
Community Details
- South Of Broad Subdivision
Map
Similar Homes in Charleston, SC
Home Values in the Area
Average Home Value in this Area
Property History
| Date | Event | Price | Change | Sq Ft Price |
|---|---|---|---|---|
| 01/29/2025 01/29/25 | For Sale | $4,500,000 | +80.0% | $1,494 / Sq Ft |
| 07/01/2016 07/01/16 | Sold | $2,500,000 | 0.0% | $847 / Sq Ft |
| 06/01/2016 06/01/16 | Pending | -- | -- | -- |
| 05/05/2016 05/05/16 | For Sale | $2,500,000 | -- | $847 / Sq Ft |
Source: CHS Regional MLS
MLS Number: 16012020
- 1 King St Unit 501
- 1 King St Unit 209/210
- 1 King St Unit 503
- 11 Church St
- 14 Greenhill St
- 32 Church St
- 111 S Battery St
- 139 Tradd St Unit 2
- 70 King St
- 41 Legare St Unit C
- 3 Atlantic St
- 157 Tradd St
- 7 Logan St Unit F
- 10 Logan St Unit 6
- 10 Water St
- 61 Tradd St
- 54 Gibbes St
- 12 Orange St
- 18 Logan St
- 41 Tradd St
