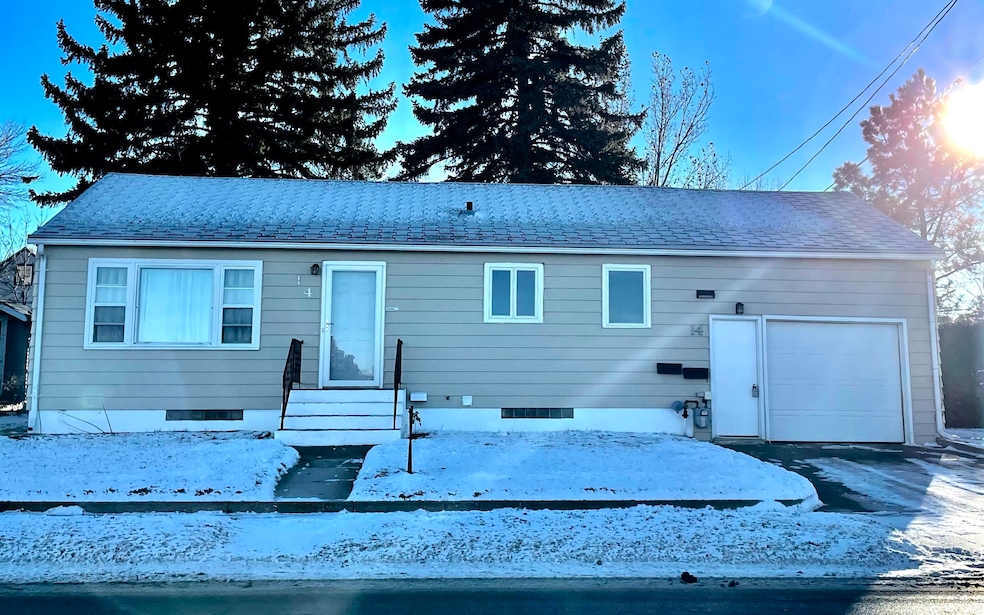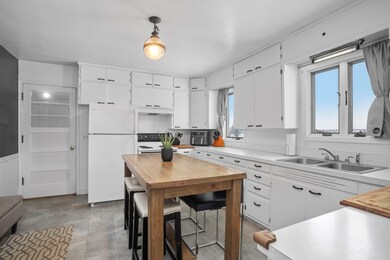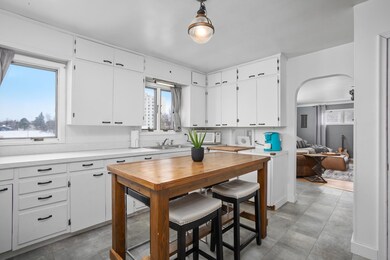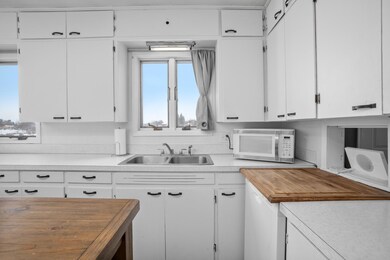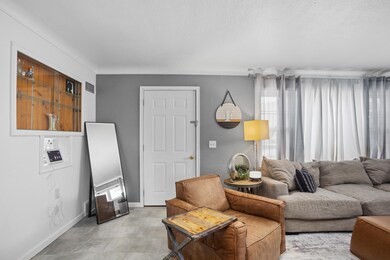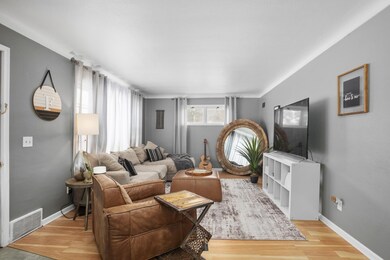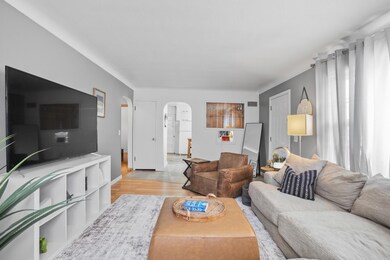
Highlights
- Living Room
- Shed
- Forced Air Heating and Cooling System
- Bathroom on Main Level
- 1-Story Property
- Fenced
About This Home
As of February 2024Welcome Home. This intelligently laid out home makes the best use of every square inch. This is not your average size kitchen for a house this size with a significant amount of cabinets and counter space perfect for anyone who loves to spend time cooking. Make your way into the large living room and appreciate some of the mid century style with arched doorways, pass through window and a built in display case. The living room has curved corner ceilings, white trim work, laminate floor and lots of natural light. Through another arched doorway you can immediately appreciate the hardwood floors through the hallway and the two very generous sized bedrooms. A lot of homes this age lack closet space, but there are multiple storage closets along with an extremely large closet in the primary bedroom. The bathroom has updated flooring and a window to let in even more natural light when getting ready in the mornings. Let's not forget about the main floor laundry with direct access to the fenced back yard. The lower level has it's own separate entrance from the garage as it was used as a rental unit in the past. In the lower level you will find updated carpet, a 3/4 bathroom, spacious living room space, an efficient kitchen and another bedroom. The oversized one stall garage with tall ceiling height is perfect for pulling in the car and storing all the extra things. If you like to keep your garage tidy, the shed out back also makes for great storage and there is ample parking out back from alley access. All of this very centrally located in town with quick access to just about anything you could need.
Last Buyer's Agent
Jacalynn Ostlund
KW Inspire Realty

Home Details
Home Type
- Single Family
Est. Annual Taxes
- $2,626
Year Built
- Built in 1953
Lot Details
- 6,098 Sq Ft Lot
- Fenced
- Property is zoned R1G
Home Design
- Concrete Foundation
- Asphalt Roof
- Steel Siding
Interior Spaces
- 936 Sq Ft Home
- 1-Story Property
- Living Room
- Finished Basement
- Basement Fills Entire Space Under The House
Kitchen
- Electric Oven or Range
- Microwave
- Dishwasher
Flooring
- Carpet
- Laminate
Bedrooms and Bathrooms
- 3 Bedrooms
- Bathroom on Main Level
- 2 Bathrooms
Laundry
- Laundry on main level
- Dryer
- Washer
Parking
- 1 Car Garage
- Insulated Garage
- Garage Door Opener
- Driveway
Outdoor Features
- Shed
Utilities
- Forced Air Heating and Cooling System
- Heating System Uses Natural Gas
Listing and Financial Details
- Assessor Parcel Number MI25.394.020.0022
Ownership History
Purchase Details
Home Financials for this Owner
Home Financials are based on the most recent Mortgage that was taken out on this home.Purchase Details
Home Financials for this Owner
Home Financials are based on the most recent Mortgage that was taken out on this home.Purchase Details
Similar Homes in Minot, ND
Home Values in the Area
Average Home Value in this Area
Purchase History
| Date | Type | Sale Price | Title Company |
|---|---|---|---|
| Warranty Deed | $175,000 | None Listed On Document | |
| Warranty Deed | $129,900 | None Available | |
| Interfamily Deed Transfer | -- | None Available |
Mortgage History
| Date | Status | Loan Amount | Loan Type |
|---|---|---|---|
| Previous Owner | $123,405 | New Conventional | |
| Previous Owner | $45,617 | Unknown | |
| Previous Owner | $30,000 | Unknown | |
| Previous Owner | $43,500 | New Conventional | |
| Previous Owner | $35,000 | Credit Line Revolving |
Property History
| Date | Event | Price | Change | Sq Ft Price |
|---|---|---|---|---|
| 02/06/2024 02/06/24 | Sold | -- | -- | -- |
| 01/26/2024 01/26/24 | Pending | -- | -- | -- |
| 12/13/2023 12/13/23 | For Sale | $189,900 | +46.2% | $203 / Sq Ft |
| 01/31/2020 01/31/20 | Sold | -- | -- | -- |
| 12/18/2019 12/18/19 | Pending | -- | -- | -- |
| 12/16/2019 12/16/19 | For Sale | $129,900 | -- | $139 / Sq Ft |
Tax History Compared to Growth
Tax History
| Year | Tax Paid | Tax Assessment Tax Assessment Total Assessment is a certain percentage of the fair market value that is determined by local assessors to be the total taxable value of land and additions on the property. | Land | Improvement |
|---|---|---|---|---|
| 2024 | $2,384 | $77,500 | $17,000 | $60,500 |
| 2023 | $2,779 | $84,500 | $17,000 | $67,500 |
| 2022 | $2,495 | $79,500 | $17,000 | $62,500 |
| 2021 | $2,399 | $79,500 | $20,500 | $59,000 |
| 2020 | $2,333 | $78,000 | $20,500 | $57,500 |
| 2019 | $2,371 | $78,000 | $20,500 | $57,500 |
| 2018 | $2,346 | $78,000 | $20,500 | $57,500 |
| 2017 | $2,192 | $79,000 | $22,000 | $57,000 |
| 2016 | $1,882 | $84,000 | $22,000 | $62,000 |
| 2015 | $1,745 | $84,000 | $0 | $0 |
| 2014 | $1,745 | $72,000 | $0 | $0 |
Agents Affiliated with this Home
-
Betsy Fogarty

Seller's Agent in 2024
Betsy Fogarty
KW Inspire Realty
(701) 720-2593
77 Total Sales
-
J
Buyer's Agent in 2024
Jacalynn Ostlund
KW Inspire Realty
-
Stephany Saunders
S
Seller's Agent in 2020
Stephany Saunders
Realty ONE Group Magnum
(701) 340-3536
64 Total Sales
Map
Source: Minot Multiple Listing Service
MLS Number: 231994
APN: MI-25394-020-002-2
- 1104 2nd St SE
- 224 11th Ave SE
- 1324 Main St S
- 219 14th Ave SE
- 901 3rd St SE
- 209 8th Ave SE
- 318 8th Ave SE Unit 318 1/2 8th Ave SE
- 423 9th Ave SW
- 501 10th Ave SE
- SW CORNER OF 7th St Sw & 37th Ave SW
- 607 Main St S
- 806 Park St
- 820 5th St SW
- 1400 5th St SW
- 1302 6th St SW
- 519 4th St SE
- 801 11th Ave SE
- 539 Valley St
- 715 Valley St
- 919 Soo St SE
