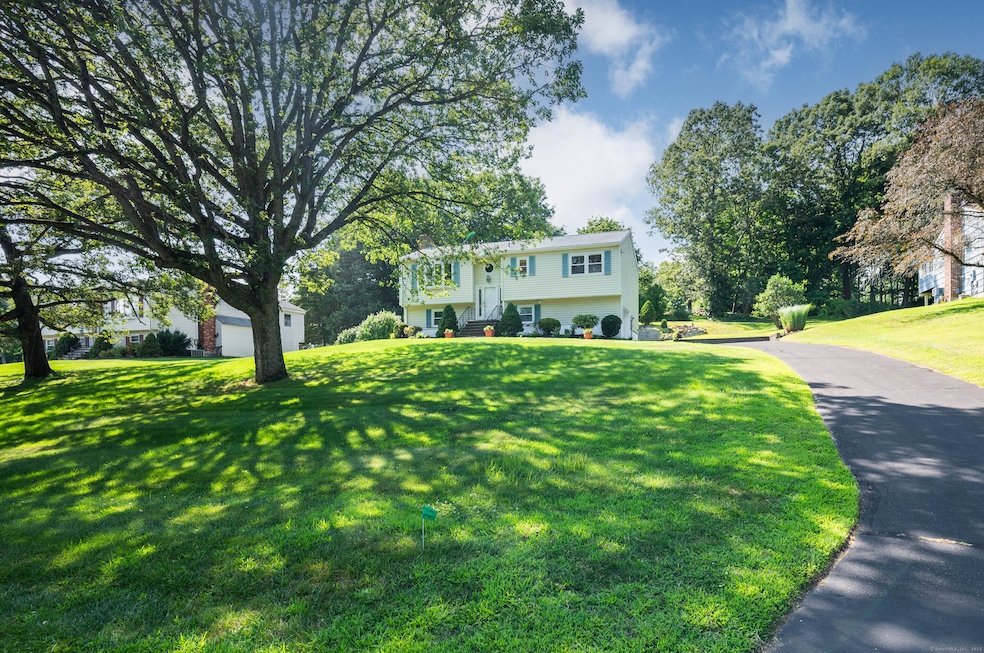
14 3 Partners Rd Danbury, CT 06811
Estimated payment $3,494/month
Highlights
- Deck
- Raised Ranch Architecture
- 1 Fireplace
- Property is near public transit
- Attic
- Enclosed Patio or Porch
About This Home
Discover comfort & convenience in this charming home set on a quiet cul-de-sac in the Great Plain neighborhood. The sun-drenched rooms offer an inviting flow. A bright living room offers hardwood floors, high ceiling & bay window with lots of natural light. It opens to dining room, leading to good-sized kitchen with stainless steel appliances, ample counter space, and large, opening skylight. Step into the adjacent 3-season sunroom, overlooking beautifully landscaped rock garden & spacious deck - perfect for barbeques or relaxing with friends. The main level presents 2 comfortable bedrooms with hardwood floors, full bath & central air. The finished lower level offers versatile living with a cozy family/playroom and brick fireplace with wood stove insert. Plus, find a flexible bonus room ideal for office or guest space. A 2nd full bath & laundry add convenience. Interior access leads to an organized garage, equipped with custom storage closets, workbench, and new portable generator w/ dedicated transfer switch hookup. Outside, a handy shed provides extra storage on your nearly half-acre (.49) lot, graced with mature trees & a gentle slope. Enjoy the incredible location: close to Candlewood Lake, quick access to local amenities, shopping, schools, and hospitals. Easy commuting with major highways nearby, connecting to CT/NY destinations. A charming local eatery is just a stroll away! This bright, comfortable home is a true find and must-see!
Listing Agent
William Pitt Sotheby's Int'l License #RES.0808965 Listed on: 07/31/2025

Home Details
Home Type
- Single Family
Est. Annual Taxes
- $6,247
Year Built
- Built in 1972
Lot Details
- 0.49 Acre Lot
- Garden
- Property is zoned RA80
Home Design
- Raised Ranch Architecture
- Concrete Foundation
- Frame Construction
- Asphalt Shingled Roof
- Vinyl Siding
Interior Spaces
- Ceiling Fan
- 1 Fireplace
- Partially Finished Basement
- Basement Fills Entire Space Under The House
Kitchen
- Oven or Range
- Cooktop
- Microwave
- Dishwasher
Bedrooms and Bathrooms
- 3 Bedrooms
- 2 Full Bathrooms
Laundry
- Laundry on lower level
- Dryer
- Washer
Attic
- Attic Fan
- Attic Floors
- Storage In Attic
- Pull Down Stairs to Attic
Parking
- 1 Car Garage
- Parking Deck
- Automatic Garage Door Opener
- Private Driveway
Outdoor Features
- Deck
- Enclosed Patio or Porch
- Shed
- Rain Gutters
Location
- Property is near public transit
Utilities
- Central Air
- Floor Furnace
- Hot Water Heating System
- Heating System Uses Oil
- Heating System Uses Oil Above Ground
- Private Company Owned Well
- Hot Water Circulator
- Oil Water Heater
- Cable TV Available
Listing and Financial Details
- Assessor Parcel Number 82133
Map
Home Values in the Area
Average Home Value in this Area
Property History
| Date | Event | Price | Change | Sq Ft Price |
|---|---|---|---|---|
| 09/04/2025 09/04/25 | Pending | -- | -- | -- |
| 08/02/2025 08/02/25 | For Sale | $549,900 | -- | $331 / Sq Ft |
About the Listing Agent

Mary Ellen Barnett began her career as a Licensed Real Estate Salesperson in 2018 and hit the ground running. In short time she moved through the ranks achieving Bronze, Silver and then Gold Producer Status; in addition to recognition as a 2021 Top Agent within the Most Prominent Agent Award category.
Mary Ellen’s clients benefit from her remarkable enthusiasm, integrity, honesty, dedication, and down-to-earth personality. Establishing customer confidence, meeting the modern needs of
Mary Ellen's Other Listings
Source: SmartMLS
MLS Number: 24112878
- 3 Crestwood Dr
- 15 Coach Hill
- 135 Great Plain Rd
- 6 Vista St
- 26 Harbor Ridge Rd
- 10 Overlook Dr
- 51 Vista Ave
- 20 Laura Dr
- 42 Taagan Point Rd
- 19 Indian Spring Rd
- 20 Musnug Rd
- 125 Stadley Rough Rd
- 15 Wondy Way
- 27 Glendale Dr
- 1 Marker Rd
- 36 Waterview Dr
- 17 Valley Stream Dr
- 48 Cedar Dr
- 4 Hawley Rd
- 158 A Bayberry Ln






