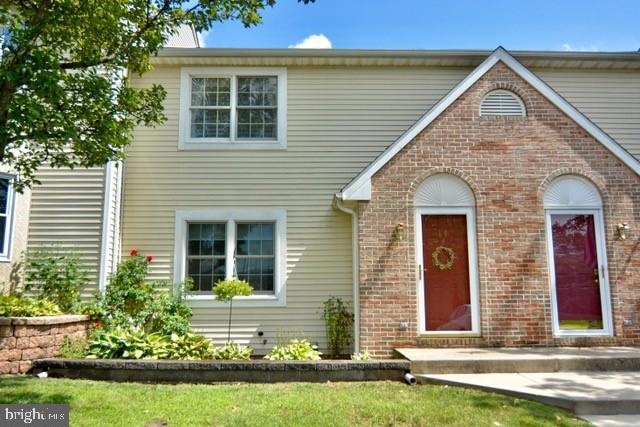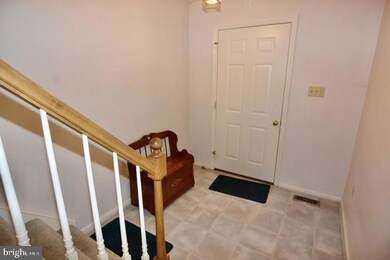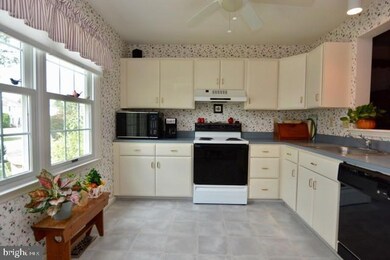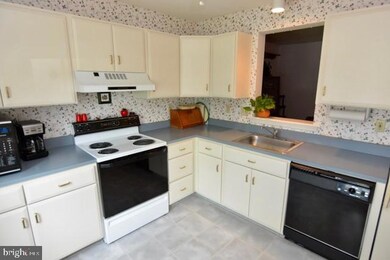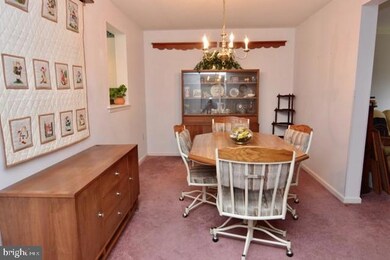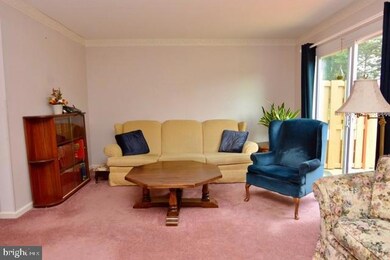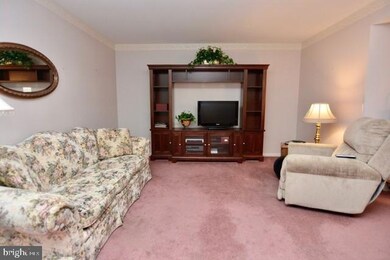
14-4 Cranberry Ridge Reading, PA 19606
Highlights
- Deck
- Traditional Floor Plan
- Backs to Trees or Woods
- Exeter Township Senior High School Rated A-
- Traditional Architecture
- Eat-In Kitchen
About This Home
As of July 2022If you are tired of cutting the grass and shoveling snow, this lovely townhouse located in the Laurel Springs Community might be the home for you. Entrance foyer leads you to a bright eat-in kitchen with pantry plus all appliances remaining. Spacious dining room and living room with slider to a private deck looking onto a tree lined rear yard. Powder room and closet complete the main level. The second level offers master bedroom with closet and private bath. This level also provides 2 other bedrooms and hall bath. The spacious lower level features your laundry area plus extra space for office, exercise, etc. Call today to schedule your tour of this move-in condition townhouse!
Last Agent to Sell the Property
BHHS Homesale Realty- Reading Berks Listed on: 08/06/2020

Townhouse Details
Home Type
- Townhome
Year Built
- Built in 1993
Lot Details
- 871 Sq Ft Lot
- Backs to Trees or Woods
- Property is in excellent condition
HOA Fees
- $143 Monthly HOA Fees
Parking
- On-Street Parking
Home Design
- Traditional Architecture
- Brick Exterior Construction
- Shingle Roof
- Asphalt Roof
- Vinyl Siding
- Concrete Perimeter Foundation
Interior Spaces
- 1,520 Sq Ft Home
- Property has 3 Levels
- Traditional Floor Plan
- Ceiling Fan
- Sliding Doors
- Living Room
- Dining Room
Kitchen
- Eat-In Kitchen
- Electric Oven or Range
- Built-In Range
- Microwave
- Dishwasher
- Disposal
Flooring
- Carpet
- Vinyl
Bedrooms and Bathrooms
- 3 Bedrooms
- En-Suite Primary Bedroom
- En-Suite Bathroom
Laundry
- Electric Dryer
- Washer
Basement
- Basement Fills Entire Space Under The House
- Sump Pump
- Laundry in Basement
Outdoor Features
- Deck
Utilities
- Central Air
- Heating Available
- 100 Amp Service
- Electric Water Heater
- Water Conditioner is Owned
- Phone Available
- Cable TV Available
Community Details
- $500 Capital Contribution Fee
- Laurel Spring HOA
- Laurel Springs Subdivision
- Property Manager
Listing and Financial Details
- Tax Lot 6831
- Assessor Parcel Number 43-5325-06-37-6831
Ownership History
Purchase Details
Home Financials for this Owner
Home Financials are based on the most recent Mortgage that was taken out on this home.Purchase Details
Home Financials for this Owner
Home Financials are based on the most recent Mortgage that was taken out on this home.Purchase Details
Similar Homes in Reading, PA
Home Values in the Area
Average Home Value in this Area
Purchase History
| Date | Type | Sale Price | Title Company |
|---|---|---|---|
| Deed | $210,000 | Power Settlement Group Llc | |
| Deed | $150,000 | Edge Abstract | |
| Deed | $82,500 | -- |
Mortgage History
| Date | Status | Loan Amount | Loan Type |
|---|---|---|---|
| Open | $160,000 | New Conventional | |
| Previous Owner | $147,283 | FHA |
Property History
| Date | Event | Price | Change | Sq Ft Price |
|---|---|---|---|---|
| 07/06/2022 07/06/22 | Sold | $210,000 | 0.0% | $138 / Sq Ft |
| 06/06/2022 06/06/22 | Pending | -- | -- | -- |
| 06/06/2022 06/06/22 | Off Market | $210,000 | -- | -- |
| 06/03/2022 06/03/22 | For Sale | $189,900 | +26.6% | $125 / Sq Ft |
| 09/30/2020 09/30/20 | Sold | $150,000 | -3.2% | $99 / Sq Ft |
| 08/24/2020 08/24/20 | Pending | -- | -- | -- |
| 08/10/2020 08/10/20 | Price Changed | $155,000 | -3.7% | $102 / Sq Ft |
| 08/06/2020 08/06/20 | For Sale | $161,000 | -- | $106 / Sq Ft |
Tax History Compared to Growth
Tax History
| Year | Tax Paid | Tax Assessment Tax Assessment Total Assessment is a certain percentage of the fair market value that is determined by local assessors to be the total taxable value of land and additions on the property. | Land | Improvement |
|---|---|---|---|---|
| 2025 | $1,208 | $87,400 | $6,000 | $81,400 |
| 2024 | $4,151 | $87,400 | $6,000 | $81,400 |
| 2023 | $4,015 | $87,400 | $6,000 | $81,400 |
| 2022 | $3,970 | $87,400 | $6,000 | $81,400 |
| 2021 | $3,910 | $87,400 | $6,000 | $81,400 |
| 2020 | $3,866 | $87,400 | $6,000 | $81,400 |
| 2019 | $3,824 | $87,400 | $6,000 | $81,400 |
| 2018 | $3,812 | $87,400 | $6,000 | $81,400 |
| 2017 | $3,757 | $87,400 | $6,000 | $81,400 |
| 2016 | $918 | $87,400 | $6,000 | $81,400 |
| 2015 | $918 | $87,400 | $6,000 | $81,400 |
| 2014 | $885 | $87,400 | $6,000 | $81,400 |
Agents Affiliated with this Home
-

Seller's Agent in 2022
Jeffrey Martin
Century 21 Gold
(610) 207-8474
8 in this area
207 Total Sales
-

Buyer's Agent in 2022
Jamie Bortz
Stout Associates Realtors
(484) 955-9761
2 in this area
11 Total Sales
-
E
Seller's Agent in 2020
Elizabeth Volk
BHHS Homesale Realty- Reading Berks
(610) 858-9914
3 in this area
40 Total Sales
-
B
Seller Co-Listing Agent in 2020
Betty Hurleman
BHHS Homesale Realty- Reading Berks
(610) 223-6544
2 in this area
38 Total Sales
Map
Source: Bright MLS
MLS Number: PABK361936
APN: 43-5325-06-37-6831
- 3206 Orchard View Rd Unit 32B
- 2605 Orchard View Rd Unit 26E
- 15 3 Cranberry Ridge
- 61 3 Mint Tier
- 4619 Pheasant Run N
- 38 Cranberry Ridge Unit 1
- 65-2 Azalea Way
- 49 7 Holly Dr
- 4418 Del Mar Dr
- 190 Christine Dr
- 138 Christine Dr Unit 4
- 701 E Neversink Rd
- 3-3 Willow Way
- 6-1 Willow Way
- 4580 Hillside Rd
- 4361 Sutton Cir
- 4590 Delmar Dr
- 208 Rose Ln
- 345 Wisteria Ave
- 9 Courtney Rea Cir
