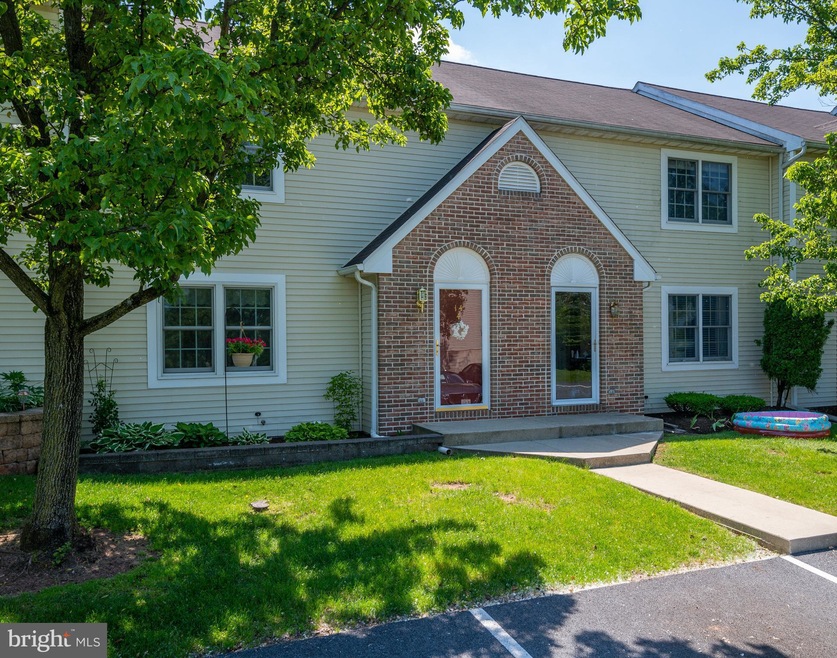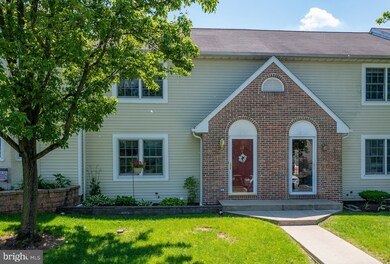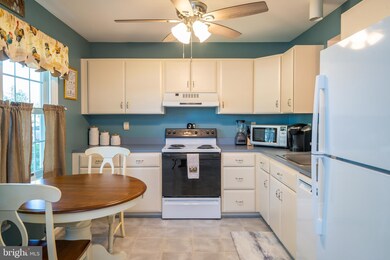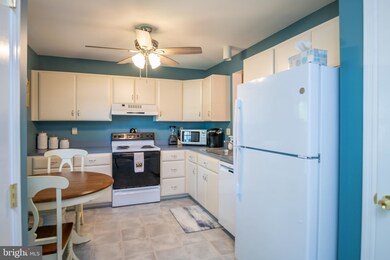
14-4 Cranberry Ridge Reading, PA 19606
Highlights
- Clubhouse
- Traditional Floor Plan
- Community Pool
- Exeter Township Senior High School Rated A-
- Traditional Architecture
- Community Basketball Court
About This Home
As of July 2022Move-in ready townhome just waiting for you! Freshly painted throughout, you will love to come home every day to relax. Nestled in the wonderful community of Laurel Springs, you will enjoy the convenience the association provides. So, no yard work or snow removal to worry about! Modern kitchen includes newer refrigerator and dishwasher for your peace of mind. Dining room gives you space to spread out for any gathering or game night with friends. Living room overlooks backyard and you can step out to the deck from here when you want some outdoor sun. First floor powder room makes entertainment a breeze. Upstairs has two full baths including the primary bedroom with its own full bath. Third bedroom offers built-ins perfect for when you work from home or display your favorite collectible. Full basement gives you plenty of storage space. All appliances remain to help get you started. Perfect Exeter location gets you to major roadways and shopping quickly. A great place you will be proud to call home!
Last Agent to Sell the Property
Century 21 Gold License #RS219358L Listed on: 06/03/2022

Townhouse Details
Home Type
- Townhome
Est. Annual Taxes
- $3,970
Year Built
- Built in 1993
Lot Details
- 871 Sq Ft Lot
- Property is in excellent condition
HOA Fees
- $149 Monthly HOA Fees
Parking
- Parking Lot
Home Design
- Traditional Architecture
- Brick Exterior Construction
- Poured Concrete
- Frame Construction
- Shingle Roof
- Asphalt Roof
- Vinyl Siding
- Concrete Perimeter Foundation
- Stick Built Home
Interior Spaces
- 1,520 Sq Ft Home
- Property has 3 Levels
- Traditional Floor Plan
- Ceiling Fan
- Living Room
- Dining Room
Kitchen
- Eat-In Kitchen
- Self-Cleaning Oven
- Dishwasher
Flooring
- Carpet
- Vinyl
Bedrooms and Bathrooms
- 3 Bedrooms
- En-Suite Primary Bedroom
- En-Suite Bathroom
- Bathtub with Shower
Unfinished Basement
- Basement Fills Entire Space Under The House
- Interior Basement Entry
- Sump Pump
- Laundry in Basement
Utilities
- Forced Air Heating and Cooling System
- Back Up Electric Heat Pump System
- 100 Amp Service
- Electric Water Heater
- Cable TV Available
Listing and Financial Details
- Tax Lot 6831
- Assessor Parcel Number 43-5325-06-37-6831
Community Details
Overview
- $500 Capital Contribution Fee
- Association fees include all ground fee, common area maintenance, lawn care front, lawn care rear, lawn care side, lawn maintenance, road maintenance, snow removal, trash
- Laurel Springs Subdivision
- Property Manager
Amenities
- Picnic Area
- Common Area
- Clubhouse
Recreation
- Community Basketball Court
- Community Playground
- Community Pool
- Jogging Path
Ownership History
Purchase Details
Home Financials for this Owner
Home Financials are based on the most recent Mortgage that was taken out on this home.Purchase Details
Home Financials for this Owner
Home Financials are based on the most recent Mortgage that was taken out on this home.Purchase Details
Similar Homes in Reading, PA
Home Values in the Area
Average Home Value in this Area
Purchase History
| Date | Type | Sale Price | Title Company |
|---|---|---|---|
| Deed | $210,000 | Power Settlement Group Llc | |
| Deed | $150,000 | Edge Abstract | |
| Deed | $82,500 | -- |
Mortgage History
| Date | Status | Loan Amount | Loan Type |
|---|---|---|---|
| Open | $160,000 | New Conventional | |
| Previous Owner | $147,283 | FHA |
Property History
| Date | Event | Price | Change | Sq Ft Price |
|---|---|---|---|---|
| 07/06/2022 07/06/22 | Sold | $210,000 | 0.0% | $138 / Sq Ft |
| 06/06/2022 06/06/22 | Pending | -- | -- | -- |
| 06/06/2022 06/06/22 | Off Market | $210,000 | -- | -- |
| 06/03/2022 06/03/22 | For Sale | $189,900 | +26.6% | $125 / Sq Ft |
| 09/30/2020 09/30/20 | Sold | $150,000 | -3.2% | $99 / Sq Ft |
| 08/24/2020 08/24/20 | Pending | -- | -- | -- |
| 08/10/2020 08/10/20 | Price Changed | $155,000 | -3.7% | $102 / Sq Ft |
| 08/06/2020 08/06/20 | For Sale | $161,000 | -- | $106 / Sq Ft |
Tax History Compared to Growth
Tax History
| Year | Tax Paid | Tax Assessment Tax Assessment Total Assessment is a certain percentage of the fair market value that is determined by local assessors to be the total taxable value of land and additions on the property. | Land | Improvement |
|---|---|---|---|---|
| 2025 | $1,208 | $87,400 | $6,000 | $81,400 |
| 2024 | $4,151 | $87,400 | $6,000 | $81,400 |
| 2023 | $4,015 | $87,400 | $6,000 | $81,400 |
| 2022 | $3,970 | $87,400 | $6,000 | $81,400 |
| 2021 | $3,910 | $87,400 | $6,000 | $81,400 |
| 2020 | $3,866 | $87,400 | $6,000 | $81,400 |
| 2019 | $3,824 | $87,400 | $6,000 | $81,400 |
| 2018 | $3,812 | $87,400 | $6,000 | $81,400 |
| 2017 | $3,757 | $87,400 | $6,000 | $81,400 |
| 2016 | $918 | $87,400 | $6,000 | $81,400 |
| 2015 | $918 | $87,400 | $6,000 | $81,400 |
| 2014 | $885 | $87,400 | $6,000 | $81,400 |
Agents Affiliated with this Home
-
Jeffrey Martin

Seller's Agent in 2022
Jeffrey Martin
Century 21 Gold
(610) 207-8474
8 in this area
211 Total Sales
-
Jamie Bortz

Buyer's Agent in 2022
Jamie Bortz
Stout Associates Realtors
(484) 955-9761
2 in this area
11 Total Sales
-
Elizabeth Volk
E
Seller's Agent in 2020
Elizabeth Volk
BHHS Homesale Realty- Reading Berks
(610) 858-9914
3 in this area
41 Total Sales
-
Betty Hurleman
B
Seller Co-Listing Agent in 2020
Betty Hurleman
BHHS Homesale Realty- Reading Berks
(610) 223-6544
2 in this area
39 Total Sales
Map
Source: Bright MLS
MLS Number: PABK2016704
APN: 43-5325-06-37-6831
- 14-2 Cranberry Ridge Unit 2
- 3206 Orchard View Rd Unit 32B
- 2605 Orchard View Rd Unit 26E
- 15 3 Cranberry Ridge
- 1805 Orchard View Rd
- 61 3 Mint Tier
- 4619 Pheasant Run N
- 2009 Quail Hollow Dr
- 49 7 Holly Dr
- 28 4 Wister Way
- 4418 Del Mar Dr
- 4684 Pheasant Run
- 82 Rock Haven Ct
- 3-3 Willow Way
- 701 E Neversink Rd
- 4580 Hillside Rd
- 4361 Sutton Cir
- 160 W 48th St
- 4756 Killian Ave
- 345 Wisteria Ave






