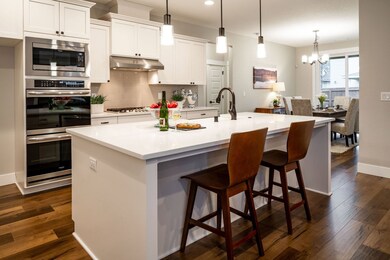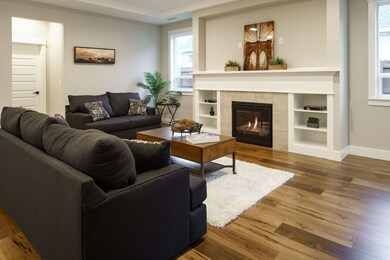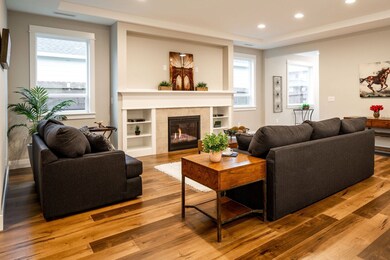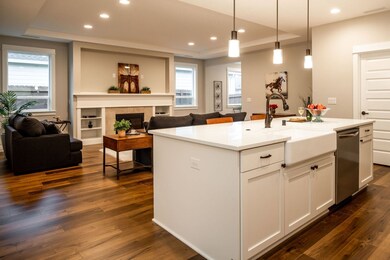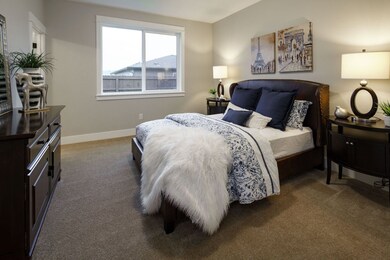The Snohomish is an outstanding single-level home with five stunning elevations from which to choose. They range from traditional Craftsman style to a more modern interpretation, each one combining attractive siding options and stacked stone pillars. This home design offers three bedrooms, two bathrooms, a three-car garage, and 1700 square feet of airy open-plan living. From the charming covered front porch you enter into a spacious entry, which is also accessible from the garage, perfect for unloading shopping or avoiding inclement weather. Within the entry is a spacious coat closet, along with an optional drop zone with an 18-inch bench. Additionally, the entry provides access to the large laundry room. Alternatively, the laundry appliances could be moved to the spacious garage and the laundry room could be used as a tech room, complete with optional desk. From the entry foyer, you arrive in the appropriately named Great Room with a beautiful coffered ceiling and plenty of space for a variety of interior design layouts. The Great Room opens on to the spacious kitchen with a walk-in pantry, ideal for everything from baking supplies, organized snacks, convenient canned items, and even a variety of pet food and treats. A long island with an optional extension perfect for everything from dining to homework or home crafts creates a natural break between the Great Room and the kitchen. At the end of the kitchen is a dining area that is open to the kitchen but separated from...


