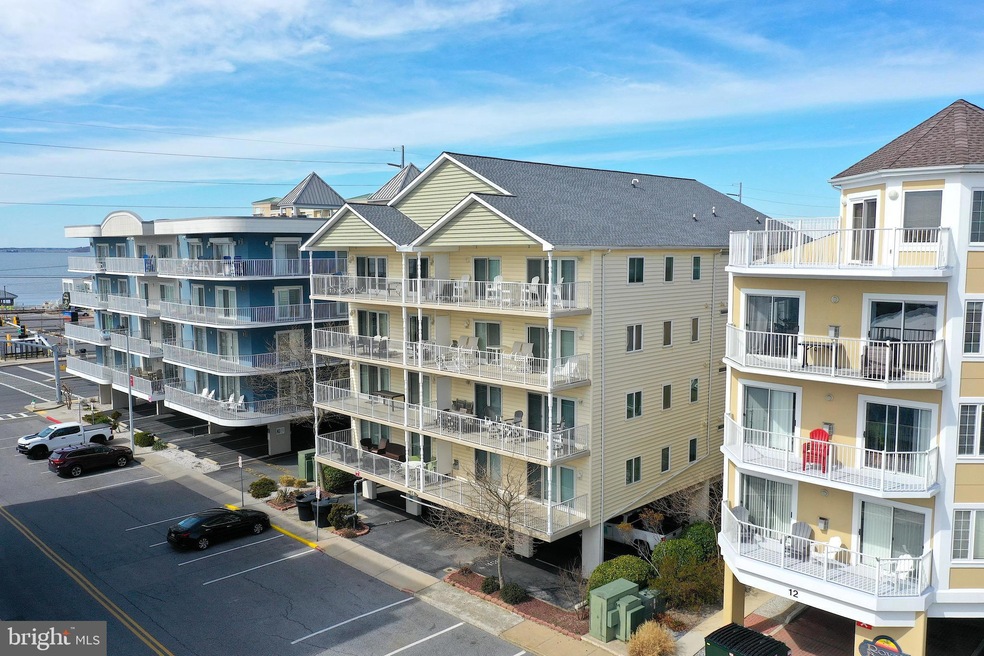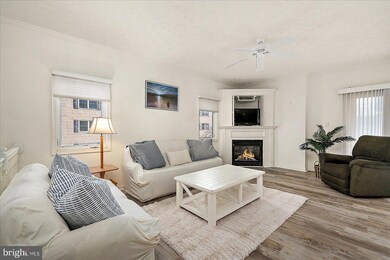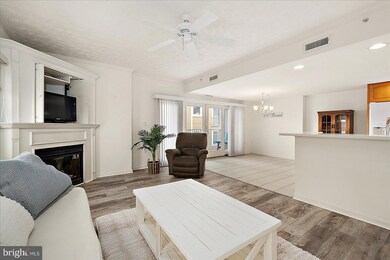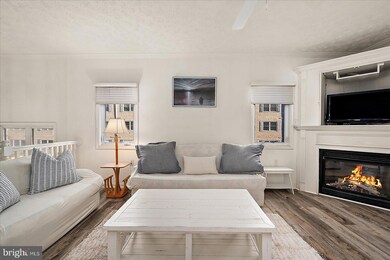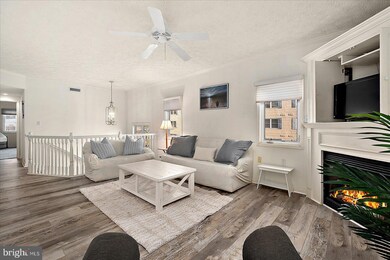
14 45th St Unit 203 Ocean City, MD 21842
Highlights
- Building is oceanfront but unit may not have water views
- Coastal Architecture
- Elevator
- Ocean City Elementary School Rated A
- 1 Fireplace
- Multiple Balconies
About This Home
As of May 2025Say hello to this beautiful two-story condo steps away from Ocean City’s famous beaches, restaurants, and vibrant activities! This spacious home features 3 bedrooms and 3 bathrooms, offering ample space for your family and guests. Enjoy the open concept living, dining, and kitchen areas, with a convenient deck off the dining room perfect for relaxing and entertaining. The primary bedroom is a true retreat, complete with a deck, a large ensuite bathroom, and a generous walk-in closet. Plus, there is a storage room right next to the unit, ideal for storing all your beach gear and water sports equipment. In addition, this condo grants you access to a shared rooftop deck, where you can take in views of both the ocean and the bay. Don't miss out on this perfect coastal getaway!
Last Agent to Sell the Property
Coastal Life Realty Group LLC License #532548 Listed on: 03/11/2025
Property Details
Home Type
- Condominium
Est. Annual Taxes
- $4,782
Year Built
- Built in 2001
Lot Details
- Building is oceanfront but unit may not have water views
- Cleared Lot
HOA Fees
- $1,050 Monthly HOA Fees
Parking
- Parking Lot
Home Design
- Coastal Architecture
- Masonry
Interior Spaces
- 1,960 Sq Ft Home
- Property has 2 Levels
- Ceiling Fan
- 1 Fireplace
- Family Room Off Kitchen
- Open Floorplan
- Carpet
Kitchen
- Stove
- Built-In Microwave
- Ice Maker
- Dishwasher
Bedrooms and Bathrooms
- En-Suite Bathroom
- Walk-In Closet
Laundry
- Dryer
- Washer
Utilities
- Forced Air Heating and Cooling System
- Cooling System Utilizes Natural Gas
- Natural Gas Water Heater
Additional Features
- Multiple Balconies
- Flood Risk
Listing and Financial Details
- Tax Lot 203
- Assessor Parcel Number 2410388813
Community Details
Overview
- Association fees include common area maintenance, exterior building maintenance, insurance, management, reserve funds, trash
- Low-Rise Condominium
- Mann Properties Condos
- Sea Palms Community
Amenities
- Elevator
Pet Policy
- Pets Allowed
Ownership History
Purchase Details
Home Financials for this Owner
Home Financials are based on the most recent Mortgage that was taken out on this home.Purchase Details
Purchase Details
Purchase Details
Similar Homes in Ocean City, MD
Home Values in the Area
Average Home Value in this Area
Purchase History
| Date | Type | Sale Price | Title Company |
|---|---|---|---|
| Deed | $649,999 | Old Republic National Title | |
| Personal Reps Deed | -- | None Listed On Document | |
| Personal Reps Deed | -- | None Listed On Document | |
| Deed | -- | None Listed On Document | |
| Interfamily Deed Transfer | -- | None Available | |
| Deed | $344,900 | -- |
Mortgage History
| Date | Status | Loan Amount | Loan Type |
|---|---|---|---|
| Open | $487,499 | New Conventional | |
| Previous Owner | $193,400 | New Conventional | |
| Previous Owner | $195,000 | Stand Alone Second | |
| Closed | -- | No Value Available |
Property History
| Date | Event | Price | Change | Sq Ft Price |
|---|---|---|---|---|
| 05/12/2025 05/12/25 | Sold | $649,999 | 0.0% | $332 / Sq Ft |
| 03/11/2025 03/11/25 | For Sale | $649,999 | -- | $332 / Sq Ft |
Tax History Compared to Growth
Tax History
| Year | Tax Paid | Tax Assessment Tax Assessment Total Assessment is a certain percentage of the fair market value that is determined by local assessors to be the total taxable value of land and additions on the property. | Land | Improvement |
|---|---|---|---|---|
| 2024 | $4,768 | $341,667 | $0 | $0 |
| 2023 | $4,530 | $321,400 | $160,700 | $160,700 |
| 2022 | $4,517 | $321,400 | $160,700 | $160,700 |
| 2021 | $4,542 | $321,400 | $160,700 | $160,700 |
| 2020 | $4,541 | $321,400 | $160,700 | $160,700 |
| 2019 | $4,572 | $321,400 | $160,700 | $160,700 |
| 2018 | $4,727 | $321,400 | $160,700 | $160,700 |
| 2017 | $4,927 | $348,800 | $0 | $0 |
| 2016 | $4,952 | $348,800 | $0 | $0 |
| 2015 | $4,795 | $348,800 | $0 | $0 |
| 2014 | $4,795 | $348,800 | $0 | $0 |
Agents Affiliated with this Home
-
Kevin Decker

Seller's Agent in 2025
Kevin Decker
Coastal Life Realty Group LLC
(443) 235-6552
145 in this area
336 Total Sales
-
Eka Suryadi Poling

Buyer's Agent in 2025
Eka Suryadi Poling
Keller Williams Realty Delmarva
(443) 735-6032
44 in this area
101 Total Sales
Map
Source: Bright MLS
MLS Number: MDWO2029304
APN: 10-388813
- 4500 Coastal Hwy Unit 407
- 4601B Coastal Hwy Unit 402
- 4601B Coastal Hwy Unit 501
- 4601B Coastal Hwy Unit 403
- 7 45th St Unit 209
- 4 46th St
- 4201 Coastal Hwy Unit 116
- 4201 Coastal Hwy Unit 309
- 4201 Coastal Hwy Unit 409
- 4709 Coastal Hwy Unit 460
- 4711 Coastal Hwy Unit 538
- 4711 Coastal Hwy Unit 242
- 2 48th St Unit 201
- 2 48th St Unit 709
- 2 48th St Unit 214
- 2 48th St Unit 402
- 18 41st St Unit 103
- 18 41st St Unit 304
- 9 41st St Unit 332
- 9 41st St Unit 227
