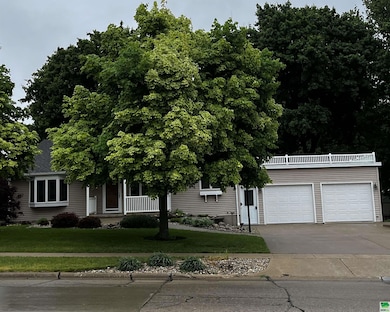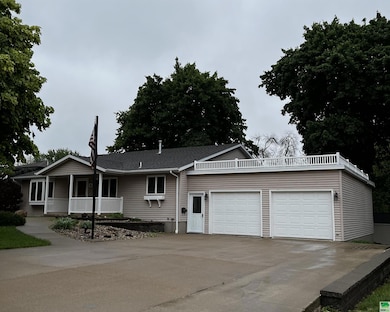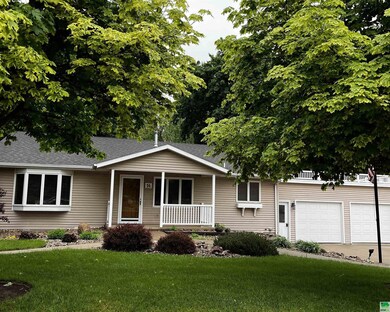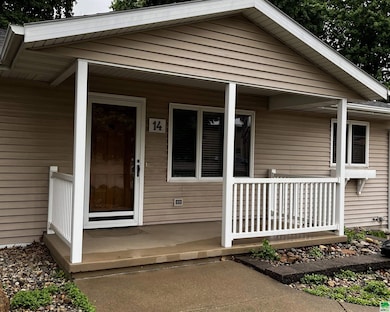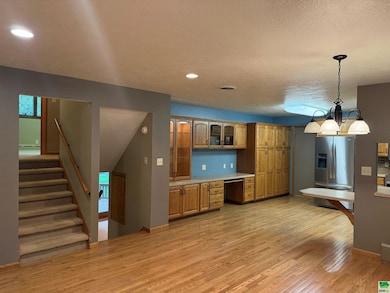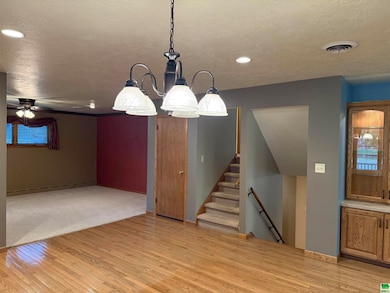
14 9th St SE Sioux Center, IA 51250
Estimated payment $1,913/month
Highlights
- 2 Car Attached Garage
- Patio
- Landscaped with Trees
- Sioux Center Middle School Rated 9+
- Living Room
- Central Air
About This Home
Welcome home! This updated meticulously cared for home offers 4 bedrooms and 2 baths. There are 4 levels to enjoy. Step inside to a beautifully designed kitchen, dining area, and living room. The kitchen has a large pantry, with pull outs, desk area, a workspace, tiled back splash completed by newer appliances. Just a few steps up you'll find a full bath, spacious master bedroom with double closets, along with 2 more bedrooms and plenty of storage! From the main level, trot down another 5 steps to a walk out family room, 3/4 bath and a bedroom. Added on this floor is a laundry room with a door to the backyard patio. The lowest level steps down to a game/bonus room and storage /mechanical room. The home has water heat with central air on the top 2 floors. The garage is attached and has a separate storage area and a room to house your mower/ work room. Enjoy outside barbeques on multiple patios surround by a hedge of beautiful wildflowers. A storage shed is also included and has a sprinkler system installed. A must see! average utilities $218.48
Home Details
Home Type
- Single Family
Est. Annual Taxes
- $4,010
Year Built
- Built in 1959
Lot Details
- 0.4 Acre Lot
- Sprinkler System
- Landscaped with Trees
Parking
- 2 Car Attached Garage
- Garage Door Opener
- Driveway
Home Design
- Split Level Home
- Shingle Roof
- Vinyl Siding
Interior Spaces
- Living Room
- Dining Room
- Fire and Smoke Detector
Bedrooms and Bathrooms
- 4 Bedrooms
- Primary bedroom located on second floor
- 2 Bathrooms
Basement
- Block Basement Construction
- Bedroom in Basement
- Laundry in Basement
Outdoor Features
- Patio
Schools
- Sioux Center Elementary And Middle School
- Sioux Center High School
Utilities
- Central Air
- Hot Water Heating System
- Water Softener Leased
- Internet Available
Listing and Financial Details
- Assessor Parcel Number 1604355023
Map
Home Values in the Area
Average Home Value in this Area
Tax History
| Year | Tax Paid | Tax Assessment Tax Assessment Total Assessment is a certain percentage of the fair market value that is determined by local assessors to be the total taxable value of land and additions on the property. | Land | Improvement |
|---|---|---|---|---|
| 2024 | $3,782 | $260,610 | $26,250 | $234,360 |
| 2023 | $3,846 | $260,610 | $26,250 | $234,360 |
| 2022 | $3,890 | $222,010 | $26,250 | $195,760 |
| 2021 | $3,682 | $220,940 | $26,250 | $194,690 |
| 2020 | $3,682 | $200,080 | $26,250 | $173,830 |
| 2019 | $3,552 | $187,300 | $24,150 | $163,150 |
| 2018 | $3,324 | $187,300 | $24,150 | $163,150 |
| 2017 | $3,324 | $187,300 | $24,150 | $163,150 |
| 2014 | $2,900 | $160,240 | $0 | $0 |
Property History
| Date | Event | Price | Change | Sq Ft Price |
|---|---|---|---|---|
| 08/15/2025 08/15/25 | Pending | -- | -- | -- |
| 07/28/2025 07/28/25 | Price Changed | $292,000 | -2.3% | $144 / Sq Ft |
| 06/12/2025 06/12/25 | Price Changed | $299,000 | -4.2% | $147 / Sq Ft |
| 05/20/2025 05/20/25 | For Sale | $312,000 | -- | $154 / Sq Ft |
Similar Homes in Sioux Center, IA
Source: Northwest Iowa Regional Board of REALTORS®
MLS Number: 828752
APN: 16-04-355-023
- 1130 1st Ave SE
- 403 2nd Ave SE
- 528 5th Ave SE
- 522 6th St SE
- 1328 1st Ave SE
- 544 13th Street Cir SE
- 1651 5th Ave SE
- 473 14th St SE
- 1647 7th Ave SE
- 573 14th St SE
- 716 18th St SE
- 254 7th St NE
- 540 6th St NW
- 1351 13th Ave SE
- 925 Sunrise Trail
- 358 Sawgrass Trail
- 2051 Riviera Rd
- 2390 Riviera Rd
- 1073 Teres View Dr
- 1192 4th Ave NE

