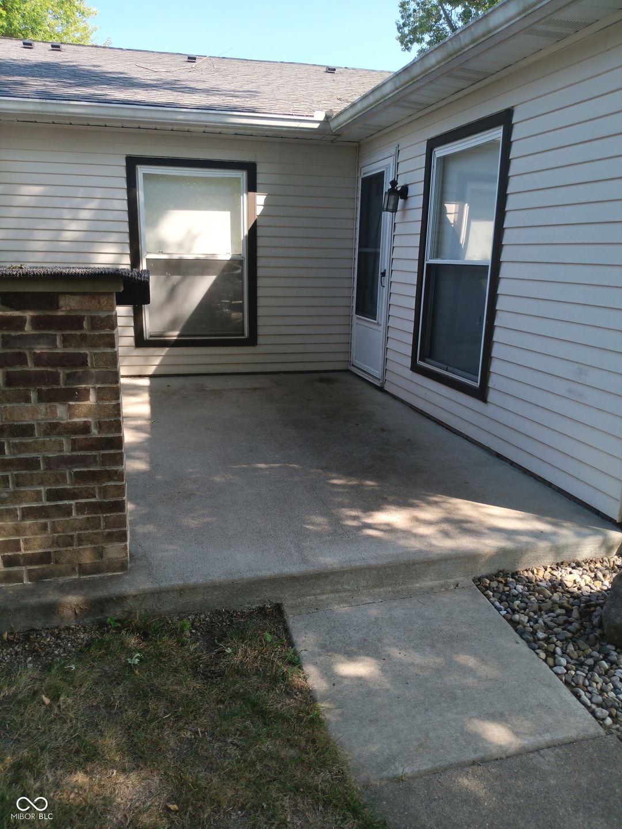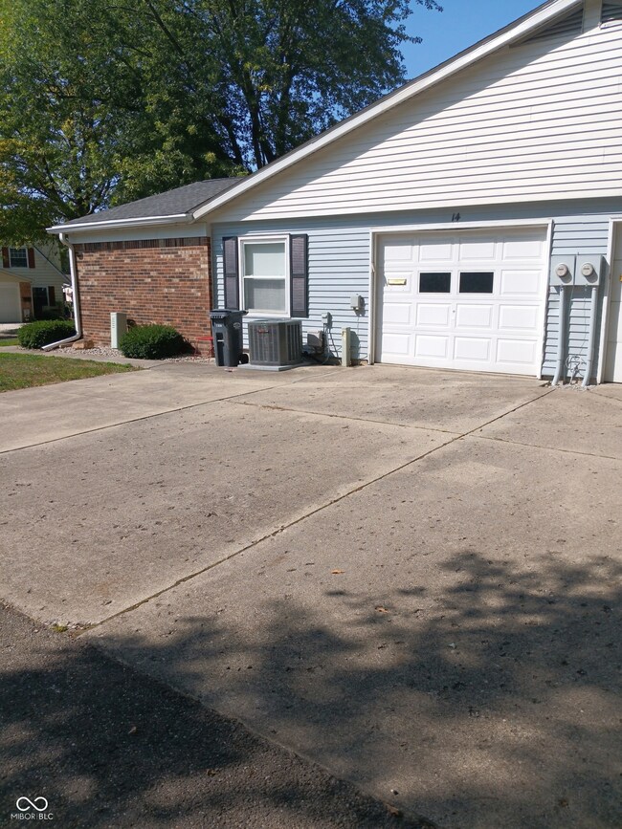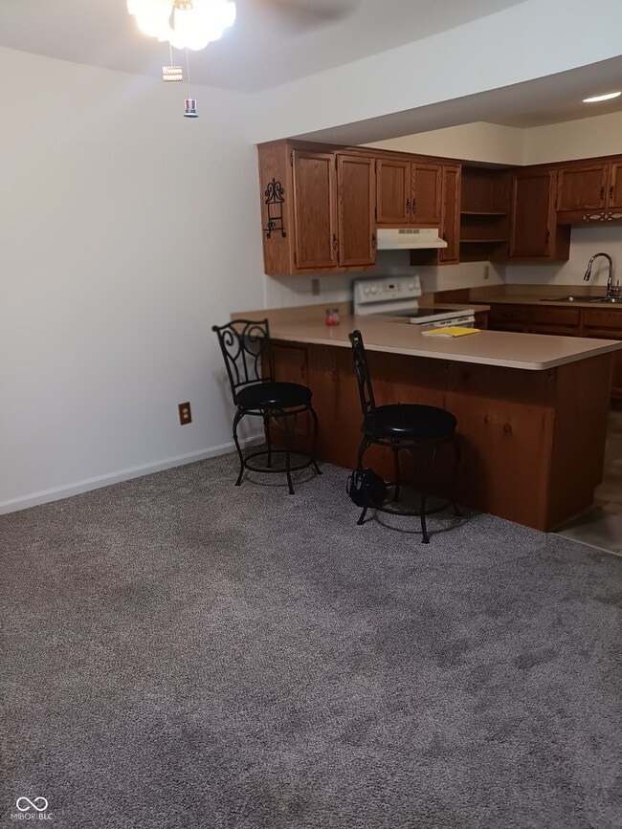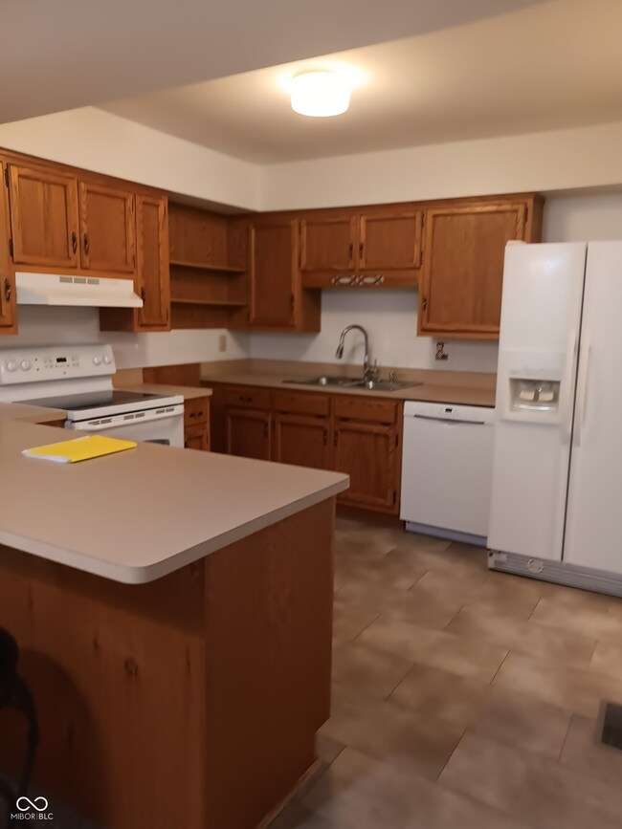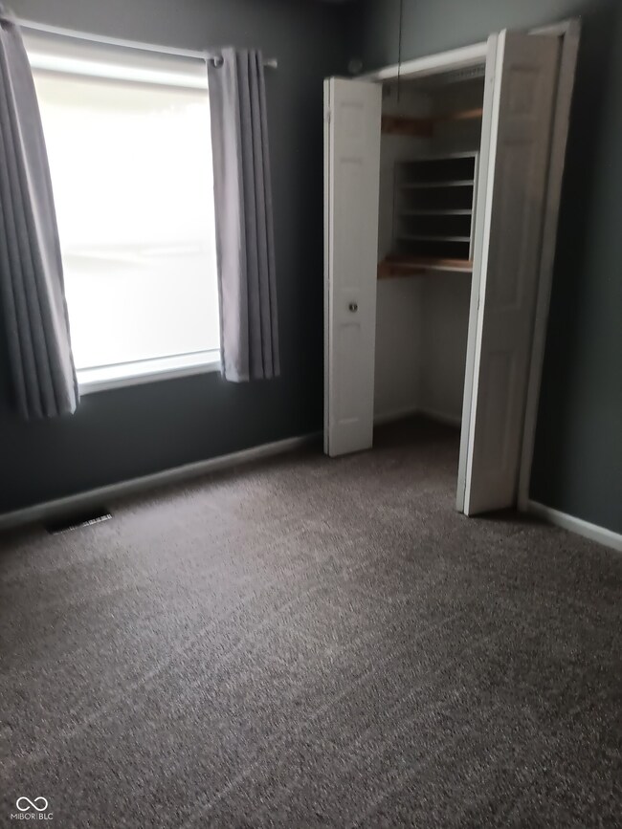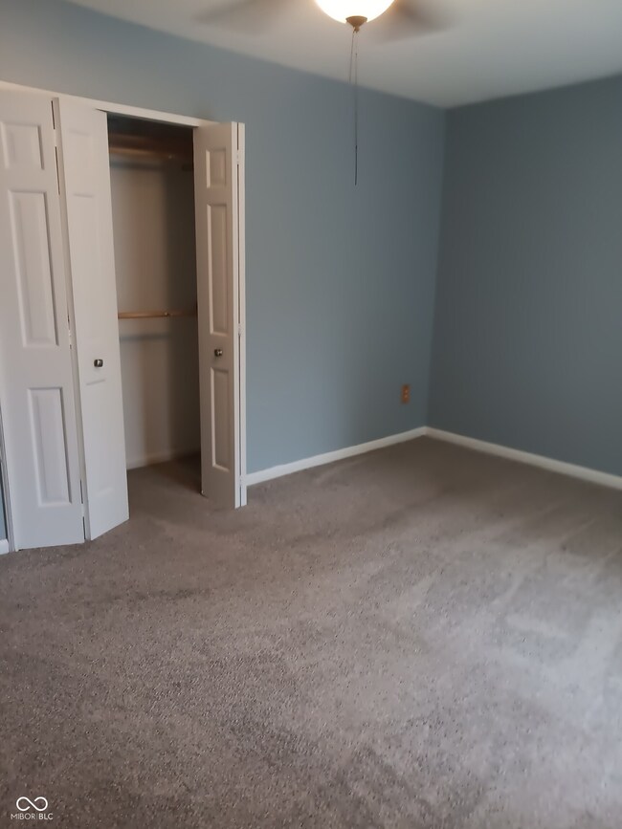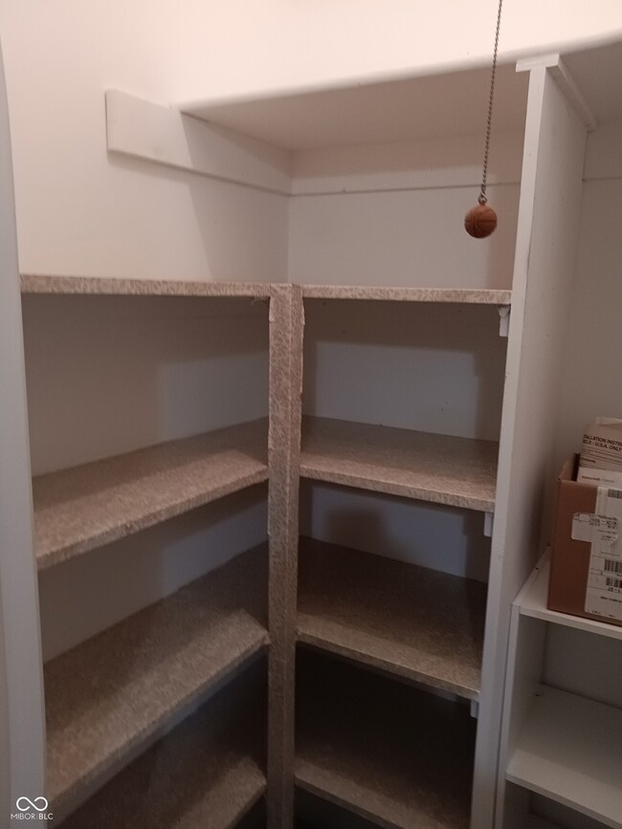
14 Abbey Ct Unit 1C Anderson, IN 46013
Highlights
- Clubhouse
- Corner Lot
- Thermal Windows
- Ranch Style House
- Community Pool
- Porch
About This Home
As of December 2024Nice 2 bedroom 1.5 baths. Kitchen with all appliances. Furnace and air conditioning new in 2018. 1 car attached garage. Corner lot.
Last Agent to Sell the Property
F.C. Tucker/Prosperity Brokerage Email: betty.land@talktotucker.com License #RB14002384 Listed on: 09/30/2024

Last Buyer's Agent
Wendi Carter-Hopkins
Property Details
Home Type
- Condominium
Est. Annual Taxes
- $1,070
Year Built
- Built in 1973
HOA Fees
- $189 Monthly HOA Fees
Parking
- 1 Car Attached Garage
Home Design
- Ranch Style House
- Slab Foundation
- Vinyl Construction Material
Interior Spaces
- 992 Sq Ft Home
- Thermal Windows
- Combination Kitchen and Dining Room
- Pull Down Stairs to Attic
Kitchen
- Electric Oven
- Dishwasher
Flooring
- Carpet
- Ceramic Tile
Bedrooms and Bathrooms
- 2 Bedrooms
Laundry
- Laundry on main level
- Dryer
- Washer
Additional Features
- Porch
- 1 Common Wall
- Forced Air Heating System
Listing and Financial Details
- Tax Lot 1C
- Assessor Parcel Number 481125103048000003
- Seller Concessions Offered
Community Details
Overview
- Association fees include clubhouse, insurance, lawncare, snow removal, trash
- Meadowbrook Manor Subdivision
- Property managed by Meadowbrook Manor
- The community has rules related to covenants, conditions, and restrictions
Amenities
- Clubhouse
Recreation
- Community Pool
Ownership History
Purchase Details
Home Financials for this Owner
Home Financials are based on the most recent Mortgage that was taken out on this home.Purchase Details
Home Financials for this Owner
Home Financials are based on the most recent Mortgage that was taken out on this home.Purchase Details
Home Financials for this Owner
Home Financials are based on the most recent Mortgage that was taken out on this home.Purchase Details
Home Financials for this Owner
Home Financials are based on the most recent Mortgage that was taken out on this home.Similar Homes in Anderson, IN
Home Values in the Area
Average Home Value in this Area
Purchase History
| Date | Type | Sale Price | Title Company |
|---|---|---|---|
| Personal Reps Deed | -- | Absolute Title Inc | |
| Personal Reps Deed | $140,000 | Absolute Title Inc | |
| Warranty Deed | -- | Fidelity National Title | |
| Deed | $66,900 | Rowland Title | |
| Warranty Deed | -- | -- |
Mortgage History
| Date | Status | Loan Amount | Loan Type |
|---|---|---|---|
| Open | $100,000 | New Conventional | |
| Closed | $100,000 | New Conventional | |
| Previous Owner | $85,500 | New Conventional | |
| Previous Owner | $62,700 | New Conventional | |
| Previous Owner | $30,000 | New Conventional | |
| Previous Owner | $40,000 | Credit Line Revolving |
Property History
| Date | Event | Price | Change | Sq Ft Price |
|---|---|---|---|---|
| 12/02/2024 12/02/24 | Sold | $140,000 | -3.4% | $141 / Sq Ft |
| 10/17/2024 10/17/24 | Pending | -- | -- | -- |
| 09/30/2024 09/30/24 | For Sale | $145,000 | +116.7% | $146 / Sq Ft |
| 07/11/2017 07/11/17 | Sold | $66,900 | -4.3% | $63 / Sq Ft |
| 05/24/2017 05/24/17 | Pending | -- | -- | -- |
| 04/03/2017 04/03/17 | Price Changed | $69,900 | -4.1% | $66 / Sq Ft |
| 03/03/2017 03/03/17 | Price Changed | $72,900 | +1.4% | $69 / Sq Ft |
| 02/28/2017 02/28/17 | Price Changed | $71,900 | -2.7% | $68 / Sq Ft |
| 10/25/2016 10/25/16 | For Sale | $73,900 | -- | $70 / Sq Ft |
Tax History Compared to Growth
Tax History
| Year | Tax Paid | Tax Assessment Tax Assessment Total Assessment is a certain percentage of the fair market value that is determined by local assessors to be the total taxable value of land and additions on the property. | Land | Improvement |
|---|---|---|---|---|
| 2024 | $1,250 | $118,300 | $12,300 | $106,000 |
| 2023 | $1,069 | $109,200 | $11,700 | $97,500 |
| 2022 | $0 | $56,900 | $11,800 | $45,100 |
| 2021 | $476 | $48,800 | $11,700 | $37,100 |
| 2020 | $477 | $48,800 | $11,700 | $37,100 |
| 2019 | $484 | $48,800 | $11,700 | $37,100 |
| 2018 | $525 | $50,000 | $11,700 | $38,300 |
| 2017 | $462 | $48,600 | $10,600 | $38,000 |
| 2016 | $452 | $48,600 | $10,600 | $38,000 |
| 2014 | $609 | $65,700 | $9,400 | $56,300 |
| 2013 | $609 | $67,300 | $9,400 | $57,900 |
Agents Affiliated with this Home
-
Betty Land
B
Seller's Agent in 2024
Betty Land
F.C. Tucker/Prosperity
(765) 621-5247
36 in this area
39 Total Sales
-
W
Buyer's Agent in 2024
Wendi Carter-Hopkins
-
F
Buyer's Agent in 2017
Fran Plummer
F.C. Tucker/Crossroads Real Es
Map
Source: MIBOR Broker Listing Cooperative®
MLS Number: 22001149
APN: 48-11-25-103-048.000-003
- 14 Winchester Ct
- 4505 Stratford Dr
- 120 Saratoga Way
- 4316 London Ct
- 4210 Main St
- 114 Asbury Dr
- 4504 Harvard Dr
- 4221 Haverhill Dr
- 0 W 42nd St
- 4025 Main St
- 202 Asbury Dr
- 4329 Rutgers Dr Unit 40B
- 4329 Rutgers Dr Unit 40B
- 217 Devonshire Ct
- 3907 Haverhill Dr
- 3822 Haverhill Dr
- 618 N Buckingham Ct
- 3826 Delaware St
- 209 E 37th St
- 328 W 53rd St Unit 52
